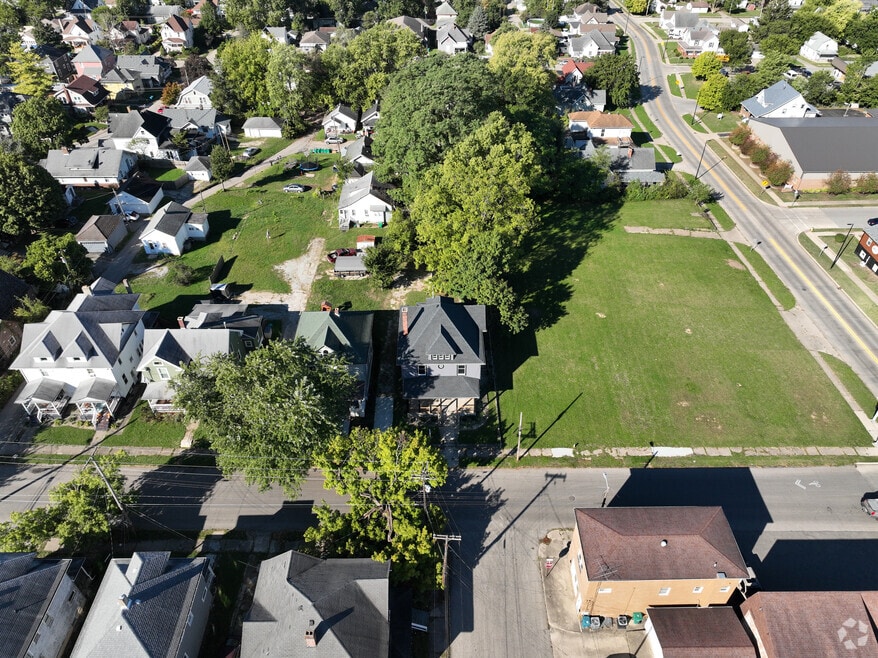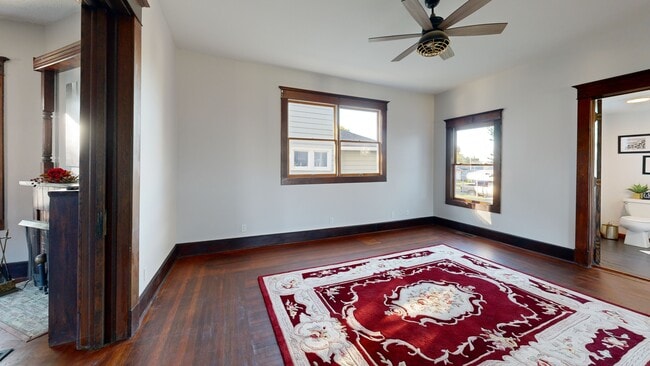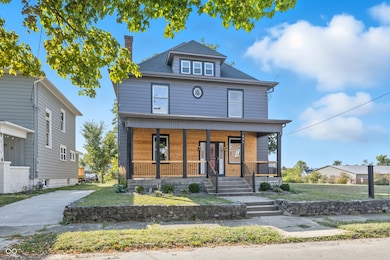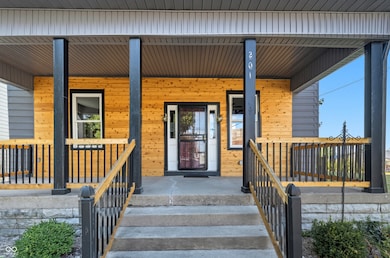
201 S 11th St New Castle, IN 47362
Estimated payment $1,812/month
Highlights
- Popular Property
- Wood Flooring
- No HOA
- Cathedral Ceiling
- 1 Fireplace
- Formal Dining Room
About This Home
Prepare to be charmed by this attractive property, where history whispers and modern living sings. Imagine yourself as the reigning monarch of the living room, where the vaulted ceiling soars to dizzying heights, creating an atmosphere of grandiosity, while the fireplace stands ready to banish any hint of a chill, promising cozy evenings spent in regal comfort. The kitchen is a culinary kingdom, boasting beautiful countertops fit for a king's feast, a backsplash that adds a touch of artistic flair, and a large kitchen island that serves as both a command center for culinary creations and a social hub for lively gatherings around the kitchen bar. Envision yourself luxuriating in the bathroom, where a walk in shower offers a spa-like experience, a soaking tub beckons for moments of tranquil escape, and a double vanity ensures that morning routines are a breeze. The property features a porch perfect for sipping sweet tea and watching the world go by, a laundry room that transforms chores into a cinch, and a deck primed for hosting epic barbecues under the summer sky. The residence offers four bedrooms and two full bathrooms, plus one half bathroom, spread across three stories, providing ample space for relaxation and rejuvenation.
Home Details
Home Type
- Single Family
Est. Annual Taxes
- $982
Year Built
- Built in 1897
Parking
- 2 Car Detached Garage
Home Design
- Wood Siding
- Aluminum Siding
Interior Spaces
- 3-Story Property
- Cathedral Ceiling
- 1 Fireplace
- Formal Dining Room
- Laundry Room
- Basement
Kitchen
- Eat-In Kitchen
- Electric Oven
- Microwave
- Dishwasher
Flooring
- Wood
- Ceramic Tile
Bedrooms and Bathrooms
- 4 Bedrooms
- Soaking Tub
Schools
- New Castle Middle School
Additional Features
- 9,060 Sq Ft Lot
- Forced Air Heating and Cooling System
Community Details
- No Home Owners Association
- Henry Subdivision
Listing and Financial Details
- Tax Lot 101
- Assessor Parcel Number 331215210135000016
3D Interior and Exterior Tours
Floorplans
Map
Home Values in the Area
Average Home Value in this Area
Tax History
| Year | Tax Paid | Tax Assessment Tax Assessment Total Assessment is a certain percentage of the fair market value that is determined by local assessors to be the total taxable value of land and additions on the property. | Land | Improvement |
|---|---|---|---|---|
| 2024 | $982 | $49,100 | $17,900 | $31,200 |
| 2023 | $402 | $123,400 | $18,500 | $104,900 |
| 2022 | $2,094 | $104,500 | $9,300 | $95,200 |
| 2021 | $879 | $87,100 | $8,100 | $79,000 |
| 2020 | $2,391 | $87,800 | $8,100 | $79,700 |
| 2019 | $1,559 | $86,000 | $8,100 | $77,900 |
| 2018 | $1,207 | $83,400 | $7,300 | $76,100 |
| 2017 | $1,074 | $83,600 | $7,300 | $76,300 |
| 2016 | $1,227 | $100,000 | $7,200 | $92,800 |
| 2014 | $964 | $97,300 | $8,400 | $88,900 |
| 2013 | $964 | $91,100 | $8,300 | $82,800 |
Property History
| Date | Event | Price | List to Sale | Price per Sq Ft |
|---|---|---|---|---|
| 09/19/2025 09/19/25 | For Sale | $329,900 | -- | $96 / Sq Ft |
About the Listing Agent

Nathaniel Cromlich, a native of Indianapolis, is more than just a real estate expert—he’s a community-focused professional with an in-depth understanding of the local market. After studying business at IUPUI, Nathan’s career took a unique path, starting in construction and management before moving into wholesaling, home flipping, and strategic rental investments.
His diverse experiences in real estate offer a valuable perspective to his clients. Nathan is skilled in guiding people
Nathaniel's Other Listings
Source: MIBOR Broker Listing Cooperative®
MLS Number: 22063811
APN: 33-12-15-210-135.000-016
- 925 Broad St Unit .5
- 302 S 12th St Unit 7
- 1201 Indiana Ave
- 225 N 10th St Unit 225.5
- 228 N 11th St Unit 228
- 138 S 7th St
- 211 N 17th St Unit 211
- 1628 A Ave
- 2225 Broad St
- 2120 Spring St
- 2900 S Memorial Dr
- 1001 W Colonial Dr
- 3052 N Gary St
- 3052 N Gary St Unit 116
- 3052 N Gary St Unit 115
- 3052 N Gary St Unit 120
- 3052 N Gary St Unit 121
- 3052 N Gary St Unit 117
- 3052 N Gary St Unit 131
- 3052 N Gary St Unit 118





