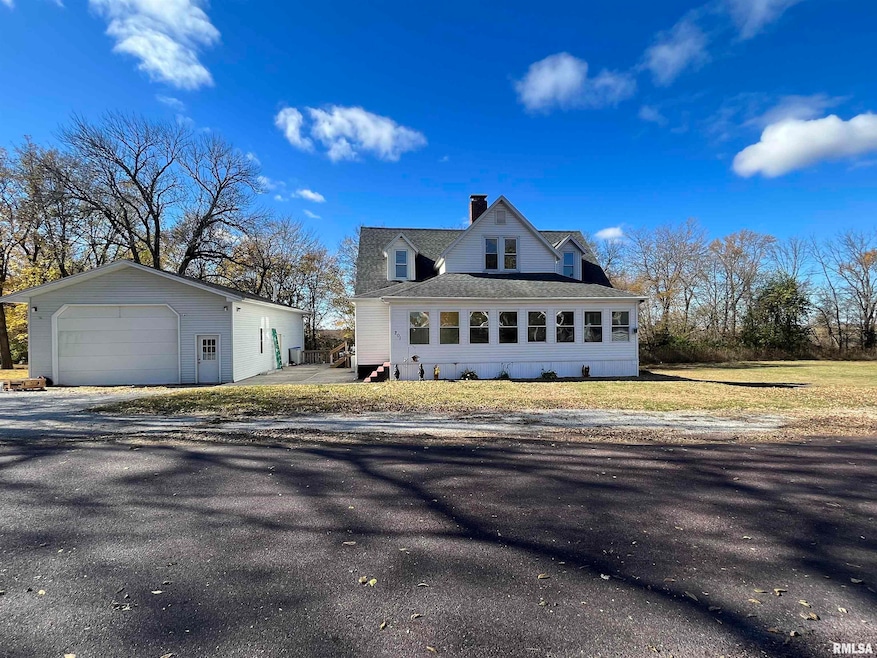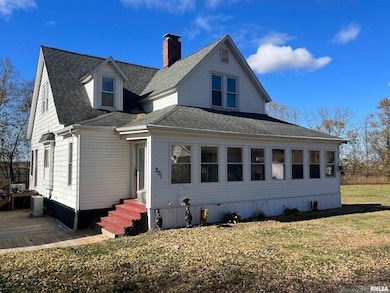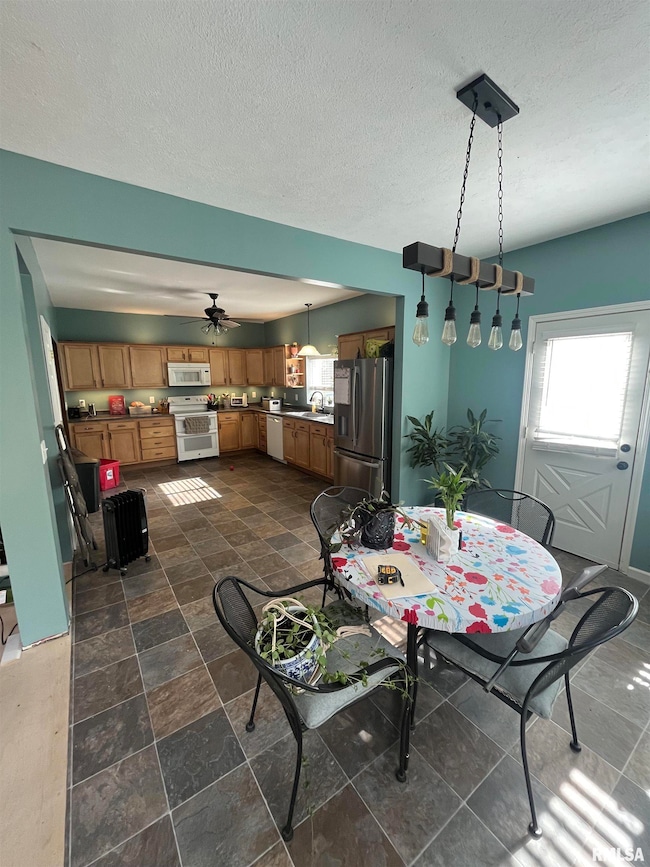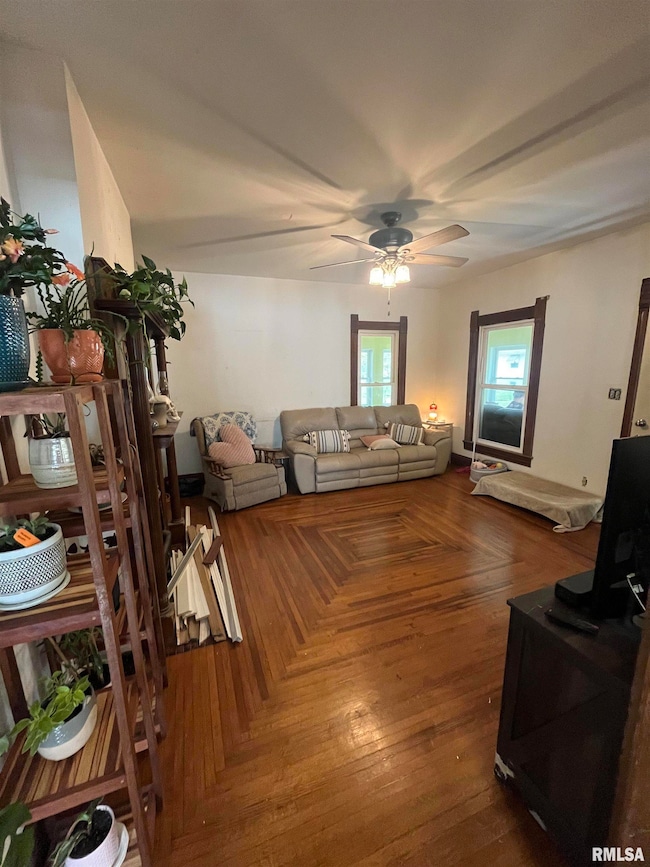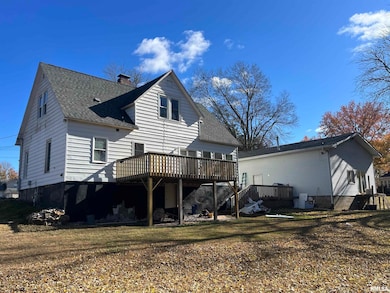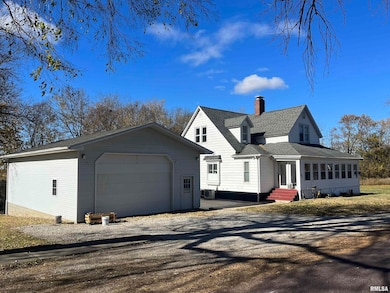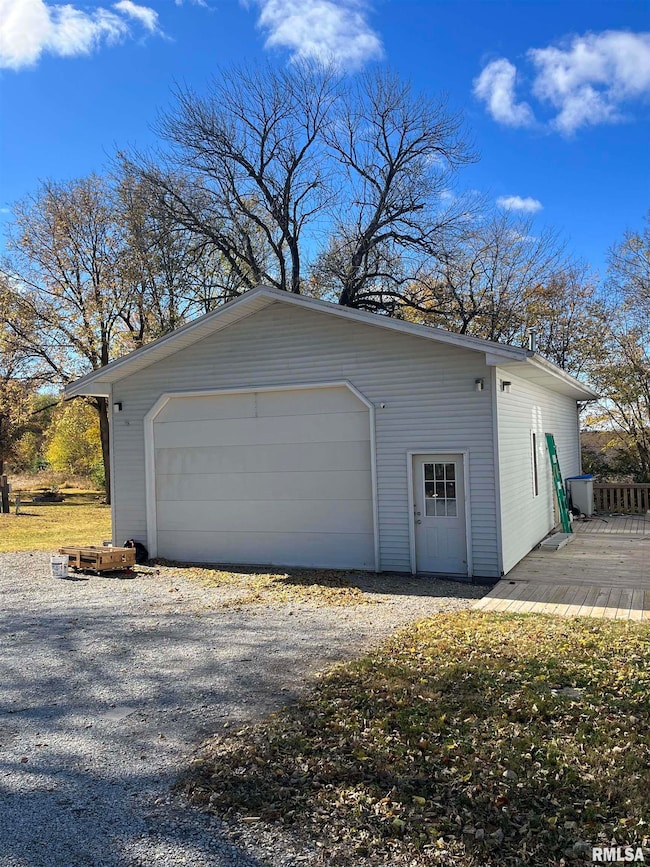201 S 3rd St Unit 1 Divernon, IL 62530
Estimated payment $1,280/month
Total Views
269
4
Beds
2.5
Baths
2,850
Sq Ft
--
Built
Highlights
- Deck
- Enclosed Patio or Porch
- Wood Burning Fireplace
- 3 Car Detached Garage
- Dining Room
About This Home
Coming Soon 11/21/2025!
Listing Agent
Keller Williams Capital Brokerage Phone: 863-342-6560 License #475210033 Listed on: 11/10/2025

Home Details
Home Type
- Single Family
Est. Annual Taxes
- $3,361
Lot Details
- Lot Dimensions are 125x126
- Sloped Lot
Parking
- 3 Car Detached Garage
Home Design
- Block Foundation
- Frame Construction
- Shingle Roof
- Aluminum Siding
Interior Spaces
- 2,850 Sq Ft Home
- Wood Burning Fireplace
- Family Room with Fireplace
- Dining Room
- Unfinished Basement
- Walk-Out Basement
Kitchen
- Range
- Dishwasher
Bedrooms and Bathrooms
- 4 Bedrooms
Outdoor Features
- Deck
- Enclosed Patio or Porch
Schools
- Auburn District #10 High School
Listing and Financial Details
- Assessor Parcel Number 35-21.0-126-018
Map
Create a Home Valuation Report for This Property
The Home Valuation Report is an in-depth analysis detailing your home's value as well as a comparison with similar homes in the area
Home Values in the Area
Average Home Value in this Area
Tax History
| Year | Tax Paid | Tax Assessment Tax Assessment Total Assessment is a certain percentage of the fair market value that is determined by local assessors to be the total taxable value of land and additions on the property. | Land | Improvement |
|---|---|---|---|---|
| 2024 | $3,361 | $57,913 | $5,202 | $52,711 |
| 2023 | $3,224 | $53,460 | $4,802 | $48,658 |
| 2022 | $2,962 | $47,903 | $4,303 | $43,600 |
| 2021 | $3,285 | $45,914 | $4,124 | $41,790 |
| 2020 | $0 | $44,460 | $3,993 | $40,467 |
| 2019 | $0 | $11,998 | $3,925 | $8,073 |
| 2018 | $0 | $11,637 | $3,807 | $7,830 |
| 2017 | $0 | $11,364 | $3,718 | $7,646 |
| 2016 | $0 | $11,319 | $3,703 | $7,616 |
| 2015 | -- | $11,120 | $3,638 | $7,482 |
| 2014 | -- | $10,930 | $3,576 | $7,354 |
| 2013 | -- | $10,570 | $3,458 | $7,112 |
Source: Public Records
Property History
| Date | Event | Price | List to Sale | Price per Sq Ft | Prior Sale |
|---|---|---|---|---|---|
| 06/08/2012 06/08/12 | Sold | $30,900 | 0.0% | $15 / Sq Ft | View Prior Sale |
| 05/23/2012 05/23/12 | Pending | -- | -- | -- | |
| 05/14/2012 05/14/12 | For Sale | $30,900 | -- | $15 / Sq Ft |
Source: RMLS Alliance
Purchase History
| Date | Type | Sale Price | Title Company |
|---|---|---|---|
| Warranty Deed | $150,000 | None Listed On Document | |
| Deed | $30,900 | -- | |
| Deed | -- | -- | |
| Deed | -- | -- | |
| Deed | -- | -- | |
| Deed | -- | -- | |
| Deed | $77,500 | -- | |
| Deed | -- | -- | |
| Deed | -- | -- | |
| Deed | $39,100 | -- | |
| Deed | -- | -- |
Source: Public Records
Source: RMLS Alliance
MLS Number: CA1040460
APN: 35-21.0-126-018
Nearby Homes
- 233 W South St Unit 1
- 512 High School St Unit 1
- 197 Joan Dr
- 3926 Circle Dr Unit 1
- 1206 Rutledge St Unit 1
- 4635 Dickey John Rd Unit 1
- 1108 Monroe St Unit 1
- 5145 W Divernon Rd Unit 1
- 253 E Monroe St Unit 1
- 622 6th St
- 158 E Monroe St
- 11520 Wayside Meadows Rd
- 74 Covered Bridge Acres Unit 1
- 409 Carroll St Unit 1
- 0 Illinois 104
- 13781 Gilmore Rd
- 301 N Grand Ave Unit 1
- 1218 Frisina St Unit 1
- 306 N Grand Ave
- 206 S 8th St Unit 1
- 313 S Dye St
- 1830 Prairie Vista Dr
- 1819 Ridge Rd
- 1608-1636 Toronto Rd
- 4519 Castle Pines Dr
- 4001 Treviso Dr
- 4115 Pickfair Rd
- 000 Rita Ave
- 1615 Westchester Blvd
- 9 Candlelight Dr
- 1666 Seven Pines Rd
- 1516 Seven Pines Rd
- 1833 Seven Pines Rd
- 2473 Ladley Ct
- 3209 Sequoia Dr
- 1107 W Maple Ave S
- 1107 W Maple Ave S
- 2801 Montaluma Dr
- 2309 Cherry Hills Dr Unit ID1051176P
- 2309 Cherry Hills Dr Unit ID1055334P
