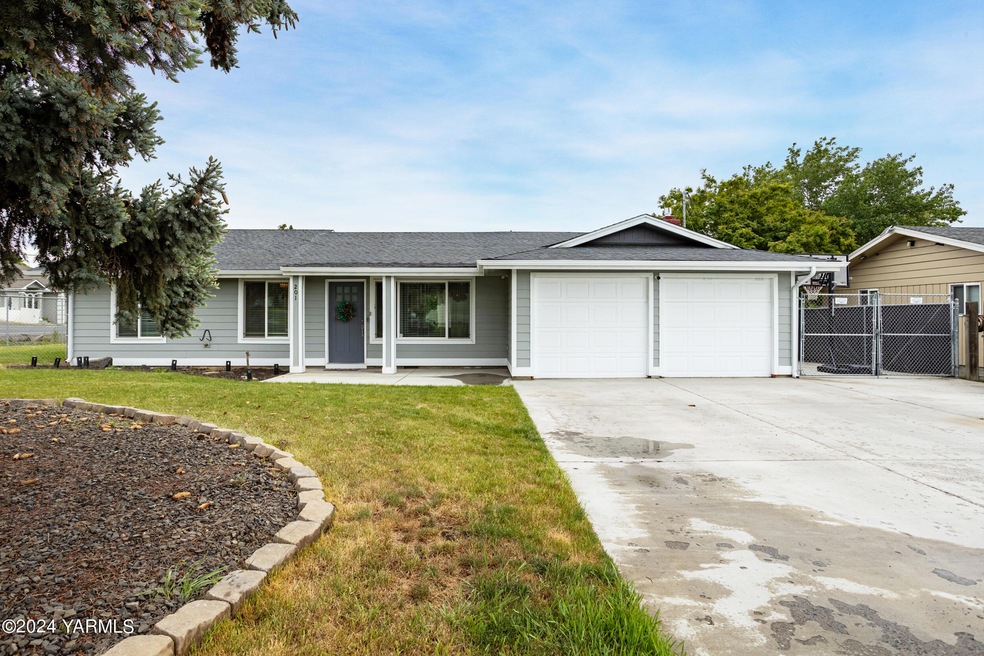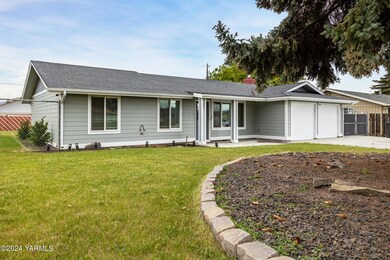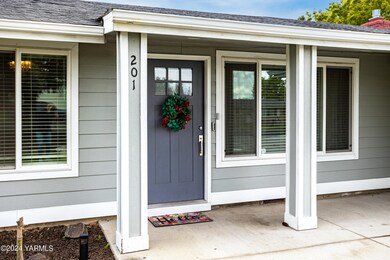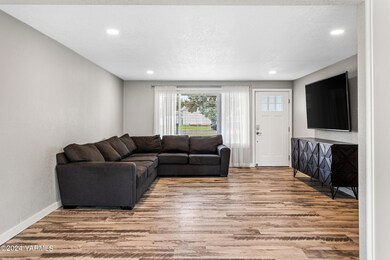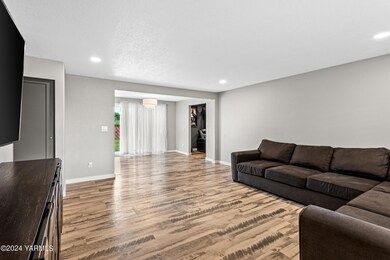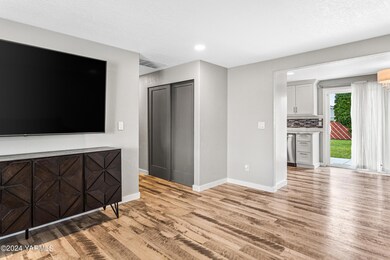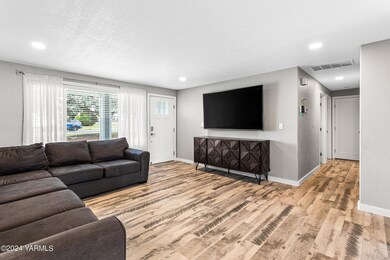
201 S 68th Ave Yakima, WA 98908
West Valley NeighborhoodHighlights
- Deck
- Formal Dining Room
- 1-Story Property
- West Valley High School Rated A-
- 2 Car Attached Garage
- Garden
About This Home
As of June 2024This meticulously updated property offers everything you've been searching for and more, with exceptional features designed to enrich your daily life and create unforgettable memories. As you step inside, you'll be greeted by an inviting open floor plan that effortlessly blends style and functionality. The laminate flooring leads you from the living room to the stunning kitchen, that boasts elegant quartz counters, a full tile backsplash, and stainless-steel appliances to mesh with the delightfulness of this space. Adjacent to the kitchen, you will find the second living area, which has currently been turned into the perfect theater room, thoughtfully designed to provide comfort and enjoyment. It is ideal for cozy evenings by the gas fireplace, where you can unwind and enjoy the warmth and ambiance. This living area offers a flexible space that can be tailored to your needs, whether it's a media room, playroom, or home office. Down the hall you will find 3 bedrooms and 2 bathrooms. Both the main bathroom and the bathroom within the primary bedroom have tasteful modern updates. With the primary bedroom shower being fully tiled and giving you the spa-like treatment to start or end your day. The allure of this home extends beyond its interiors. Step outside to discover a large backyard oasis, ideal for entertaining and relaxing. Imagine summer barbecues in the impressive outdoor cook station, or simply lounging in the sun with a good book on the concrete patio. The expansive yard also offers RV parking with a dedicated outlet, and extra parking on the side of the home for your toys, making it easy to accommodate your adventurous lifestyle. Not only are the cosmetics done for you, but the newer HVAC system and updated electrical will provide you with comfort and peace of mind. Come see this home fast, because with the combination of location and updates, it will not last!
Last Agent to Sell the Property
John L Scott Yakima License #136303 Listed on: 05/23/2024

Last Buyer's Agent
Berkshire Hathaway HomeServices Central Washington Real Estate License #132728

Home Details
Home Type
- Single Family
Est. Annual Taxes
- $3,406
Year Built
- Built in 1972
Lot Details
- 0.27 Acre Lot
- Irrigation
- Garden
Parking
- 2 Car Attached Garage
Home Design
- Concrete Foundation
- Frame Construction
- Composition Roof
Interior Spaces
- 1,435 Sq Ft Home
- 1-Story Property
- Gas Fireplace
- Formal Dining Room
- Crawl Space
Kitchen
- Range
- Microwave
- Dishwasher
Flooring
- Carpet
- Laminate
Bedrooms and Bathrooms
- 3 Bedrooms
- 2 Full Bathrooms
Outdoor Features
- Deck
Utilities
- Forced Air Heating and Cooling System
- Septic Design Installed
Listing and Financial Details
- Assessor Parcel Number 181320-43444
Ownership History
Purchase Details
Home Financials for this Owner
Home Financials are based on the most recent Mortgage that was taken out on this home.Purchase Details
Home Financials for this Owner
Home Financials are based on the most recent Mortgage that was taken out on this home.Purchase Details
Similar Homes in Yakima, WA
Home Values in the Area
Average Home Value in this Area
Purchase History
| Date | Type | Sale Price | Title Company |
|---|---|---|---|
| Warranty Deed | $405,000 | First American Title | |
| Warranty Deed | $4,949,000 | Valley Title | |
| Quit Claim Deed | -- | None Available |
Mortgage History
| Date | Status | Loan Amount | Loan Type |
|---|---|---|---|
| Open | $384,750 | New Conventional | |
| Previous Owner | $303,403 | New Conventional | |
| Previous Owner | $12,136 | Unknown | |
| Closed | $12,136 | No Value Available |
Property History
| Date | Event | Price | Change | Sq Ft Price |
|---|---|---|---|---|
| 06/28/2024 06/28/24 | Sold | $405,000 | 0.0% | $282 / Sq Ft |
| 05/23/2024 05/23/24 | For Sale | $405,000 | +31.1% | $282 / Sq Ft |
| 09/18/2020 09/18/20 | Sold | $309,000 | 0.0% | $215 / Sq Ft |
| 09/18/2020 09/18/20 | Sold | $309,000 | 0.0% | $215 / Sq Ft |
| 09/18/2020 09/18/20 | Pending | -- | -- | -- |
| 08/05/2020 08/05/20 | Pending | -- | -- | -- |
| 07/24/2020 07/24/20 | For Sale | $309,000 | -- | $215 / Sq Ft |
Tax History Compared to Growth
Tax History
| Year | Tax Paid | Tax Assessment Tax Assessment Total Assessment is a certain percentage of the fair market value that is determined by local assessors to be the total taxable value of land and additions on the property. | Land | Improvement |
|---|---|---|---|---|
| 2025 | $3,539 | $400,500 | $94,900 | $305,600 |
| 2023 | $3,407 | $354,300 | $67,000 | $287,300 |
| 2022 | $2,934 | $268,300 | $58,800 | $209,500 |
| 2021 | $2,549 | $221,400 | $60,300 | $161,100 |
| 2019 | $1,932 | $172,100 | $50,700 | $121,400 |
| 2018 | $1,876 | $141,700 | $50,700 | $91,000 |
| 2017 | $1,740 | $138,100 | $50,700 | $87,400 |
| 2016 | -- | $139,050 | $39,050 | $100,000 |
| 2015 | -- | $129,550 | $39,050 | $90,500 |
| 2014 | -- | $132,650 | $42,750 | $89,900 |
| 2013 | -- | $132,650 | $42,750 | $89,900 |
Agents Affiliated with this Home
-
D
Seller's Agent in 2024
Drew Harris
John L Scott Yakima
(509) 248-9400
84 in this area
256 Total Sales
-
M
Buyer's Agent in 2024
Marcos Ramos
Berkshire Hathaway HomeServices Central Washington Real Estate
(509) 833-6559
46 in this area
153 Total Sales
-

Seller's Agent in 2020
Scott and Lori Matson
Keller Williams Columbia Basin
(509) 430-7997
2 in this area
128 Total Sales
-
A
Buyer's Agent in 2020
AGENT NON-SUBSCRIBER
NON-MEMBER OFFICE
Map
Source: MLS Of Yakima Association Of REALTORS®
MLS Number: 24-1132
APN: 181320-43444
- 6520 Barge St
- 225 S 66th Ave
- 6505 Barge St
- 7308 W Chestnut Ave
- 611 S 69th Ave
- 205 N 63rd Ave
- 619 S 74th Ave
- 702 S 72nd Ave
- 609 Jade Place
- 100 N 60th Ave Unit 13
- 6119 Summitview Ave Unit 1
- 304 S 76th Ave
- 7200 W Lincoln Ave
- 7405 Holly Ln
- 7607 W Barge St
- 7606 Summitview Ave Unit 18
- 7610 Summitview Ave Unit 11
- 7610 Summitview Ave Unit 6
- 7610 Summitview Ave Unit 1
- 5901 Barge St Unit 43
