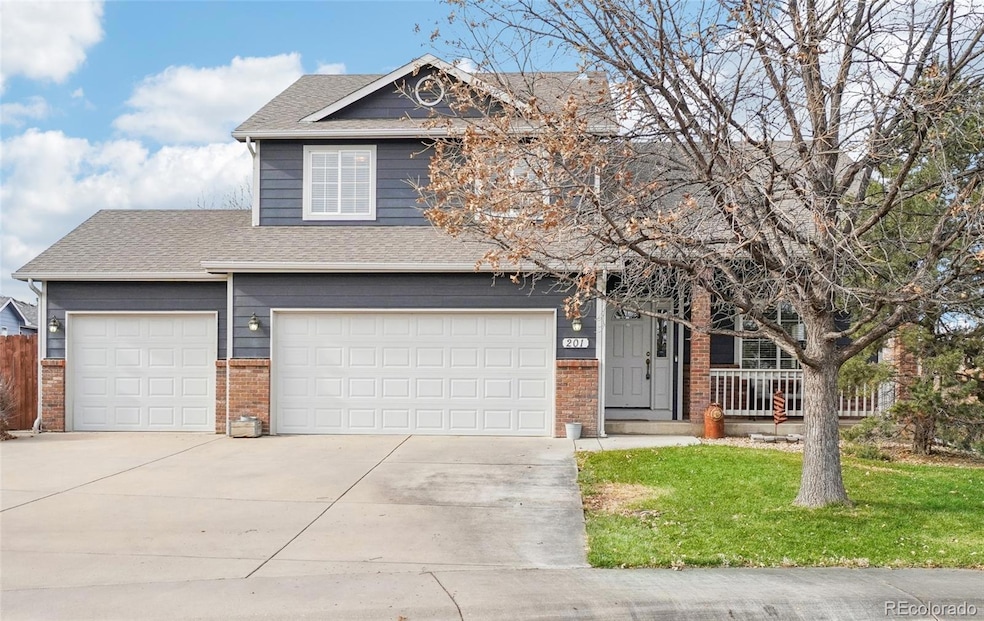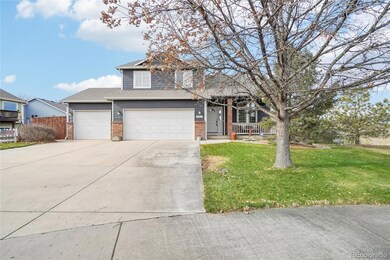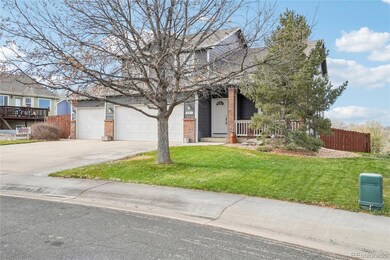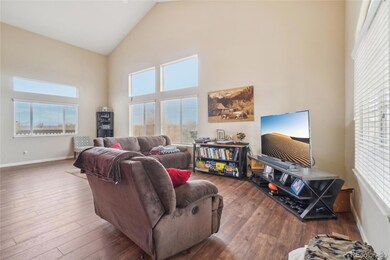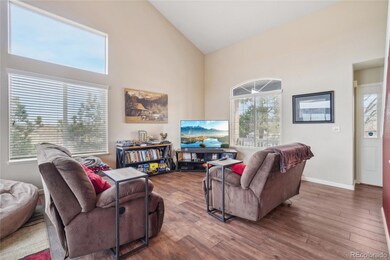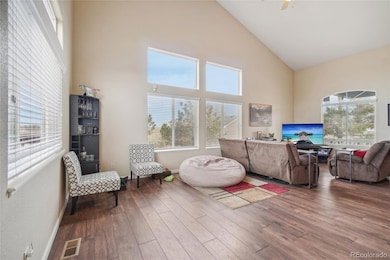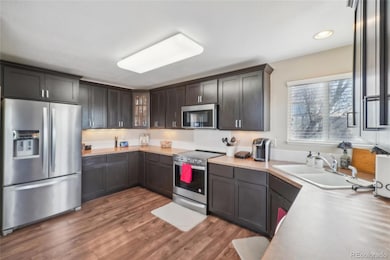
201 S 8th St La Salle, CO 80645
LaSalle NeighborhoodHighlights
- Located in a master-planned community
- Mountain View
- Vaulted Ceiling
- Primary Bedroom Suite
- Deck
- Private Yard
About This Home
As of February 2025Welcome to this beautiful two-story home with a finished walk-out basement in La Salle's desirable Dove Hill Estates. Set on a quiet street with no neighbors to the north or west, you'll enjoy unobstructed views of the mountains and surrounding farmland, providing a sense of peace and privacy. The classic covered front porch and charming blue exterior create a warm and inviting curb appeal. Inside, the vast living room boasts vaulted ceilings and abundant natural light from oversized windows, while durable laminate wood floors seamlessly connect the main level. The open kitchen and dining area are perfect for gatherings, with the dining room offering a cozy bay window and access to a spacious upper deck overlooking serene open spaces. The kitchen features newer stainless steel appliances and ample cabinetry for all your culinary needs. The upper level hosts three bedrooms, including a primary suite with a walk-in closet and en-suite bath. The finished walk-out basement provides additional living space, including a large family room that can be divided into separate areas, a fourth bedroom with an attached full bath, and flexible space for an office or gym. The oversized backyard, complete with well water for sprinklers, is ideal for outdoor activities, and the three-car attached garage offers plenty of room for vehicles and storage. Recent updates include fresh exterior paint, newer appliances, and a Nest thermostat, making this home truly move-in ready. With a small-town feel just 15 minutes from Greeley and 30 minutes from Brighton and Longmont, this gem combines comfort, convenience, and charm.
Last Agent to Sell the Property
Andrew Rottner
Redfin Corporation Brokerage Email: Andrew.Rottner@Redfin.com,720-745-2937 License #100056765 Listed on: 11/26/2024

Home Details
Home Type
- Single Family
Est. Annual Taxes
- $1,701
Year Built
- Built in 2003
Lot Details
- 7,769 Sq Ft Lot
- Open Space
- Property is Fully Fenced
- Landscaped
- Front and Back Yard Sprinklers
- Private Yard
Parking
- 3 Car Attached Garage
Home Design
- Brick Exterior Construction
- Composition Roof
- Wood Siding
Interior Spaces
- 2-Story Property
- Vaulted Ceiling
- Ceiling Fan
- Window Treatments
- Bay Window
- Smart Doorbell
- Family Room
- Living Room
- Dining Room
- Mountain Views
Kitchen
- Breakfast Area or Nook
- Self-Cleaning Convection Oven
- Range
- Microwave
- Smart Appliances
- Laminate Countertops
- Disposal
Flooring
- Carpet
- Laminate
Bedrooms and Bathrooms
- 4 Bedrooms
- Primary Bedroom Suite
- Walk-In Closet
Laundry
- Laundry Room
- Dryer
- Washer
Finished Basement
- Basement Fills Entire Space Under The House
- 1 Bedroom in Basement
Home Security
- Smart Thermostat
- Carbon Monoxide Detectors
- Fire and Smoke Detector
Eco-Friendly Details
- Energy-Efficient Thermostat
- Smoke Free Home
Outdoor Features
- Deck
- Covered Patio or Porch
- Rain Gutters
Schools
- Pete Mirich Elementary School
- North Valley Middle School
- Valley High School
Utilities
- Forced Air Heating and Cooling System
- Natural Gas Connected
- Gas Water Heater
- High Speed Internet
- Phone Available
- Satellite Dish
- Cable TV Available
Community Details
- No Home Owners Association
- Johnstown Center Subdivision
- Located in a master-planned community
Listing and Financial Details
- Exclusions: Seller's personal property.
- Assessor Parcel Number R2212103
Ownership History
Purchase Details
Home Financials for this Owner
Home Financials are based on the most recent Mortgage that was taken out on this home.Purchase Details
Purchase Details
Home Financials for this Owner
Home Financials are based on the most recent Mortgage that was taken out on this home.Purchase Details
Home Financials for this Owner
Home Financials are based on the most recent Mortgage that was taken out on this home.Similar Homes in La Salle, CO
Home Values in the Area
Average Home Value in this Area
Purchase History
| Date | Type | Sale Price | Title Company |
|---|---|---|---|
| Warranty Deed | $475,000 | None Listed On Document | |
| Warranty Deed | $270,000 | Heritage Title Co | |
| Warranty Deed | $210,000 | Htco | |
| Warranty Deed | $61,000 | -- |
Mortgage History
| Date | Status | Loan Amount | Loan Type |
|---|---|---|---|
| Open | $466,396 | FHA | |
| Previous Owner | $100,000 | New Conventional | |
| Previous Owner | $209,121 | FHA | |
| Previous Owner | $210,000 | Unknown | |
| Previous Owner | $164,500 | Unknown | |
| Previous Owner | $145,100 | Construction |
Property History
| Date | Event | Price | Change | Sq Ft Price |
|---|---|---|---|---|
| 02/11/2025 02/11/25 | Sold | $475,000 | 0.0% | $207 / Sq Ft |
| 12/26/2024 12/26/24 | For Sale | $475,000 | 0.0% | $207 / Sq Ft |
| 12/13/2024 12/13/24 | Pending | -- | -- | -- |
| 11/26/2024 11/26/24 | For Sale | $475,000 | -- | $207 / Sq Ft |
Tax History Compared to Growth
Tax History
| Year | Tax Paid | Tax Assessment Tax Assessment Total Assessment is a certain percentage of the fair market value that is determined by local assessors to be the total taxable value of land and additions on the property. | Land | Improvement |
|---|---|---|---|---|
| 2025 | $1,877 | $29,850 | $4,060 | $25,790 |
| 2024 | $1,877 | $29,850 | $4,060 | $25,790 |
| 2023 | $1,701 | $30,570 | $4,400 | $26,170 |
| 2022 | $1,724 | $24,480 | $4,170 | $20,310 |
| 2021 | $1,786 | $25,190 | $4,290 | $20,900 |
| 2020 | $1,666 | $24,350 | $4,290 | $20,060 |
| 2019 | $1,725 | $24,350 | $4,290 | $20,060 |
| 2018 | $1,392 | $19,480 | $3,460 | $16,020 |
| 2017 | $1,406 | $19,480 | $3,460 | $16,020 |
| 2016 | $1,098 | $15,680 | $2,150 | $13,530 |
| 2015 | $956 | $15,680 | $2,150 | $13,530 |
| 2014 | $900 | $14,150 | $2,200 | $11,950 |
Agents Affiliated with this Home
-
Andrew Rottner
A
Seller's Agent in 2025
Andrew Rottner
Redfin Corporation
-
Lorrie Lucero

Buyer's Agent in 2025
Lorrie Lucero
One Avenue Realty
(303) 803-3805
2 in this area
77 Total Sales
Map
Source: REcolorado®
MLS Number: 8648135
APN: R2212103
- 248 S 5th St
- 213 S 4th St
- 932 Dove Hill Rd
- 916 W Independent Ave
- 933 W Independent Ave
- 904 W Union Ave
- 136 S 6th St
- 124 S 2nd St
- 323 1/2 2nd Ave
- 236 W Taylor Ave
- 326 3rd Ave
- 272 Ley Dr
- 301 3rd Ave
- 208 Todd Ave
- 229 E Union Ave
- 242 Todd Ave
- 315 Todd Ave
- 19089 County Road 50
- 4319 Mariposa Ln
- 4331 Primrose Ln
