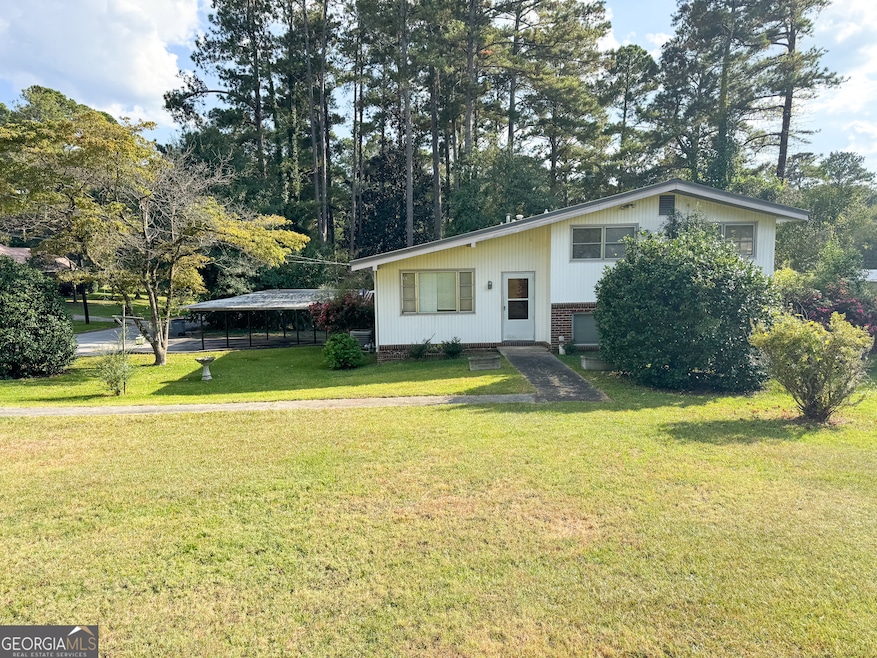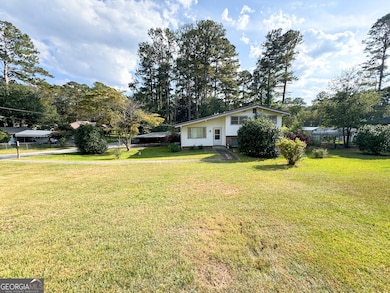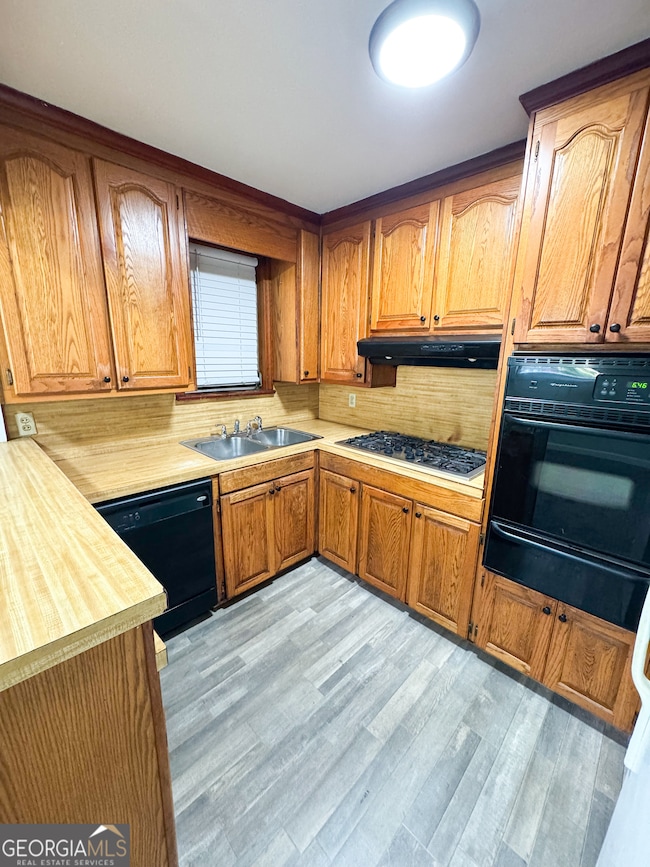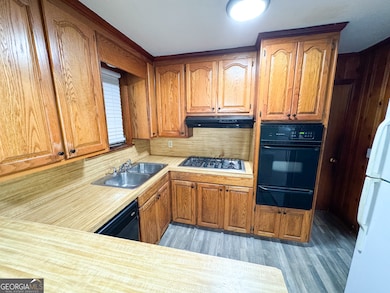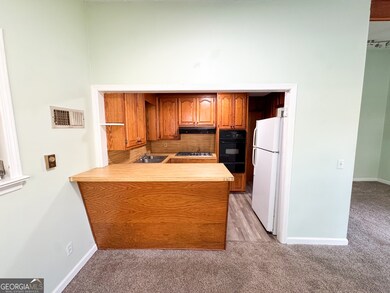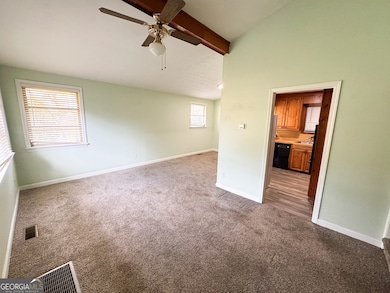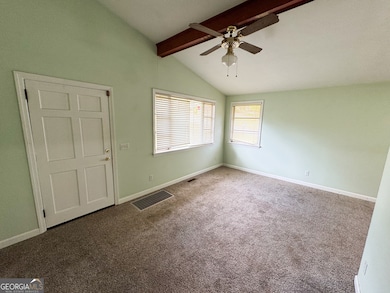201 S Chilton Crescent Lagrange, GA 30240
Estimated payment $1,198/month
Highlights
- Private Lot
- Traditional Architecture
- No HOA
- Hillcrest Elementary School Rated A-
- 1 Fireplace
- Screened Porch
About This Home
Charming split-level home with plenty of space to spread out! Upstairs you'll find a cozy, cute kitchen, three bedrooms, and a full bath. Downstairs offers an additional bedroom and full bathroom with a tile shower, along with a spacious laundry room and a large second living room complete with a half bath-perfect for entertaining or relaxing. Enjoy the screened-in back porch overlooking the fenced backyard, great for pets or play. The property also features three convenient parking spots in the carport area. And it's only .8 of a mile from Walmart! This home is full of character and ready for its next owners!
Home Details
Home Type
- Single Family
Est. Annual Taxes
- $2,400
Year Built
- Built in 1960
Lot Details
- 0.34 Acre Lot
- Back Yard Fenced
- Private Lot
- Level Lot
Home Design
- Traditional Architecture
- Block Foundation
- Slab Foundation
- Metal Roof
Interior Spaces
- Multi-Level Property
- 1 Fireplace
- Den
- Screened Porch
- Laundry Room
Kitchen
- Breakfast Area or Nook
- Breakfast Bar
- Built-In Oven
- Cooktop
- Dishwasher
Flooring
- Carpet
- Laminate
Bedrooms and Bathrooms
- Bathtub Includes Tile Surround
Basement
- Interior and Exterior Basement Entry
- Laundry in Basement
Parking
- 4 Parking Spaces
- Carport
- Side or Rear Entrance to Parking
Outdoor Features
- Patio
Schools
- Franklin Forest Elementary School
- Gardner Newman Middle School
- Lagrange High School
Utilities
- Cooling Available
- Central Heating
- High Speed Internet
- Phone Available
- Cable TV Available
Community Details
- No Home Owners Association
- Beverly Hills Subdivision
Map
Home Values in the Area
Average Home Value in this Area
Tax History
| Year | Tax Paid | Tax Assessment Tax Assessment Total Assessment is a certain percentage of the fair market value that is determined by local assessors to be the total taxable value of land and additions on the property. | Land | Improvement |
|---|---|---|---|---|
| 2024 | $2,400 | $87,992 | $14,000 | $73,992 |
| 2023 | $1,855 | $69,672 | $14,000 | $55,672 |
| 2022 | $1,289 | $46,192 | $5,480 | $40,712 |
| 2021 | $925 | $30,684 | $5,480 | $25,204 |
| 2020 | $865 | $30,684 | $5,480 | $25,204 |
| 2019 | $769 | $27,476 | $5,480 | $21,996 |
| 2018 | $774 | $27,666 | $5,670 | $21,996 |
| 2017 | $774 | $27,666 | $5,670 | $21,996 |
| 2016 | $753 | $26,946 | $5,670 | $21,276 |
| 2015 | $749 | $26,794 | $5,519 | $21,276 |
| 2014 | $715 | $25,675 | $5,519 | $20,156 |
| 2013 | -- | $25,146 | $5,500 | $19,646 |
Property History
| Date | Event | Price | List to Sale | Price per Sq Ft | Prior Sale |
|---|---|---|---|---|---|
| 11/03/2025 11/03/25 | Price Changed | $189,900 | -5.0% | $97 / Sq Ft | |
| 10/17/2025 10/17/25 | Price Changed | $199,900 | -7.0% | $102 / Sq Ft | |
| 10/07/2025 10/07/25 | Price Changed | $214,900 | -2.3% | $110 / Sq Ft | |
| 09/23/2025 09/23/25 | For Sale | $219,900 | +29.4% | $113 / Sq Ft | |
| 09/12/2022 09/12/22 | Sold | $170,000 | +0.1% | $88 / Sq Ft | View Prior Sale |
| 08/19/2022 08/19/22 | Pending | -- | -- | -- | |
| 08/17/2022 08/17/22 | For Sale | $169,900 | -- | $88 / Sq Ft |
Purchase History
| Date | Type | Sale Price | Title Company |
|---|---|---|---|
| Limited Warranty Deed | $170,000 | -- | |
| Quit Claim Deed | -- | -- | |
| Warranty Deed | -- | -- | |
| Warranty Deed | $47,500 | -- | |
| Warranty Deed | -- | -- | |
| Warranty Deed | -- | -- |
Mortgage History
| Date | Status | Loan Amount | Loan Type |
|---|---|---|---|
| Open | $138,380 | FHA |
Source: Georgia MLS
MLS Number: 10611261
APN: 062-4C-004-001
- 203 S Chilton Crescent
- 106 S Chilton Crescent
- 724 Camellia Dr
- 100 Creekside Dr Unit LOT 60A
- 106 Ewing St
- 1422 Mooty Bridge Rd
- 102 Ewing St
- 107 Dixie Creek Dr
- 748 Lakewood Dr
- 145 Turner St
- 900 North St
- 806 New Franklin Rd
- 114 Briarcliff Rd
- 109 Thomas St
- 219 Banks St
- 127 Ashling Dr
- 705 Piney Woods Dr
- 134 S Page St
- 603 Country Club Rd
- 109 Dogwood Dr
- 1246 Mooty Bridge Rd
- 1339 Mooty Bridge Rd
- 1600 Meadow Terrace
- 100 Bridgewood Dr
- 1700 Park Place
- 114 Saynor Cir
- 512 Springdale Dr
- 109 Westwood Dr
- 300 Springdale Dr
- 404 Town Center Dr
- 601 W Haralson St Unit 9
- 601 W Haralson St Unit 7
- 603 W Haralson St Unit 5
- 1900 Vernon St Unit B1
- 1900 Vernon St Unit A1
- 1900 Vernon St Unit A1A
- 300 Commerce Ave
- 207 Harwell Ave Unit A2
- 207 Harwell Ave Unit A4
- 304 Boulevard
