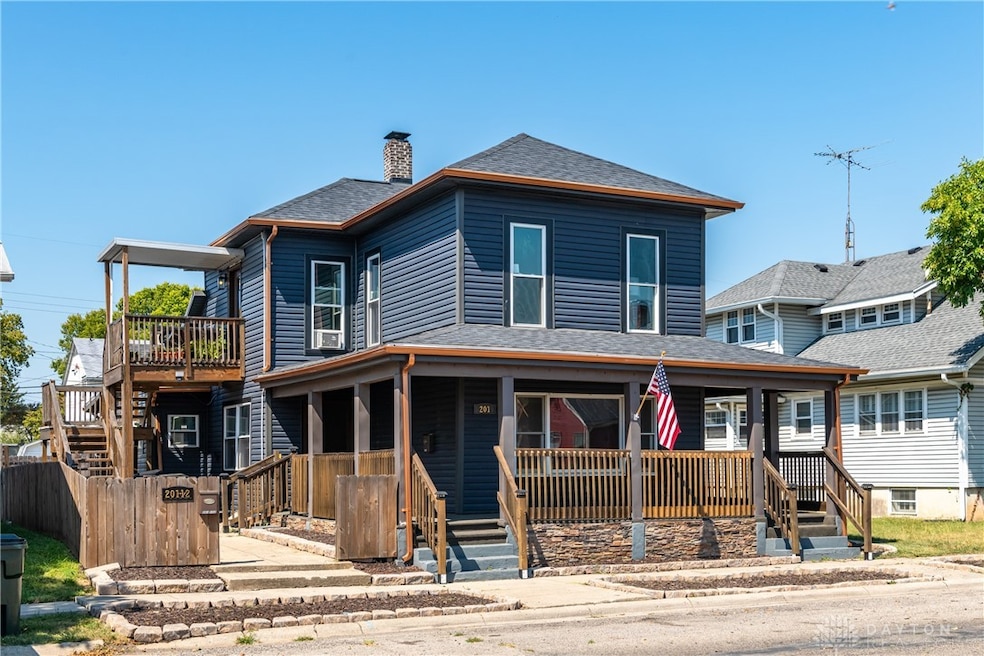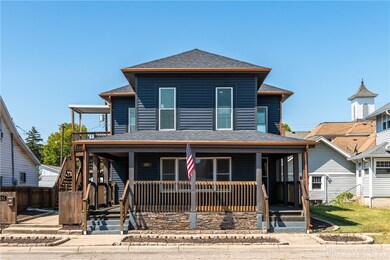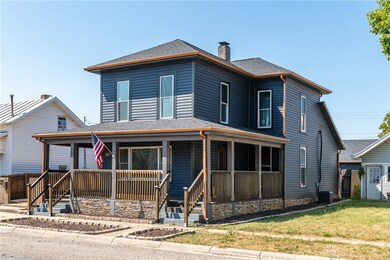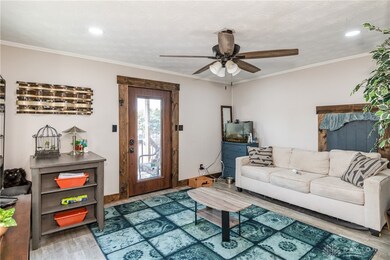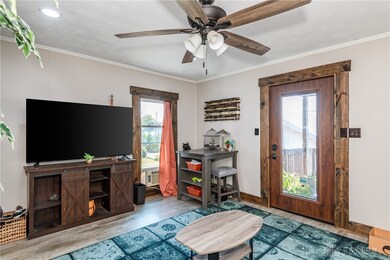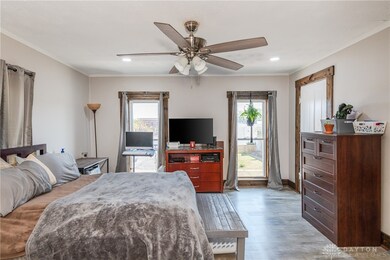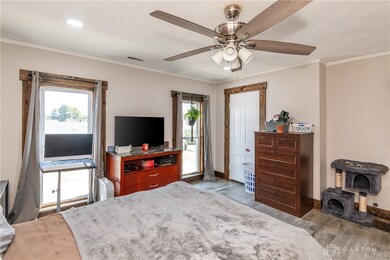
201 S Church St New Carlisle, OH 45344
About This Home
As of November 2024Turn key rental opportunity! Completely renovated duplex with newer roof, siding, copper gutters, HVAC, windows, and all the cosmetics to go with it! The first floor unit is a 3 bedroom with one full bath, spacious updated eat in kitchen with solid surface counters and stainless steel appliances. Upstairs you'll find a large one bedroom unit with updated kitchen and bath. There is a large 2 car detached garage with new garage doors as well as a fenced yard. New basement stairs as well as updated electric and new sump pumps with battery backup.
Last Agent to Sell the Property
Irongate Inc. Brokerage Phone: (937) 298-6000 License #2009002524 Listed on: 09/27/2024

Property Details
Home Type
- Multi-Family
Est. Annual Taxes
- $1,687
Year Built
- 1887
Lot Details
- 5,940 Sq Ft Lot
- Lot Dimensions are 45x132
Parking
- 2 Car Garage
Home Design
- Vinyl Siding
Interior Spaces
- 1,792 Sq Ft Home
- 2-Story Property
- Basement Cellar
Bedrooms and Bathrooms
- 3 Bedrooms
- 2 Full Bathrooms
Utilities
- Forced Air Heating and Cooling System
- Heating System Uses Natural Gas
Listing and Financial Details
- Assessor Parcel Number 0300500034214010
Community Details
Overview
- 2 Units
- Cory Subdivision
Building Details
- Gross Income $25,800
- Net Operating Income $25,800
Ownership History
Purchase Details
Home Financials for this Owner
Home Financials are based on the most recent Mortgage that was taken out on this home.Purchase Details
Home Financials for this Owner
Home Financials are based on the most recent Mortgage that was taken out on this home.Purchase Details
Purchase Details
Purchase Details
Similar Home in New Carlisle, OH
Home Values in the Area
Average Home Value in this Area
Purchase History
| Date | Type | Sale Price | Title Company |
|---|---|---|---|
| Warranty Deed | $235,000 | Sterling Land Title | |
| Warranty Deed | $22,500 | None Available | |
| Executors Deed | $11,300 | None Available | |
| Deed | $11,300 | None Available | |
| Interfamily Deed Transfer | -- | None Available | |
| Interfamily Deed Transfer | -- | None Available | |
| Deed | -- | -- |
Mortgage History
| Date | Status | Loan Amount | Loan Type |
|---|---|---|---|
| Open | $242,755 | VA | |
| Previous Owner | $36,000 | Credit Line Revolving |
Property History
| Date | Event | Price | Change | Sq Ft Price |
|---|---|---|---|---|
| 11/22/2024 11/22/24 | Sold | $235,000 | -14.5% | $131 / Sq Ft |
| 10/18/2024 10/18/24 | Pending | -- | -- | -- |
| 09/06/2024 09/06/24 | For Sale | $275,000 | +511.1% | $153 / Sq Ft |
| 09/12/2018 09/12/18 | Sold | $45,000 | -24.9% | $25 / Sq Ft |
| 09/10/2018 09/10/18 | Pending | -- | -- | -- |
| 06/13/2018 06/13/18 | For Sale | $59,900 | -- | $33 / Sq Ft |
Tax History Compared to Growth
Tax History
| Year | Tax Paid | Tax Assessment Tax Assessment Total Assessment is a certain percentage of the fair market value that is determined by local assessors to be the total taxable value of land and additions on the property. | Land | Improvement |
|---|---|---|---|---|
| 2024 | $1,687 | $32,920 | $7,120 | $25,800 |
| 2023 | $3,549 | $32,920 | $7,120 | $25,800 |
| 2022 | $2,619 | $32,920 | $7,120 | $25,800 |
| 2021 | $1,624 | $28,020 | $6,040 | $21,980 |
| 2020 | $1,628 | $28,020 | $6,040 | $21,980 |
| 2019 | $1,655 | $28,020 | $6,040 | $21,980 |
| 2018 | $1,626 | $25,600 | $5,730 | $19,870 |
| 2017 | $1,516 | $25,606 | $5,733 | $19,873 |
| 2016 | $1,508 | $25,606 | $5,733 | $19,873 |
| 2015 | $1,599 | $26,432 | $5,733 | $20,699 |
| 2014 | $1,588 | $26,432 | $5,733 | $20,699 |
| 2013 | $796 | $26,432 | $5,733 | $20,699 |
Agents Affiliated with this Home
-

Seller's Agent in 2024
Mark Wilson
Irongate Inc.
(937) 470-9702
1 in this area
107 Total Sales
-

Buyer's Agent in 2024
Bill LeValley
LeValley Realty Inc.
(937) 216-6351
1 in this area
26 Total Sales
-

Seller's Agent in 2018
Kellee Markwell
Lagonda Creek Real Estate, LLC
(937) 360-3767
52 Total Sales
-
I
Seller Co-Listing Agent in 2018
Isaiah Markwell
Lagonda Creek Real Estate, LLC
25 Total Sales
Map
Source: Dayton REALTORS®
MLS Number: 919184
APN: 03-00500-03421-4010
- 312 Jefferson St
- 1762-1765 E Madison St
- 222 S Pike St
- 110 E Lincoln St
- 104 Deerfield Dr
- 108 Funston Ave
- 210 Lightfoot Ct
- 208 Lightfoot Ct
- 212 Lightfoot Ct
- 214 Lightfoot Ct
- 222 Rawson Dr
- 314 Fenwick Dr
- Henley Plan at Reserve at Honey Creek
- Harmony Plan at Reserve at Honey Creek - Ranches
- Taylor Plan at Reserve at Honey Creek
- Bellamy Plan at Reserve at Honey Creek
- Harmony Plan at Reserve at Honey Creek
- Aldridge Plan at Reserve at Honey Creek - Ranches
- Chatham Plan at Reserve at Honey Creek - Ranches
- Newcastle Plan at Reserve at Honey Creek - Ranches
