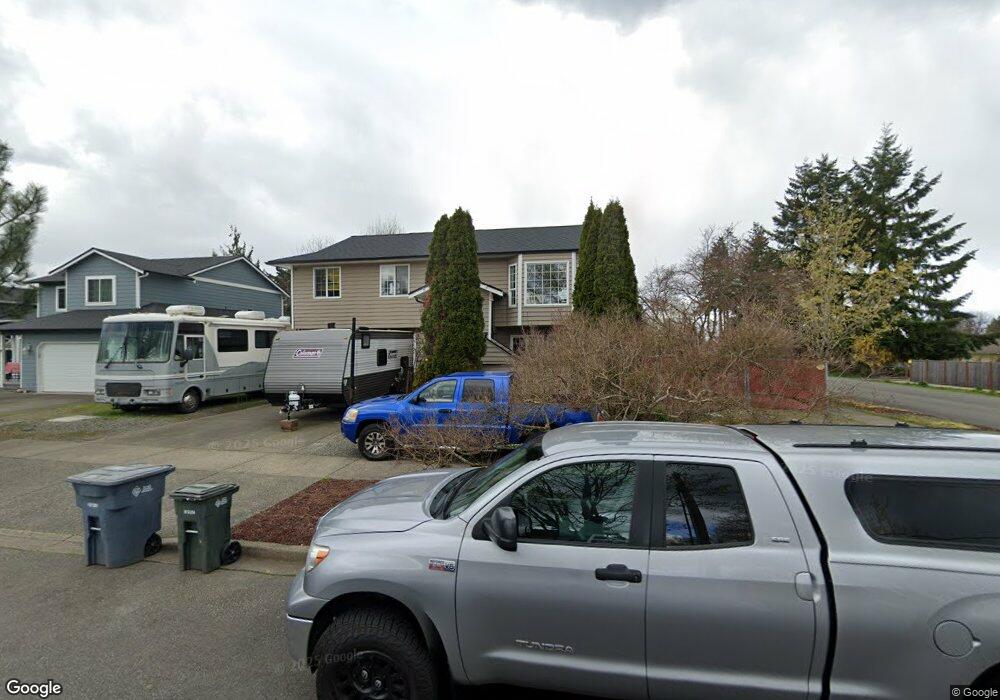201 S Elsa St Buckley, WA 98321
Estimated Value: $513,319 - $570,000
3
Beds
2
Baths
1,604
Sq Ft
$331/Sq Ft
Est. Value
About This Home
This home is located at 201 S Elsa St, Buckley, WA 98321 and is currently estimated at $531,080, approximately $331 per square foot. 201 S Elsa St is a home with nearby schools including Elk Ridge Elementary School, Glacier Middle School, and Cascade Independent High School.
Ownership History
Date
Name
Owned For
Owner Type
Purchase Details
Closed on
May 5, 2005
Sold by
Johnson Joan M
Bought by
Johnson Todd H
Current Estimated Value
Home Financials for this Owner
Home Financials are based on the most recent Mortgage that was taken out on this home.
Original Mortgage
$205,440
Outstanding Balance
$111,282
Interest Rate
6.45%
Mortgage Type
Fannie Mae Freddie Mac
Estimated Equity
$419,798
Purchase Details
Closed on
Mar 23, 1995
Sold by
Lloyd Thola Construction Inc
Bought by
Johnson Todd H and Johnson Joan M
Home Financials for this Owner
Home Financials are based on the most recent Mortgage that was taken out on this home.
Original Mortgage
$84,950
Interest Rate
8.86%
Create a Home Valuation Report for This Property
The Home Valuation Report is an in-depth analysis detailing your home's value as well as a comparison with similar homes in the area
Home Values in the Area
Average Home Value in this Area
Purchase History
| Date | Buyer | Sale Price | Title Company |
|---|---|---|---|
| Johnson Todd H | -- | Fatco | |
| Johnson Todd H | $139,549 | -- |
Source: Public Records
Mortgage History
| Date | Status | Borrower | Loan Amount |
|---|---|---|---|
| Open | Johnson Todd H | $205,440 | |
| Previous Owner | Johnson Todd H | $84,950 |
Source: Public Records
Tax History Compared to Growth
Tax History
| Year | Tax Paid | Tax Assessment Tax Assessment Total Assessment is a certain percentage of the fair market value that is determined by local assessors to be the total taxable value of land and additions on the property. | Land | Improvement |
|---|---|---|---|---|
| 2025 | $4,013 | $482,600 | $220,600 | $262,000 |
| 2024 | $4,013 | $463,400 | $212,600 | $250,800 |
| 2023 | $4,013 | $438,500 | $206,600 | $231,900 |
| 2022 | $4,009 | $463,600 | $228,600 | $235,000 |
| 2021 | $3,886 | $333,200 | $139,600 | $193,600 |
| 2019 | $3,311 | $309,900 | $115,800 | $194,100 |
| 2018 | $3,461 | $288,500 | $102,100 | $186,400 |
| 2017 | $3,099 | $261,800 | $85,800 | $176,000 |
| 2016 | $2,915 | $205,700 | $64,000 | $141,700 |
| 2014 | $2,791 | $183,300 | $53,500 | $129,800 |
| 2013 | $2,791 | $171,700 | $51,200 | $120,500 |
Source: Public Records
Map
Nearby Homes
- 1496 E Mason Ave
- 192 A St S
- 1405 Couls Ave
- 1425 Couls Ave
- 339 A St S
- Legacy Plan at Blueberry Farm
- Ballard Plan at Blueberry Farm
- Cambridge Plan at Blueberry Farm
- Hawthorne Plan at Blueberry Farm
- Kerry Plan at Blueberry Farm
- 1496 Pecheos Ave
- 195 N A St
- 225 Sergeant St N
- 529 Hann St
- 529 Hann St Unit 4
- 1432 Pecheos Ave
- 1420 Pecheos Ave
- 1420 Pecheos Ave Unit 42
- 535 Hann St
- 1419 Pecheos Ave
- 215 S Elsa St
- 197 S Elsa St
- 227 S Elsa St
- 202 S Elsa St
- 185 S Elsa St
- 200 S Rainier St
- 214 S Elsa St
- 210 S Rainier St
- 249 S Elsa St
- 194 S Rainier St
- 228 S Rainier St
- 228 S Elsa St
- 1406 E Mason Ave
- 184 S Rainier St
- 181 S Elsa St
- 246 S Elsa St
- 252 S Rainier St
- 168 S Rainier St
- 263 S Elsa St
- 277 S Elsa St
