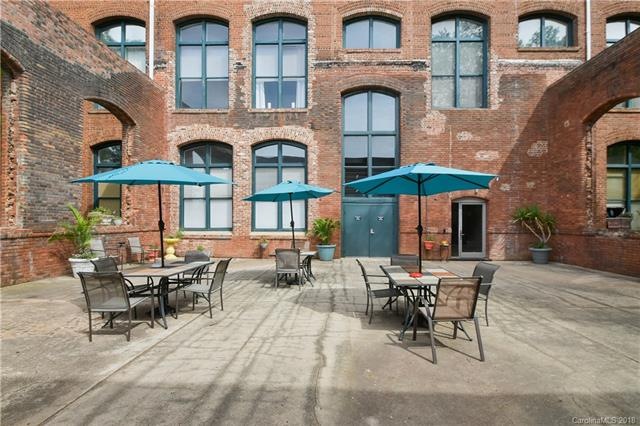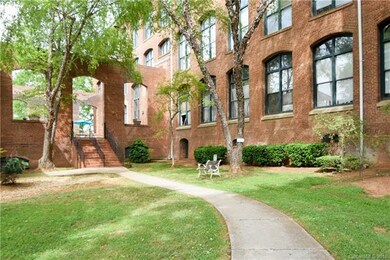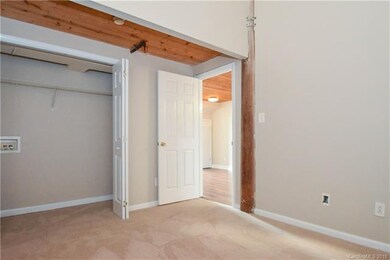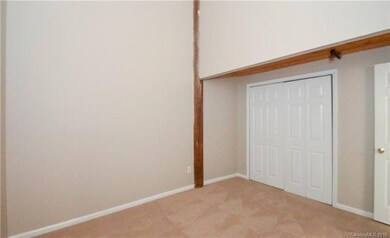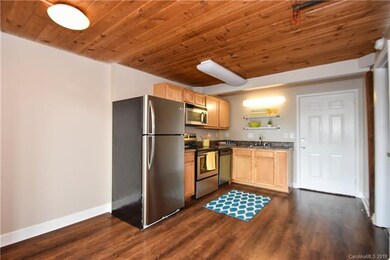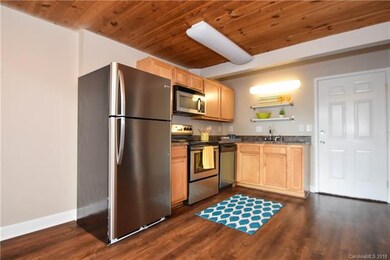
201 S Hoskins Rd Unit 324 Charlotte, NC 28208
Thomasboro-Hoskins NeighborhoodAbout This Home
As of June 2021Historic Hoskins Mill is unique - third floor unit in one of Charlotte's limited "true" converted mills. Each unit features enormous exposed pine beams and columns, extravagant 17' ceilings, 12' arched brick windows, and beautiful exposed brick walls. This 2 bedroom features new laminate wood floors, fresh paint, new carpet, new stainless steel appliances. In addition, the building includes an elevator, secured parking lot, secured building entry. Less than 5 min to Uptown.
Last Buyer's Agent
Julia Vaughan
NextHome Choice Realty License #302742
Property Details
Home Type
- Condominium
Year Built
- Built in 1905
HOA Fees
- $199 Monthly HOA Fees
Home Design
- Loft
Interior Spaces
- 1 Full Bathroom
- Open Floorplan
- Crawl Space
Community Details
- New View Realty Group Association
Listing and Financial Details
- Assessor Parcel Number 063-069-82
Ownership History
Purchase Details
Home Financials for this Owner
Home Financials are based on the most recent Mortgage that was taken out on this home.Purchase Details
Home Financials for this Owner
Home Financials are based on the most recent Mortgage that was taken out on this home.Purchase Details
Similar Homes in Charlotte, NC
Home Values in the Area
Average Home Value in this Area
Purchase History
| Date | Type | Sale Price | Title Company |
|---|---|---|---|
| Warranty Deed | $130,000 | None Available | |
| Warranty Deed | $115,000 | None Available | |
| Warranty Deed | -- | None Available |
Mortgage History
| Date | Status | Loan Amount | Loan Type |
|---|---|---|---|
| Open | $91,000 | New Conventional | |
| Previous Owner | $92,000 | New Conventional |
Property History
| Date | Event | Price | Change | Sq Ft Price |
|---|---|---|---|---|
| 06/02/2021 06/02/21 | Sold | $130,000 | +8.3% | $147 / Sq Ft |
| 04/17/2021 04/17/21 | For Sale | $120,000 | +9900.0% | $135 / Sq Ft |
| 04/17/2021 04/17/21 | Pending | -- | -- | -- |
| 01/29/2020 01/29/20 | Rented | $1,200 | 0.0% | -- |
| 01/15/2020 01/15/20 | For Rent | $1,200 | 0.0% | -- |
| 09/04/2018 09/04/18 | Sold | $115,000 | 0.0% | $132 / Sq Ft |
| 08/05/2018 08/05/18 | Pending | -- | -- | -- |
| 08/05/2018 08/05/18 | For Sale | $115,000 | 0.0% | $132 / Sq Ft |
| 07/20/2018 07/20/18 | Pending | -- | -- | -- |
| 05/16/2018 05/16/18 | For Sale | $115,000 | -- | $132 / Sq Ft |
Tax History Compared to Growth
Tax History
| Year | Tax Paid | Tax Assessment Tax Assessment Total Assessment is a certain percentage of the fair market value that is determined by local assessors to be the total taxable value of land and additions on the property. | Land | Improvement |
|---|---|---|---|---|
| 2023 | $1,245 | $150,717 | $0 | $150,717 |
| 2022 | $1,062 | $97,000 | $0 | $97,000 |
| 2021 | $583 | $97,000 | $0 | $97,000 |
| 2020 | $575 | $97,000 | $0 | $97,000 |
| 2019 | $560 | $97,000 | $0 | $97,000 |
| 2018 | $573 | $76,200 | $30,000 | $46,200 |
| 2017 | $556 | $76,200 | $30,000 | $46,200 |
| 2016 | $547 | $76,200 | $30,000 | $46,200 |
| 2015 | -- | $76,200 | $30,000 | $46,200 |
| 2014 | $528 | $76,200 | $30,000 | $46,200 |
Agents Affiliated with this Home
-
N
Seller's Agent in 2021
Nicole Hall
Helen Adams Realty
(540) 761-5502
1 in this area
12 Total Sales
-

Buyer's Agent in 2021
John Hackett
My Townhome
(704) 606-0888
2 in this area
14 Total Sales
-
K
Seller's Agent in 2020
Kasandra Brew Blum
Neighborhood Property Management LLC
(559) 977-0017
-

Seller's Agent in 2018
Jennifer Vick
COMPASS
(704) 564-2808
1 in this area
180 Total Sales
-
J
Buyer's Agent in 2018
Julia Vaughan
NextHome Choice Realty
Map
Source: Canopy MLS (Canopy Realtor® Association)
MLS Number: CAR3391733
APN: 063-069-82
- 201 S Hoskins Rd Unit 328
- 201 S Hoskins Rd Unit 132
- 201 S Hoskins Rd Unit 124
- 201 S Hoskins Rd Unit 313
- 201 S Hoskins Rd Unit 115
- 201 S Hoskins Rd Unit 136
- 4331 Knollcrest Dr
- 4414 Birkdale Dr
- 232 Cromer St
- 4914 Ridgeley Dr
- 4501 Knollcrest Dr
- 4553 Morgan St
- 621 Reeves Ct
- 4413 Tillman Rd
- 3812 Odom Ave
- 3808 Odom Ave
- 3804 Odom Way
- 116 Honeywood Ave
- 301 Honeywood Ave
- 614 Wabash Ave Unit 9
