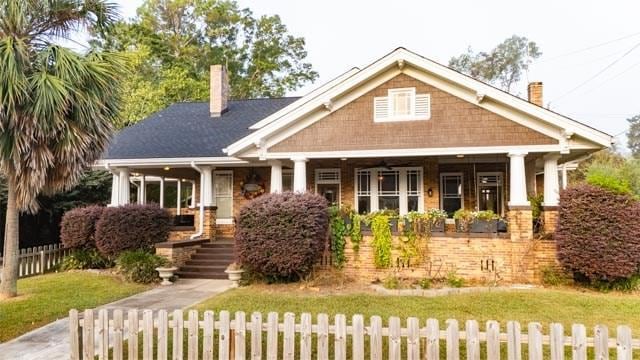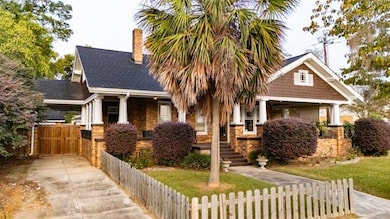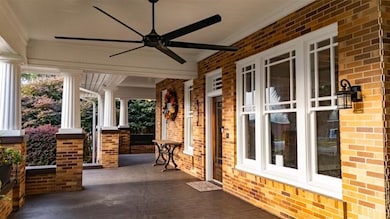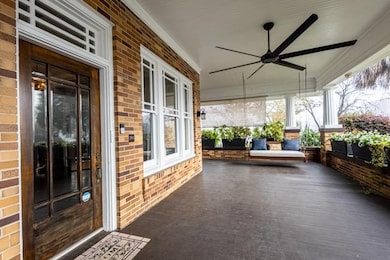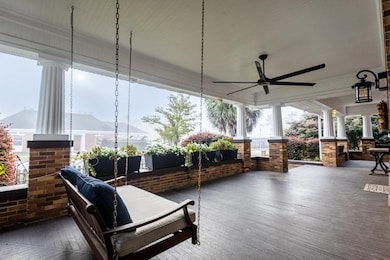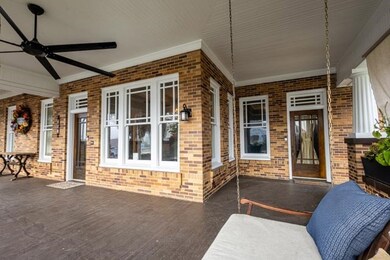201 S Irwin Ave Ocilla, GA 31774
Estimated payment $2,175/month
Highlights
- Guest House
- Traditional Architecture
- No HOA
- Irwin County High School Rated A-
- Wood Flooring
- Skylights
About This Home
Welcome to one of the most stunning true Sears & Roebuck Craftsman homes you will find. Located in the heart of Ocilla, stands this timeless brick home, with all the details you would expect! It starts at the front, east facing porch, that is anything but normal. The sprawling porch captures the essence of southern living. It allows for multiple sitting areas for privacy or just sitting on the porch swing for the upcoming fall days. As you come up to the beautiful front door and enter, you will be mesmerized by the details. From coffered ceilings to door transoms to original tile and hardwood floors, this is a must see. The layout includes 3 bedrooms on the main level, all with direct access to a bathroom, tons of storage, formal dining rm, living room, butler pantry, and the all seasons back living area. Unique features also include a detached 2nd living quarters out back and a shed with RV hookup. Come see this gorgeous home and be ready to host all the holidays here in a few weeks.
Listing Agent
Home Town Realty SWG Brokerage Email: 2293293020, hometownrealtyswg@gmail.com License #360712 Listed on: 09/26/2025
Co-Listing Agent
Home Town Realty SWG Brokerage Email: 2293293020, hometownrealtyswg@gmail.com License #402714
Home Details
Home Type
- Single Family
Est. Annual Taxes
- $3,285
Year Built
- Built in 1924
Lot Details
- 0.25 Acre Lot
- Partially Fenced Property
- Privacy Fence
- Wood Fence
- Property is in excellent condition
Home Design
- Traditional Architecture
- Brick Exterior Construction
- Plaster Walls
- Frame Construction
- Architectural Shingle Roof
Interior Spaces
- 3,459 Sq Ft Home
- 2-Story Property
- Sheet Rock Walls or Ceilings
- Ceiling Fan
- Skylights
- Wood Burning Fireplace
- Drapes & Rods
- Blinds
- French Doors
- Crawl Space
Kitchen
- Gas Range
- Dishwasher
Flooring
- Wood
- Ceramic Tile
Bedrooms and Bathrooms
- 4 Bedrooms
- Walk-In Closet
- 3 Full Bathrooms
Laundry
- Laundry in Utility Room
- Washer and Dryer Hookup
Parking
- 1 Car Attached Garage
- 1 Carport Space
- Driveway
Outdoor Features
- Patio
- Utility Building
- Porch
Additional Homes
- Guest House
Utilities
- Central Heating and Cooling System
- Vented Exhaust Fan
- Electric Water Heater
Community Details
- No Home Owners Association
Listing and Financial Details
- Legal Lot and Block 7-8 / 10
- Assessor Parcel Number OC11010009
Map
Home Values in the Area
Average Home Value in this Area
Tax History
| Year | Tax Paid | Tax Assessment Tax Assessment Total Assessment is a certain percentage of the fair market value that is determined by local assessors to be the total taxable value of land and additions on the property. | Land | Improvement |
|---|---|---|---|---|
| 2024 | $3,277 | $64,963 | $3,000 | $61,963 |
| 2023 | $1,985 | $64,963 | $3,000 | $61,963 |
| 2022 | $1,985 | $64,963 | $3,000 | $61,963 |
| 2021 | $1,985 | $64,963 | $3,000 | $61,963 |
| 2020 | $1,985 | $64,963 | $3,000 | $61,963 |
| 2019 | $1,985 | $64,963 | $3,000 | $61,963 |
| 2018 | $2,616 | $64,963 | $3,000 | $61,963 |
| 2017 | $2,616 | $64,963 | $3,000 | $61,963 |
| 2016 | $1,767 | $64,963 | $3,000 | $61,963 |
| 2015 | -- | $64,963 | $3,000 | $61,963 |
| 2014 | -- | $64,963 | $3,000 | $61,963 |
| 2013 | -- | $64,219 | $3,000 | $61,219 |
Property History
| Date | Event | Price | List to Sale | Price per Sq Ft |
|---|---|---|---|---|
| 11/10/2025 11/10/25 | Price Changed | $359,900 | -4.0% | $104 / Sq Ft |
| 09/26/2025 09/26/25 | For Sale | $375,000 | -- | $108 / Sq Ft |
Purchase History
| Date | Type | Sale Price | Title Company |
|---|---|---|---|
| Quit Claim Deed | -- | -- | |
| Warranty Deed | $22,000 | -- | |
| Warranty Deed | $115,000 | -- | |
| Deed | $125,000 | -- | |
| Deed | -- | -- |
Source: Tiftarea Board of REALTORS®
MLS Number: 138877
APN: OC110-00100-096-000
- 200 Greenbrier Cir
- 301 S Beech St
- 309 S Alder St
- 709 W 4th St
- 212 Frank Rd
- 110 Lakewood Dr
- 985 Frank Rd
- 213 Sly Hill Rd
- 144 Frank Church Rd
- 117 Joe Myrick Rd
- 1236 Vo Tech Dr
- 0 Ineva Cir Unit 7 10610088
- 0 Ineva Cir
- 0 Sparrow Rd
- 118 Bulldog Dr
- 107 Riverview Loop
- 242 Bugle Lane Rd
- 0 Warren St
- 221 Gettysburg Rd
- 440 Ocilla Hwy
- 160 Wilson Ave
- 160 Wilson Ave Unit 1-104
- 160 Wilson Ave Unit 2-202
- 68 Richards Dr
- 549 Osprey Cir
- 364 Elizabeth Cir
- 2800 Tift Ave N
- 402 22nd St W
- 210 W 8th St Unit 1
- 715 12th St W
- 1510 Coley Ave
- 2819 Rainwater Rd
- 208 Zoey Way
- 101 Oak Forest Ln
- 1665 Carpenter Rd S
- 2780 Eb Hamilton Dr
- 1644 Carpenter Rd S
- 2854 Eb Hamilton Dr
- 609 Lupo Ln
