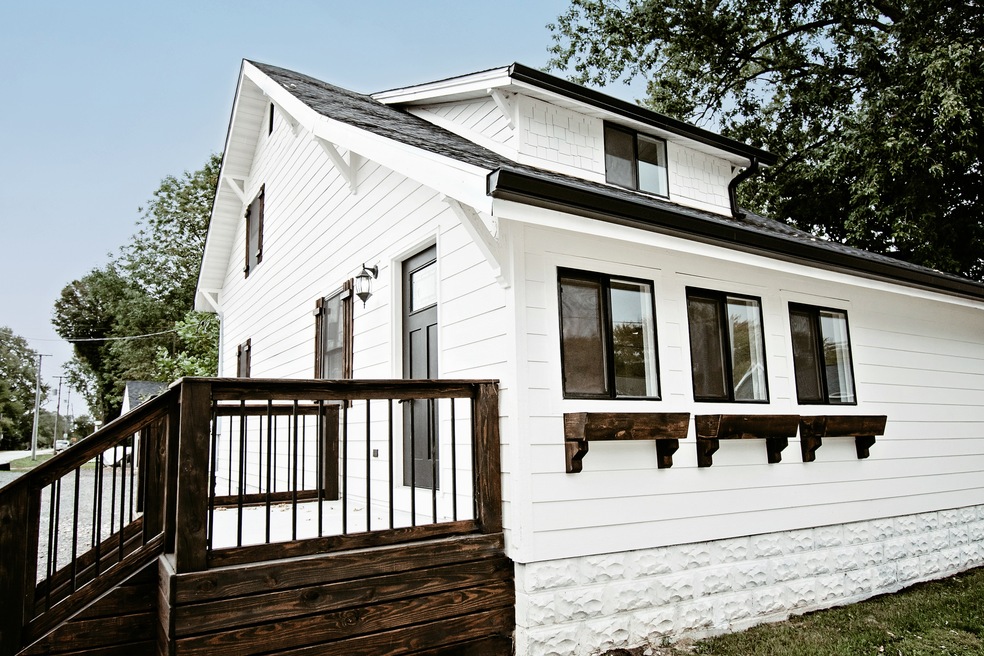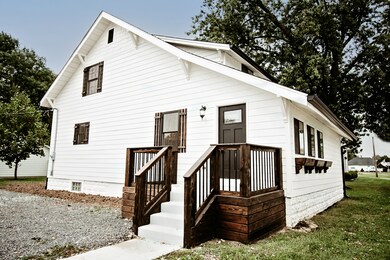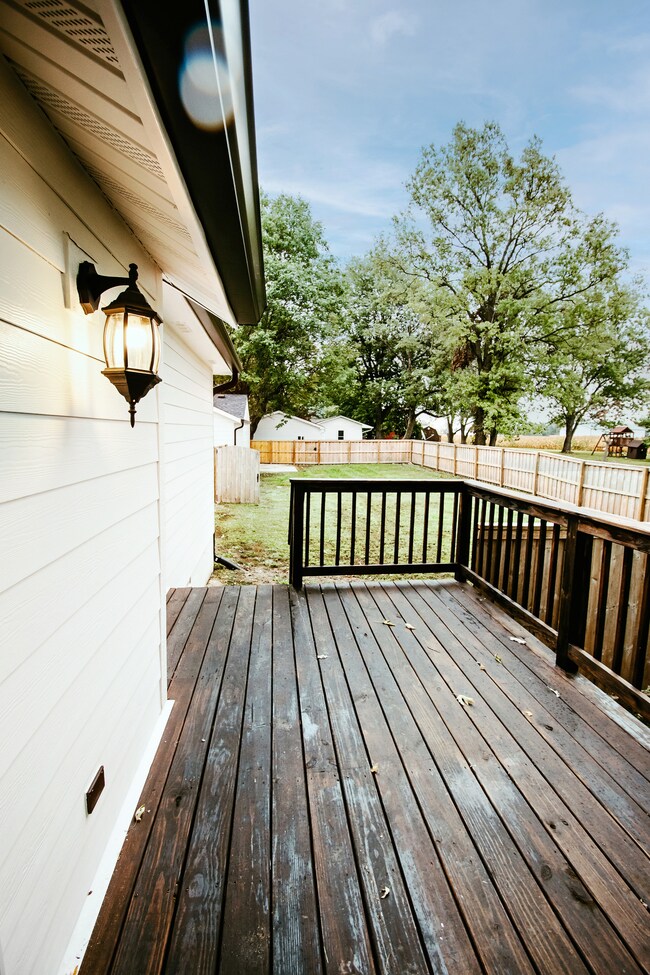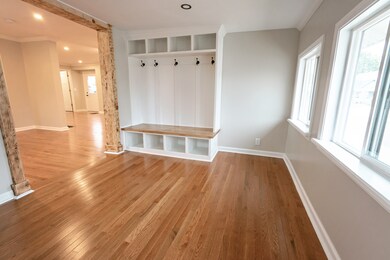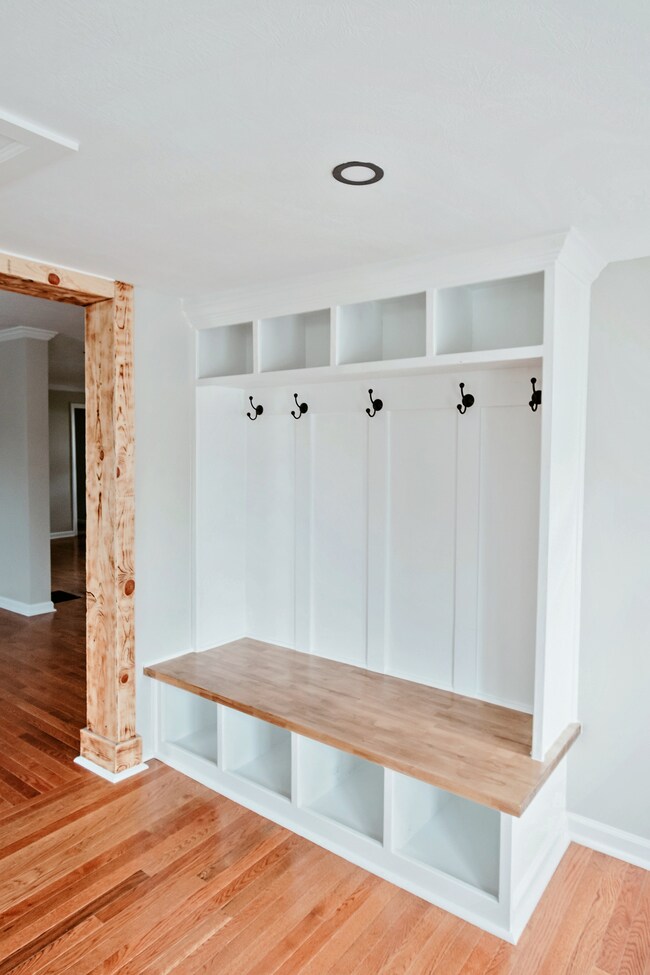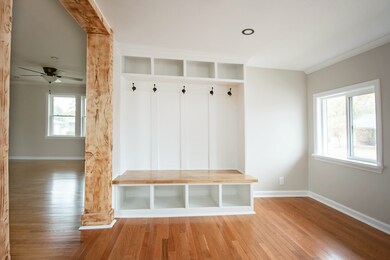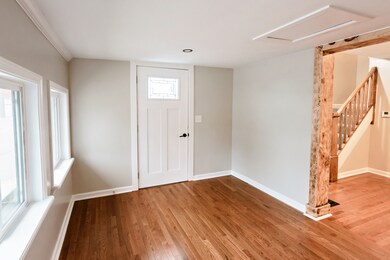
201 S Main St Advance, IN 46102
Highlights
- Craftsman Architecture
- Corner Lot
- 3 Car Detached Garage
- Wood Flooring
- No HOA
- Multiple Outdoor Decks
About This Home
As of November 2023You're going to fall in love w/ this completely renovated Craftsman home on a huge corner lot! At first glance, you'll notice the attention to detail in the all new roof, siding & multiple decks. Inside, your mudroom w/ custom built-ins awaits, leading you into your open concept main living space featuring all new Oak hardwood flooring. Your gorgeously updated kitchen boasts quartz counters, herringbone backsplash, SS appliances & shaker cabinets. The main floor primary bedroom showcases a beautiful en-suite bath & custom built-ins. Check out the unique laundry room & half bath also! Upstairs your remaining 3 bedrooms await w/ another stunning full bath. Outside, you'll love relaxing in the private fenced-in yard w/ detached 3 car garage.
Last Agent to Sell the Property
Keller Williams Indpls Metro N Brokerage Email: jordan@moodycompany.com License #RB15001355 Listed on: 10/06/2023

Last Buyer's Agent
Jeremy Large
Home Bound Real Estate LLC
Home Details
Home Type
- Single Family
Est. Annual Taxes
- $16
Year Built
- Built in 1930
Lot Details
- 5,227 Sq Ft Lot
- Corner Lot
Parking
- 3 Car Detached Garage
Home Design
- Craftsman Architecture
- Block Foundation
- Cement Siding
Interior Spaces
- 2-Story Property
- Vinyl Clad Windows
- Wood Flooring
- Basement Fills Entire Space Under The House
- Laundry on main level
Kitchen
- Electric Oven
- Built-In Microwave
- Dishwasher
Bedrooms and Bathrooms
- 4 Bedrooms
Schools
- Western Boone Jr-Sr High School
Additional Features
- Multiple Outdoor Decks
- Forced Air Heating System
Community Details
- No Home Owners Association
- Jones Subdivision
Listing and Financial Details
- Tax Lot 1
- Assessor Parcel Number 060523000001048009
Ownership History
Purchase Details
Home Financials for this Owner
Home Financials are based on the most recent Mortgage that was taken out on this home.Purchase Details
Purchase Details
Purchase Details
Home Financials for this Owner
Home Financials are based on the most recent Mortgage that was taken out on this home.Purchase Details
Purchase Details
Similar Home in Advance, IN
Home Values in the Area
Average Home Value in this Area
Purchase History
| Date | Type | Sale Price | Title Company |
|---|---|---|---|
| Deed | $75,000 | Hocker Title | |
| Quit Claim Deed | -- | -- | |
| Deed | $4,200 | -- | |
| Special Warranty Deed | -- | Contract Processing & Title | |
| Special Warranty Deed | -- | None Available | |
| Sheriffs Deed | -- | None Available |
Property History
| Date | Event | Price | Change | Sq Ft Price |
|---|---|---|---|---|
| 11/22/2023 11/22/23 | Sold | $265,000 | -3.6% | $133 / Sq Ft |
| 10/24/2023 10/24/23 | Pending | -- | -- | -- |
| 10/06/2023 10/06/23 | For Sale | $275,000 | +266.7% | $138 / Sq Ft |
| 04/26/2023 04/26/23 | Sold | $75,000 | -16.6% | $46 / Sq Ft |
| 04/11/2023 04/11/23 | Pending | -- | -- | -- |
| 04/01/2023 04/01/23 | For Sale | $89,900 | +399.4% | $55 / Sq Ft |
| 01/23/2014 01/23/14 | Sold | $18,000 | -52.4% | $8 / Sq Ft |
| 11/14/2013 11/14/13 | Price Changed | $37,800 | -14.3% | $16 / Sq Ft |
| 10/27/2013 10/27/13 | Price Changed | $44,100 | 0.0% | $19 / Sq Ft |
| 10/27/2013 10/27/13 | For Sale | $44,100 | -30.0% | $19 / Sq Ft |
| 08/22/2013 08/22/13 | Pending | -- | -- | -- |
| 07/15/2013 07/15/13 | Price Changed | $63,000 | +12.5% | $27 / Sq Ft |
| 07/06/2013 07/06/13 | Price Changed | $56,000 | -20.0% | $24 / Sq Ft |
| 04/22/2013 04/22/13 | For Sale | $70,000 | -- | $30 / Sq Ft |
Tax History Compared to Growth
Tax History
| Year | Tax Paid | Tax Assessment Tax Assessment Total Assessment is a certain percentage of the fair market value that is determined by local assessors to be the total taxable value of land and additions on the property. | Land | Improvement |
|---|---|---|---|---|
| 2024 | $2,689 | $268,200 | $7,900 | $260,300 |
| 2023 | $984 | $125,300 | $7,900 | $117,400 |
| 2022 | $2,191 | $109,500 | $7,900 | $101,600 |
| 2021 | $1,952 | $97,500 | $7,900 | $89,600 |
| 2020 | $1,938 | $96,800 | $7,900 | $88,900 |
| 2019 | $1,912 | $95,500 | $7,900 | $87,600 |
| 2018 | $1,790 | $89,400 | $7,900 | $81,500 |
| 2017 | $1,691 | $84,500 | $7,700 | $76,800 |
| 2016 | $1,621 | $81,000 | $7,700 | $73,300 |
| 2014 | $1,441 | $72,000 | $7,700 | $64,300 |
| 2013 | $1,413 | $70,600 | $7,700 | $62,900 |
Agents Affiliated with this Home
-

Seller's Agent in 2023
Jordan Moody
Keller Williams Indpls Metro N
(765) 336-1622
370 Total Sales
-
K
Seller's Agent in 2023
Kurt Clements
Diverse Property Solutions Ind
(317) 435-0510
445 Total Sales
-
J
Buyer's Agent in 2023
Jeremy Large
Home Bound Real Estate LLC
-

Seller's Agent in 2014
Regina Nottingham
Nottingham Realty, LLC
(317) 850-3286
13 Total Sales
-
C
Buyer's Agent in 2014
Chris Price
Keller Williams Indy Metro W
Map
Source: MIBOR Broker Listing Cooperative®
MLS Number: 21946963
APN: 06-05-23-000-001.050-009
- 206 W Wall St
- 4823 S State Road 75
- 4995 S 650 W
- 9605 W 100 S
- 4545 W 200 S
- 16926 Daly Dr
- 16840 Sherwin Ct
- 171 Street and Mill Creek Rd
- 171 Street and Mill Creek Rd
- 171 Street and Mill Creek Rd
- 16916 Daly Dr
- 171 Street and Mill Creek Rd
- 171 Street and Mill Creek Rd
- 171 Street and Mill Creek Rd
- 16965 Sherwin Ct
- 171 Street and Mill Creek Rd
- 171 Street and Mill Creek Rd
- 171 Street and Mill Creek Rd
- 11 S 1050 W
- 695 N 650 W
