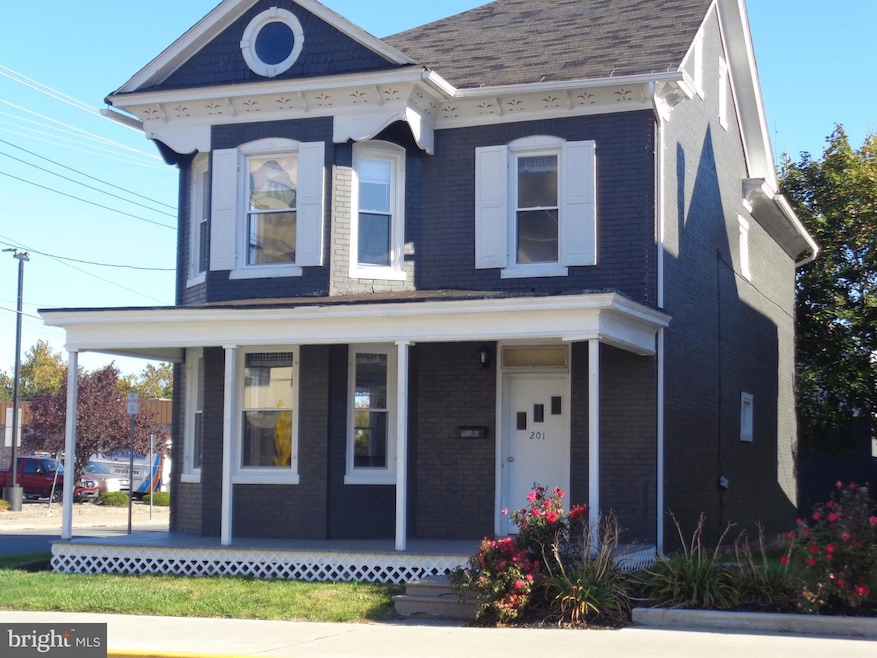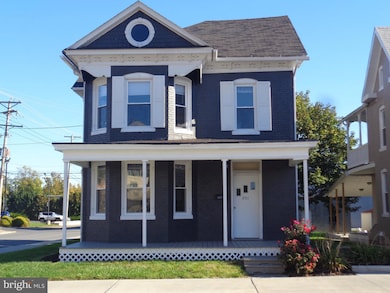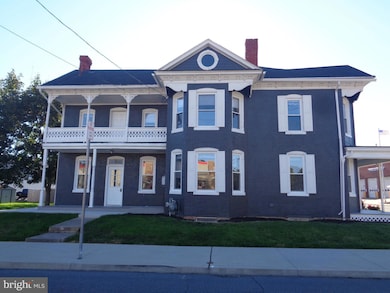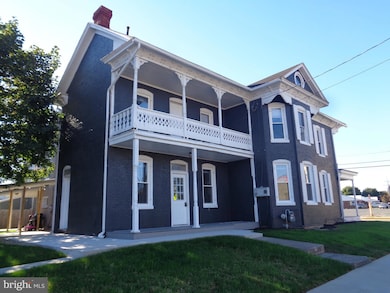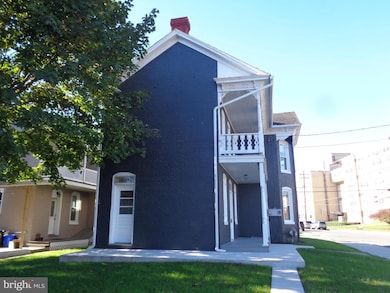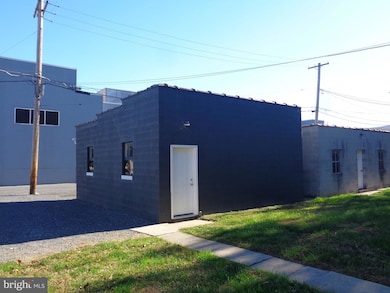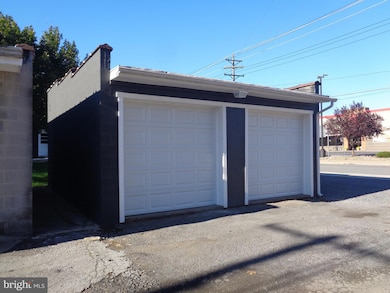201 S Main St Lewistown, PA 17044
Estimated payment $1,351/month
Highlights
- Victorian Architecture
- Corner Lot
- Combination Kitchen and Living
- Attic
- Great Room
- No HOA
About This Home
One of a kind architecture, finely recrafted. New sidewalks, new gutters, new windows, new doors, new wiring, new plumbing, new fixtures, new baths, new garage doors, new lighting. 2nd floor laundry saves a lot of steps. All brick exterior, unique artisan crafted soffit and fascia, window headers, balcony railing. Front and side porches, rear patio. Natural gas heat and water heater. All new appliances. 4 walk-in angle bays. Retractible ceiling TV 65 inch screen. Large entry foyer/staircase. Daylight attic. Convenient location, clean neighborhood.
Listing Agent
(717) 248-4112 sellersent@gmail.com Sellers Real Estate License #RB042245L Listed on: 10/20/2025
Home Details
Home Type
- Single Family
Est. Annual Taxes
- $1,710
Year Built
- Built in 1900 | Remodeled in 2025
Lot Details
- 5,400 Sq Ft Lot
- Lot Dimensions are 36 x 150
- Northwest Facing Home
- Corner Lot
- Level Lot
- Back Yard
- Property is in very good condition
- Property is zoned COMMERCIAL
Parking
- 2 Car Detached Garage
- 4 Driveway Spaces
- Alley Access
- Rear-Facing Garage
- Garage Door Opener
- Off-Street Parking
Home Design
- Victorian Architecture
- Brick Exterior Construction
- Stone Foundation
- Shingle Roof
Interior Spaces
- Property has 4 Levels
- Built-In Features
- Replacement Windows
- Insulated Windows
- Double Hung Windows
- Transom Windows
- Casement Windows
- Six Panel Doors
- Great Room
- Combination Kitchen and Living
- Carpet
- Laundry on upper level
- Attic
Kitchen
- Electric Oven or Range
- Microwave
- Dishwasher
- Stainless Steel Appliances
- Kitchen Island
- Disposal
Bedrooms and Bathrooms
- 3 Bedrooms
- En-Suite Bathroom
- Bathtub with Shower
Unfinished Basement
- Partial Basement
- Exterior Basement Entry
Accessible Home Design
- Doors are 32 inches wide or more
- More Than Two Accessible Exits
Eco-Friendly Details
- Energy-Efficient Windows
Location
- Flood Zone Lot
- Flood Risk
Schools
- Lewistown Elementary School
- Lewistown Intermediate
- Mifflin County High School
Utilities
- Radiator
- Vented Exhaust Fan
- 100 Amp Service
- Natural Gas Water Heater
- Municipal Trash
Community Details
- No Home Owners Association
- Lewistown Boro Subdivision
Listing and Financial Details
- Assessor Parcel Number 06-04-0600
Map
Home Values in the Area
Average Home Value in this Area
Tax History
| Year | Tax Paid | Tax Assessment Tax Assessment Total Assessment is a certain percentage of the fair market value that is determined by local assessors to be the total taxable value of land and additions on the property. | Land | Improvement |
|---|---|---|---|---|
| 2025 | $1,741 | $25,750 | $3,950 | $21,800 |
| 2023 | $1,703 | $25,750 | $3,950 | $21,800 |
| 2022 | $1,703 | $25,750 | $3,950 | $21,800 |
| 2021 | $1,703 | $25,750 | $3,950 | $21,800 |
| 2020 | $1,703 | $25,750 | $3,950 | $21,800 |
| 2019 | $1,675 | $25,750 | $3,950 | $21,800 |
| 2018 | $1,681 | $25,750 | $3,950 | $21,800 |
| 2017 | $1,681 | $25,750 | $3,950 | $21,800 |
| 2016 | $1,626 | $25,750 | $3,950 | $21,800 |
| 2015 | -- | $25,600 | $3,800 | $21,800 |
| 2012 | -- | $25,600 | $3,800 | $21,800 |
Property History
| Date | Event | Price | List to Sale | Price per Sq Ft | Prior Sale |
|---|---|---|---|---|---|
| 11/07/2025 11/07/25 | Price Changed | $229,000 | -8.0% | $122 / Sq Ft | |
| 10/20/2025 10/20/25 | For Sale | $249,000 | +398.0% | $132 / Sq Ft | |
| 12/29/2015 12/29/15 | Sold | $50,000 | 0.0% | $24 / Sq Ft | View Prior Sale |
| 12/29/2015 12/29/15 | Sold | $50,000 | 0.0% | $24 / Sq Ft | View Prior Sale |
| 12/07/2015 12/07/15 | Pending | -- | -- | -- | |
| 12/07/2015 12/07/15 | Pending | -- | -- | -- | |
| 03/02/2015 03/02/15 | For Sale | $50,000 | -37.4% | $24 / Sq Ft | |
| 03/02/2015 03/02/15 | For Sale | $79,900 | -- | $39 / Sq Ft |
Purchase History
| Date | Type | Sale Price | Title Company |
|---|---|---|---|
| Deed | $50,000 | None Available | |
| Deed | $31,000 | -- |
Source: Bright MLS
MLS Number: PAMF2052598
APN: 06-04-0600-000
- 114 N Brown St
- 56 Valley St
- 507 Electric Ave Unit Upstairs 505
- 54 Greenfield Dr
- 145 School Apt 301 St
- 145 St
- 145 School Apt 409 St
- 145 School Apt 402 St
- 302 Jacks Mill Dr
- 788 Ashworth Ln
- 309 W Main St
- 592 Penns Creek Rd
- 2786 Buckwheat Rd
- 679-A Waupelani Dr
- 1830 Blue Course Dr
- 300 Waupelani Dr
- 424 Waupelani Dr
- 425 Waupelani Dr
- 713 Southgate Dr
- 1127 S Allen St
