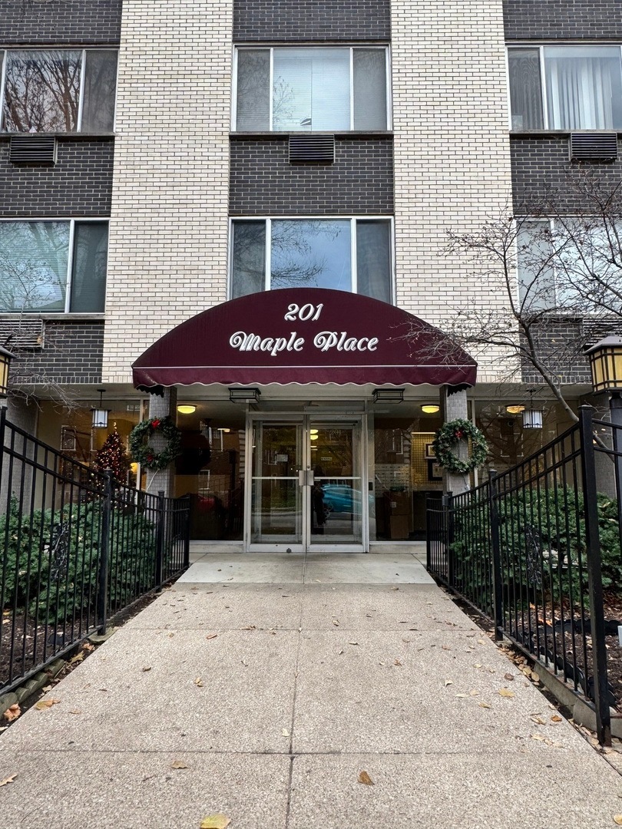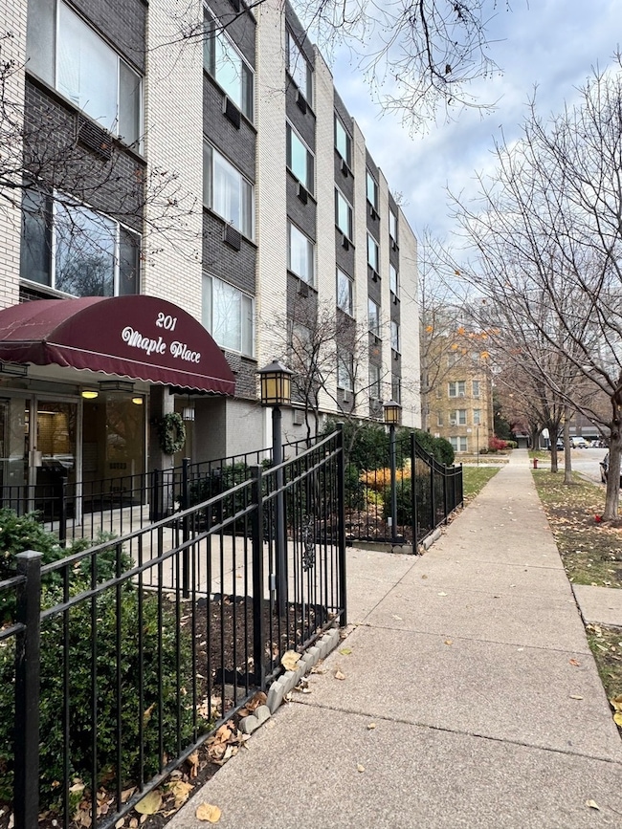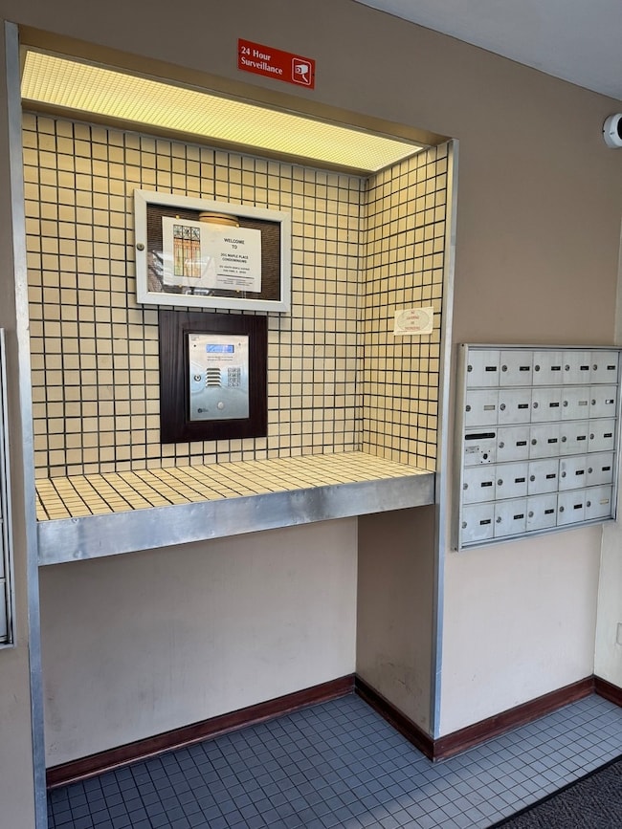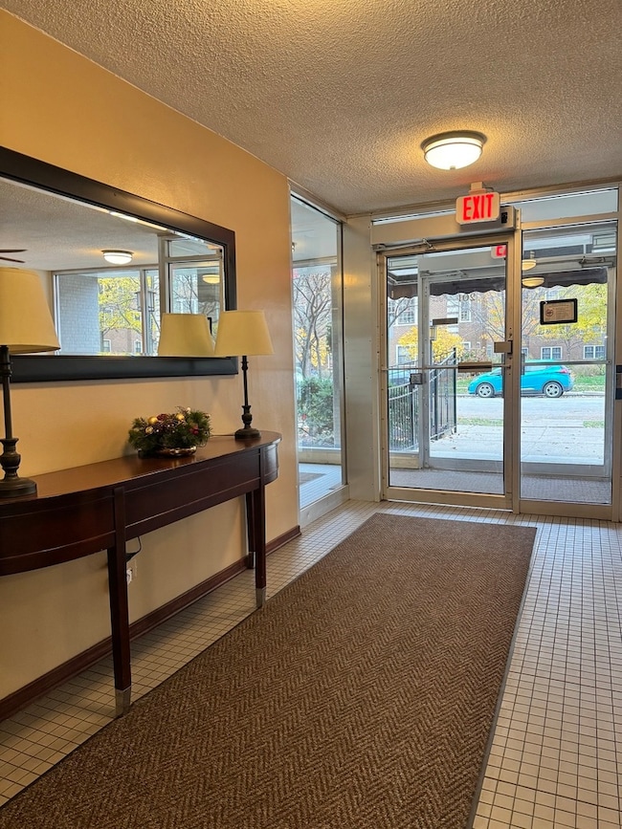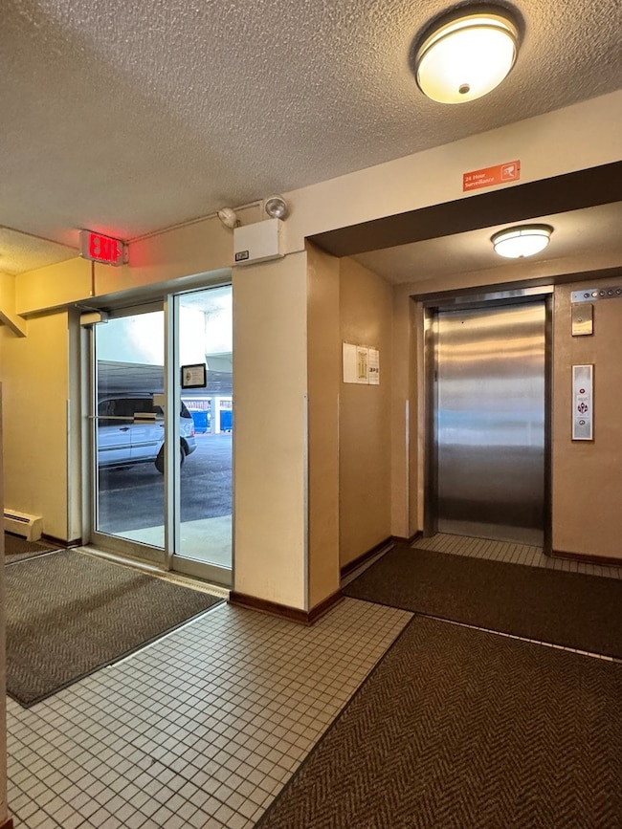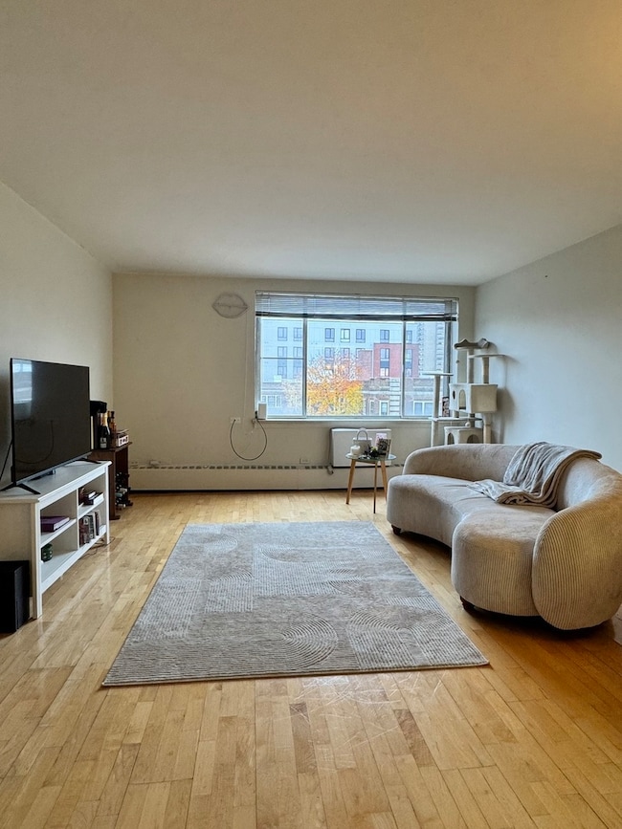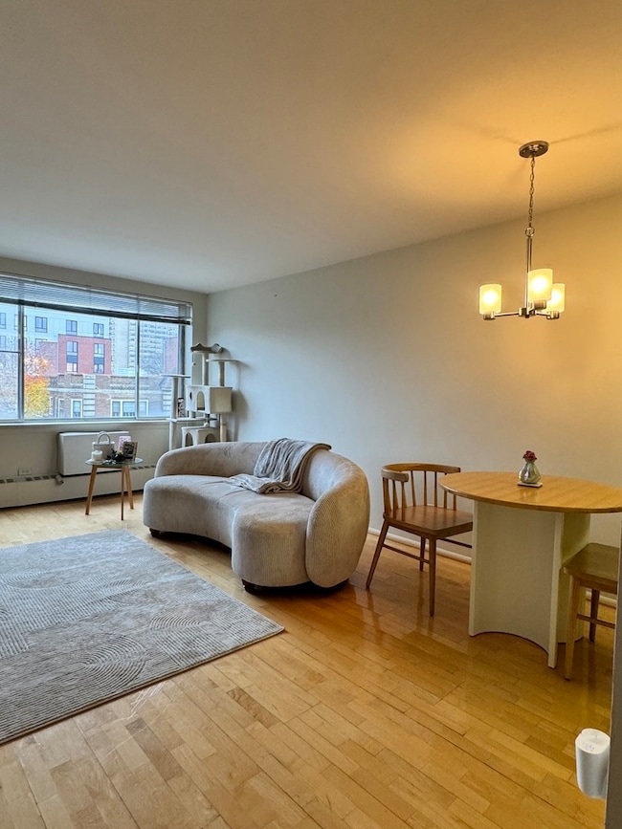201 S Maple Ave Unit 411 Oak Park, IL 60302
1
Bed
1
Bath
800
Sq Ft
1967
Built
Highlights
- Fitness Center
- 3-minute walk to Harlem/Lake Station (Green Line)
- Elevator
- Oliver W Holmes Elementary School Rated A-
- Lock-and-Leave Community
- 4-minute walk to Mills Park/Pleasant Home
About This Home
Location, Location, Location! Bright and welcoming 1-bedroom, 1-bath condo on the 4th floor featuring a spacious living room with combined dining area, a kitchen with plenty of cabinets, and large windows that fill the unit with natural light. The building offers elevators, a fitness center, and a coin laundry room on the first floor. Rental includes one assigned parking space and a private storage unit. Conveniently located just one block from restaurants, shops, and dog parks, and only a couple of blocks from Downtown Oak Park with even more dining, shopping, and a movie theater.
Condo Details
Home Type
- Condominium
Est. Annual Taxes
- $1,904
Year Built
- Built in 1967
Home Design
- Entry on the 4th floor
- Brick Exterior Construction
- Concrete Perimeter Foundation
Interior Spaces
- 800 Sq Ft Home
- 4-Story Property
- Family Room
- Combination Dining and Living Room
- Laminate Flooring
- Range
- Laundry Room
Bedrooms and Bathrooms
- 1 Bedroom
- 1 Potential Bedroom
- 1 Full Bathroom
Parking
- 1 Parking Space
- Parking Included in Price
- Assigned Parking
Schools
- Oak Park & River Forest High Sch
Utilities
- Baseboard Heating
Listing and Financial Details
- Security Deposit $1,400
- Property Available on 1/5/26
- Rent includes heat, water
- 12 Month Lease Term
Community Details
Overview
- 45 Units
- William Samatas Association, Phone Number (708) 414-7978
- Property managed by Westward 360
- Lock-and-Leave Community
Amenities
- Coin Laundry
- Elevator
- Community Storage Space
Recreation
- Fitness Center
- Bike Trail
Pet Policy
- Pets up to 20 lbs
- Dogs and Cats Allowed
Security
- Resident Manager or Management On Site
Map
Source: Midwest Real Estate Data (MRED)
MLS Number: 12522811
APN: 16-07-307-046-1045
Nearby Homes
- 246 S Maple Ave Unit 3W
- 33 Elgin Ave Unit B
- 7240 Franklin St Unit 2A
- 327 Wisconsin Ave Unit 5B
- 344 S Maple Ave Unit 3B
- 1042 Washington Blvd Unit 3W
- 414 Clinton Place Unit 302
- 1124 Lake St Unit 411
- 225 Clinton Ave
- 1029 Washington Blvd Unit 102
- 339 Home Ave Unit 3B
- 1111 Holley Ct Unit 113
- 7415 Dixon St
- 138 Clinton Ave
- 425 Wisconsin Ave Unit 2W
- 435 William St Unit 205
- 435 William St Unit 607
- 950 Washington Blvd
- 424 Wisconsin Ave Unit 3N
- 315 Marengo Ave Unit 2H
- 1105 Pleasant St
- 7222 Dixon St Unit 104
- 1133 South Blvd
- 1033-1045 Pleasant St
- 323 Wisconsin Ave Unit 1
- 11200 Westgate St Unit 1111
- 1135 Westgate St
- 1150 Washington Blvd Unit 3
- 1116 Washington Blvd
- 1000-1010 North Blvd
- 132 Circle Ave Unit 1R
- 1123 Washington Blvd Unit 2F
- 1036 Lake St Unit 3N
- 1036 Lake St Unit 4S
- 214 Circle Ave
- 320 Home Ave Unit . 1
- 309 Elgin Ave
- 100 Forest Place
- 138 Clinton Ave Unit 2
- 305 Marengo Ave
