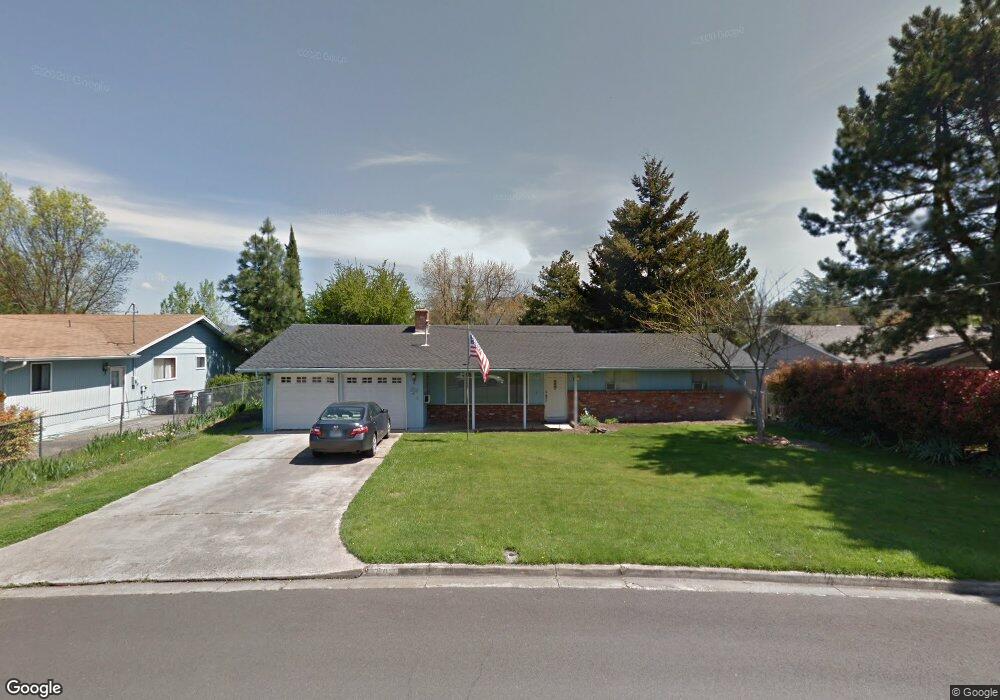201 S Rose St Phoenix, OR 97535
Estimated Value: $384,897 - $400,000
3
Beds
2
Baths
1,651
Sq Ft
$238/Sq Ft
Est. Value
About This Home
This home is located at 201 S Rose St, Phoenix, OR 97535 and is currently estimated at $393,724, approximately $238 per square foot. 201 S Rose St is a home with nearby schools including Phoenix Elementary School, Talent Middle School, and Phoenix High School.
Ownership History
Date
Name
Owned For
Owner Type
Purchase Details
Closed on
May 13, 2024
Sold by
Hansen Joint Trust and Hansen David
Bought by
Hansen Nellie
Current Estimated Value
Home Financials for this Owner
Home Financials are based on the most recent Mortgage that was taken out on this home.
Original Mortgage
$21,800
Outstanding Balance
$15,018
Interest Rate
6.79%
Mortgage Type
New Conventional
Estimated Equity
$378,706
Purchase Details
Closed on
Jun 18, 2020
Sold by
Hansen David and Hansen Nellie
Bought by
Hansen David and Hansen Nellie
Create a Home Valuation Report for This Property
The Home Valuation Report is an in-depth analysis detailing your home's value as well as a comparison with similar homes in the area
Home Values in the Area
Average Home Value in this Area
Purchase History
| Date | Buyer | Sale Price | Title Company |
|---|---|---|---|
| Hansen Nellie | $27,000 | Amerititle | |
| Hansen David | -- | None Available |
Source: Public Records
Mortgage History
| Date | Status | Borrower | Loan Amount |
|---|---|---|---|
| Open | Hansen Nellie | $21,800 |
Source: Public Records
Tax History Compared to Growth
Tax History
| Year | Tax Paid | Tax Assessment Tax Assessment Total Assessment is a certain percentage of the fair market value that is determined by local assessors to be the total taxable value of land and additions on the property. | Land | Improvement |
|---|---|---|---|---|
| 2025 | $2,676 | $166,880 | $62,540 | $104,340 |
| 2024 | $2,676 | $162,020 | $60,720 | $101,300 |
| 2023 | $2,592 | $157,310 | $58,950 | $98,360 |
| 2022 | $2,523 | $157,310 | $58,950 | $98,360 |
| 2021 | $2,463 | $152,730 | $57,240 | $95,490 |
| 2020 | $2,386 | $148,290 | $55,570 | $92,720 |
| 2019 | $2,322 | $139,790 | $52,380 | $87,410 |
| 2018 | $2,254 | $135,720 | $50,850 | $84,870 |
| 2017 | $2,130 | $135,720 | $50,850 | $84,870 |
| 2016 | $2,072 | $127,940 | $47,940 | $80,000 |
| 2015 | $1,991 | $127,940 | $45,730 | $82,210 |
| 2014 | $1,917 | $120,610 | $43,100 | $77,510 |
Source: Public Records
Map
Nearby Homes
- 158 Sharon Dr
- 309 W 1st St
- 105 W 1st St
- 133 S Main St
- 316 W 3rd St
- 111 E 1st St
- 301 N Church St
- 3459 S Pacific Hwy
- 4119 S Pacific Hwy
- 605 W 4th St
- 454 Elm St
- 577 C St
- 504 Elm St
- 400 W 5th St
- 300 Luman Rd Unit 205
- 510 N Main St
- 4624 S Pacific Hwy Unit 26
- 4624 S Pacific Hwy Unit 61
- 610 N Main St Unit 5A
- 612 N Main St
