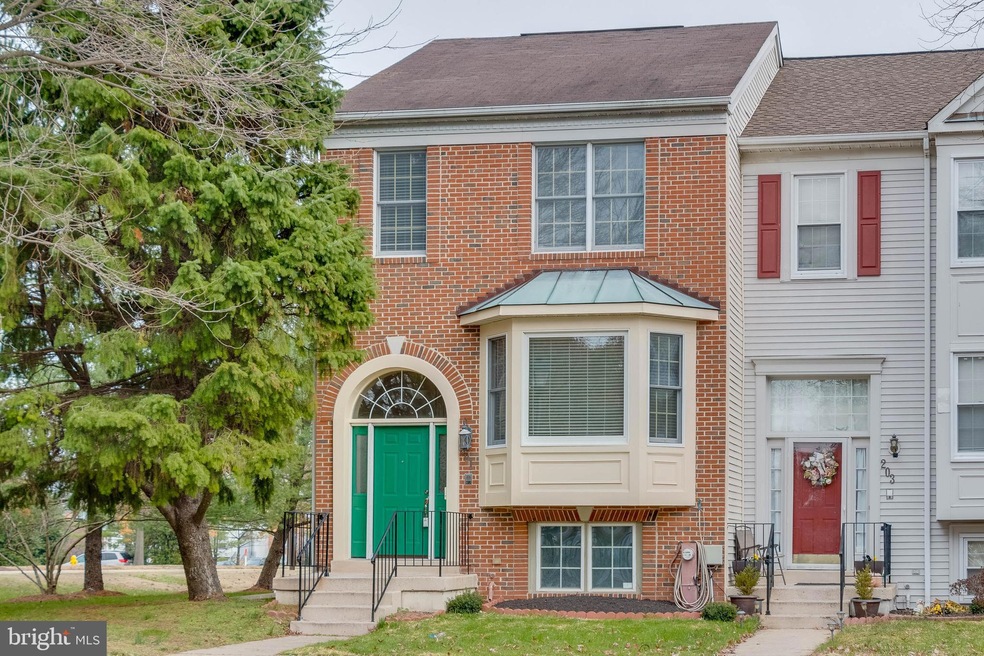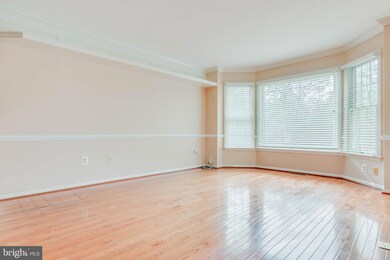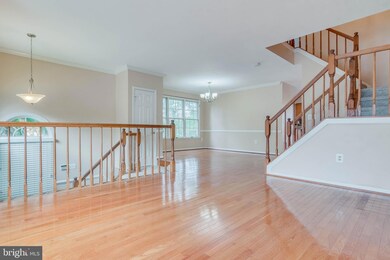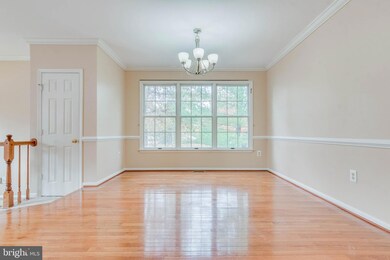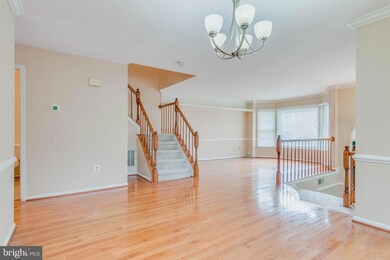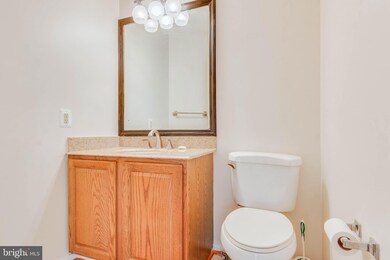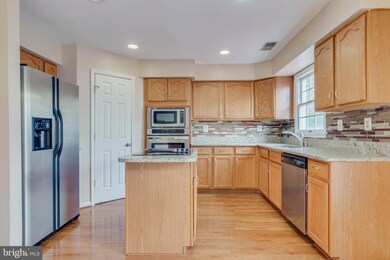201 Saint Michaels Cir Unit 81 Odenton, MD 21113
Highlights
- Open Floorplan
- Deck
- Upgraded Countertops
- Colonial Architecture
- Wood Flooring
- Formal Dining Room
About This Home
Please direct all inquiries to Kory Phillips. Landlord will be turning over the property and restoring it to the condition in photos.
Welcome home to this beautifully updated end-unit townhome in the desirable Seven Oaks community, offering over 2,000 square feet of living space filled with natural light. The main level features gleaming hardwood floors and an open, airy layout that’s perfect for both everyday living and entertaining. The kitchen is equipped with stainless steel appliances and opens to an expansive deck that’s ideal for relaxing, grilling, or hosting friends.
Upstairs, you’ll find a large primary suite complete with a walk-in closet and private bathroom, along with two additional generously sized bedrooms and a full hallway bath. The fully finished walkout basement includes a cozy fireplace, a fourth bedroom, a full bathroom, and a laundry area, perfect for a private office setup.
The fenced backyard offers privacy and plenty of room to enjoy the outdoors.
Ideally located just minutes from Fort Meade, NSA, major commuter routes, shopping, dining, and the MARC train, making daily life and travel a breeze.
Application fee breakdown: $39.95 per adult plus landlord & employer verification at $16.95 each totaling $73.85
Listing Agent
(443) 718-9646 vishal@vidonagroup.com Keller Williams Realty Centre Listed on: 07/25/2025

Townhouse Details
Home Type
- Townhome
Est. Annual Taxes
- $4,299
Year Built
- Built in 1991
Home Design
- Colonial Architecture
- Brick Exterior Construction
- Combination Foundation
Interior Spaces
- Property has 3 Levels
- Open Floorplan
- Ceiling Fan
- Recessed Lighting
- Fireplace With Glass Doors
- Fireplace Mantel
- Formal Dining Room
Kitchen
- Eat-In Kitchen
- Built-In Oven
- Cooktop
- Built-In Microwave
- Ice Maker
- Dishwasher
- Stainless Steel Appliances
- Kitchen Island
- Upgraded Countertops
- Disposal
Flooring
- Wood
- Carpet
- Ceramic Tile
Bedrooms and Bathrooms
- En-Suite Bathroom
- Walk-In Closet
- Soaking Tub
- Bathtub with Shower
Laundry
- Dryer
- Washer
Finished Basement
- Heated Basement
- Connecting Stairway
- Interior Basement Entry
- Laundry in Basement
- Basement Windows
Home Security
Parking
- On-Street Parking
- Parking Lot
- Off-Street Parking
- 2 Assigned Parking Spaces
Schools
- Seven Oaks Elementary School
- Macarthur Middle School
- Meade High School
Utilities
- Central Air
- Heat Pump System
- Vented Exhaust Fan
- Electric Water Heater
Additional Features
- Deck
- 1,650 Sq Ft Lot
Listing and Financial Details
- Residential Lease
- Security Deposit $3,000
- Tenant pays for cable TV, cooking fuel, electricity, exterior maintenance, gas, heat, hot water, insurance, internet, lawn/tree/shrub care, light bulbs/filters/fuses/alarm care, minor interior maintenance, trash removal, all utilities, water
- Rent includes hoa/condo fee
- No Smoking Allowed
- 24-Month Min and 36-Month Max Lease Term
- Available 9/8/25
- $75 Application Fee
- Assessor Parcel Number 020468090064104
Community Details
Overview
- Property has a Home Owners Association
- Seven Oaks Subdivision
Pet Policy
- No Pets Allowed
Security
- Storm Doors
Map
Source: Bright MLS
MLS Number: MDAA2120778
APN: 04-680-90064104
- 116 Langdon Farm Cir
- 146 Langdon Farm Cir
- 2240 Canteen Cir
- 2008 Bunker Hill Ct
- 330 Timberbrook Ct
- 322 Timberbrook Ct
- 2104 Commissary Cir
- 2242 Commissary Cir
- 2110 Commodore Ct
- 2139 Commissary Cir
- 2141 Commissary Cir
- 319-F Eagles Landing Ct Unit 319F
- 106 Pinecove Ave
- 224 Arcadia Shores Cir
- 178 Pinecove Ave
- 313 3 Sirens Ct
- 302 Assembly Point Ct
- 1520 Annapolis Rd
- 2513 Briar Ridge Ln
- 1454 Berger St
- 2214 Canteen Cir
- 209 Langdon Farm Cir
- 207 Langdon Farm Cir Unit 83
- 195 Langdon Farm Cir
- 195 Langdon Farm Cir Unit 77
- 2292 Canteen Cir
- 2238 Commissary Cir
- 300 Gatehouse Ln
- 2015 Tea Island Ct
- 2009 Ripley Point Ct
- 1913 Cannon Ridge Dr
- 2027 Odens Station Ln
- 1926 Palonia Ct
- 1926 Hackberry Ct
- 1944 Palonia Ct
- 1958 Palonia Ct
- 2430 Knapps Way
- 1798 Goldsborough Ln
- 8302 Black Harrier Ln
- 202 Goldsborough Dr
