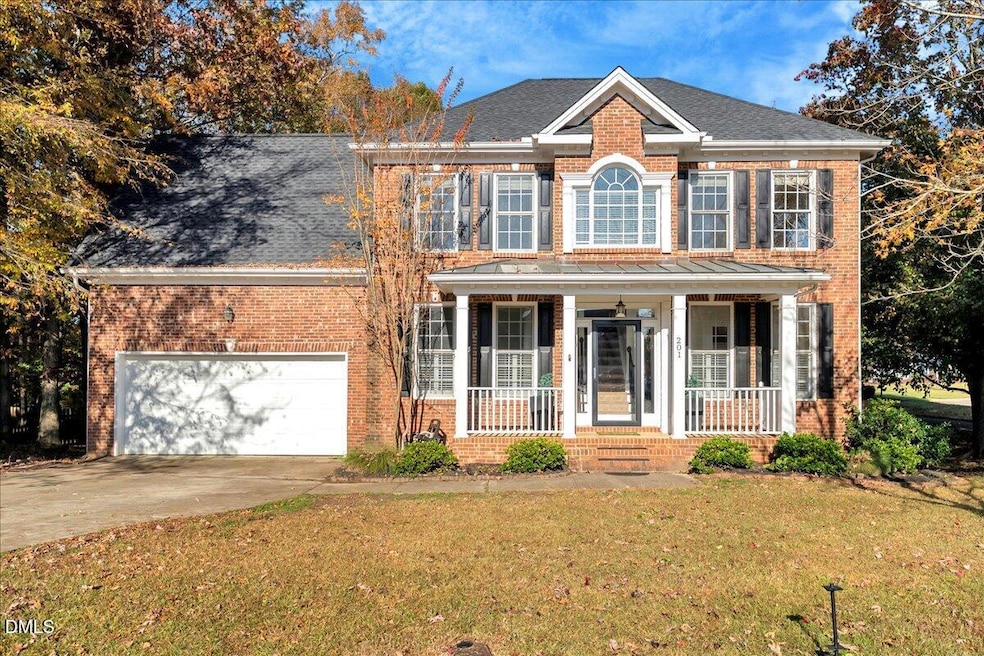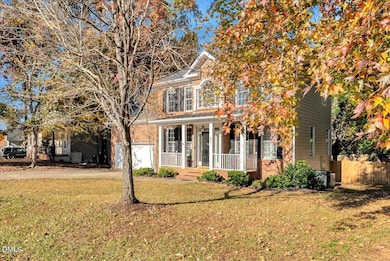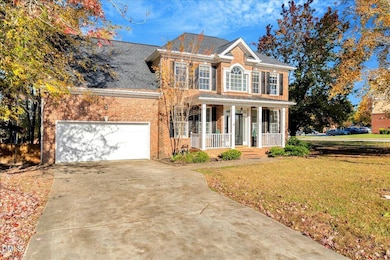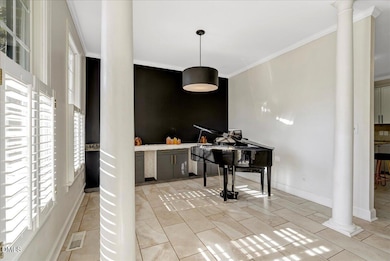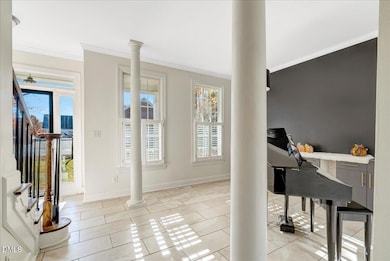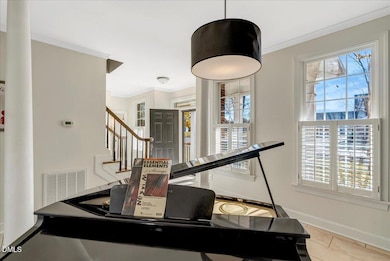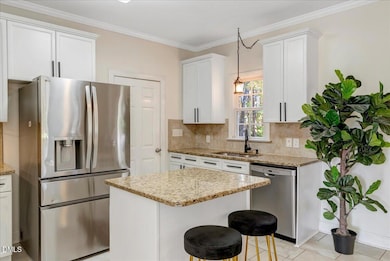201 Sarazen Dr Clayton, NC 27527
Estimated payment $2,555/month
Highlights
- Golf Course Community
- Fitness Center
- Fishing
- Riverwood Elementary School Rated A-
- Heated Indoor Pool
- Colonial Architecture
About This Home
Welcome to 201 Sarazen Drive, where lifestyle and location come together in one perfect Riverwood address! Step into a community that truly has it all, from morning walks on wooded trails to coffee runs, on-site schools, local dining, and a state-of-the-art fitness center just moments from your front door. This home checks every box with a brand-new roof, dual new HVAC units, and a new fence already in place. Inside, you'll love the easy flow of tile flooring throughout the main level, complemented by LVP flooring in the living room for a warm yet modern touch. The freshly painted crisp white interior gives you a bright, open canvas ready for your personal style. Formal dining room with new built in cabinets. Upstairs, find three spacious bedrooms, a bonus room perfect for movie nights, workouts or an additional bedroom, and a primary suite retreat with an extra sitting area or home office space. Unwind outdoors on your screened-in porch, host a weekend barbecue on the deck, or simply enjoy the peace of your private, fenced backyard.
From its upgrades to its unbeatable location, 201 Sarazen Drive isn't just a house. Come experience why Riverwood living is in a league of its own.
Home Details
Home Type
- Single Family
Est. Annual Taxes
- $3,760
Year Built
- Built in 2001
Lot Details
- 0.27 Acre Lot
- Wood Fence
- Landscaped with Trees
- Back Yard Fenced and Front Yard
HOA Fees
- $81 Monthly HOA Fees
Parking
- 2 Car Attached Garage
- Front Facing Garage
Home Design
- Colonial Architecture
- Brick Exterior Construction
- Shingle Roof
Interior Spaces
- 2,120 Sq Ft Home
- 2-Story Property
- Bookcases
- Tray Ceiling
- Ceiling Fan
- Propane Fireplace
- Living Room with Fireplace
- Dining Room
- Bonus Room
- Screened Porch
- Crawl Space
Kitchen
- Electric Cooktop
- Microwave
- Dishwasher
- Kitchen Island
- Granite Countertops
Flooring
- Wood
- Carpet
- Tile
- Vinyl
Bedrooms and Bathrooms
- 3 Bedrooms
- Primary bedroom located on second floor
- Walk-In Closet
- Separate Shower in Primary Bathroom
- Bathtub with Shower
- Separate Shower
Laundry
- Laundry Room
- Laundry on upper level
Attic
- Scuttle Attic Hole
- Pull Down Stairs to Attic
Pool
- Heated Indoor Pool
- Heated In Ground Pool
- Outdoor Pool
- Diving Board
Outdoor Features
- Deck
Schools
- Riverwood Elementary And Middle School
- Corinth Holder High School
Utilities
- Central Air
- Heat Pump System
- Electric Water Heater
Listing and Financial Details
- Assessor Parcel Number 16I02017V
Community Details
Overview
- Riverwood Athletic Club Association, Phone Number (919) 533-9667
- Riverwood Athletic Club Subdivision
- Pond Year Round
Recreation
- Golf Course Community
- Recreation Facilities
- Community Playground
- Fitness Center
- Community Pool
- Fishing
- Park
- Jogging Path
- Trails
Additional Features
- Restaurant
- Resident Manager or Management On Site
Map
Home Values in the Area
Average Home Value in this Area
Tax History
| Year | Tax Paid | Tax Assessment Tax Assessment Total Assessment is a certain percentage of the fair market value that is determined by local assessors to be the total taxable value of land and additions on the property. | Land | Improvement |
|---|---|---|---|---|
| 2025 | $3,760 | $372,300 | $85,000 | $287,300 |
| 2024 | $3,040 | $230,310 | $42,000 | $188,310 |
| 2023 | $2,971 | $230,310 | $42,000 | $188,310 |
| 2022 | $3,063 | $230,310 | $42,000 | $188,310 |
| 2021 | $3,017 | $230,310 | $42,000 | $188,310 |
| 2020 | $3,086 | $230,310 | $42,000 | $188,310 |
| 2019 | $3,086 | $230,310 | $42,000 | $188,310 |
| 2018 | $2,654 | $195,110 | $40,000 | $155,110 |
| 2017 | $2,595 | $195,110 | $40,000 | $155,110 |
| 2016 | $2,595 | $195,110 | $40,000 | $155,110 |
| 2015 | $2,546 | $195,110 | $40,000 | $155,110 |
| 2014 | $2,546 | $195,110 | $40,000 | $155,110 |
Property History
| Date | Event | Price | List to Sale | Price per Sq Ft | Prior Sale |
|---|---|---|---|---|---|
| 11/08/2025 11/08/25 | For Sale | $410,000 | +11.1% | $193 / Sq Ft | |
| 12/14/2023 12/14/23 | Off Market | $369,000 | -- | -- | |
| 02/02/2023 02/02/23 | Sold | $369,000 | 0.0% | $174 / Sq Ft | View Prior Sale |
| 12/30/2022 12/30/22 | Pending | -- | -- | -- | |
| 12/16/2022 12/16/22 | Price Changed | $369,000 | -2.6% | $174 / Sq Ft | |
| 12/02/2022 12/02/22 | Price Changed | $379,000 | -1.6% | $179 / Sq Ft | |
| 11/14/2022 11/14/22 | For Sale | $385,000 | -- | $182 / Sq Ft |
Purchase History
| Date | Type | Sale Price | Title Company |
|---|---|---|---|
| Warranty Deed | $369,000 | -- | |
| Warranty Deed | $190,000 | None Available | |
| Special Warranty Deed | $135,450 | None Available | |
| Deed | $178,500 | -- | |
| Deed | $204,000 | -- | |
| Deed | -- | -- |
Mortgage History
| Date | Status | Loan Amount | Loan Type |
|---|---|---|---|
| Open | $362,316 | FHA | |
| Previous Owner | $142,425 | New Conventional | |
| Previous Owner | $119,000 | Commercial |
Source: Doorify MLS
MLS Number: 10132164
APN: 16I02017V
- 329 Chamberlain Dr
- 320 Chamberlain Dr
- 200 Mantle Dr
- 400 Charleston Dr
- 109 Hutson Ln
- 380 Collinsworth Dr
- 328 Mccarthy Dr
- 524 Woodson Dr
- 101 Houston Ln
- 237 Boswell Ln
- 224 Swann Trail
- 629 Woodson Dr
- 304 Nelson Ln
- 117 Landry Ct
- 147 Michael Way
- 113 Claire Dr
- 110 Hinton Ct
- 161 Wheeler Ct
- 211 Wheeler Ct
- 102 Fontana Dr
- 144 Hutson Ln
- 204 Mccarthy Dr
- 368 Athletic Club Blvd
- 108 Buchanan Ln
- 113 Hutson Ln
- 376 Collinsworth Dr
- 353 Chamberlain Dr
- 228 Pearson Place
- 257 Pearson Place
- 276 E Webber Ln
- 125 Pearson Place
- 112 Spalding Ln
- 117 Pearson Place
- 232 Lanier Place
- 308 Nelson Ln
- 77 Ballancer Way
- 104 W Webber Ln
- 284 Gretzky Pkwy
- 27 Calluna Dr
- 101 Fairview St
