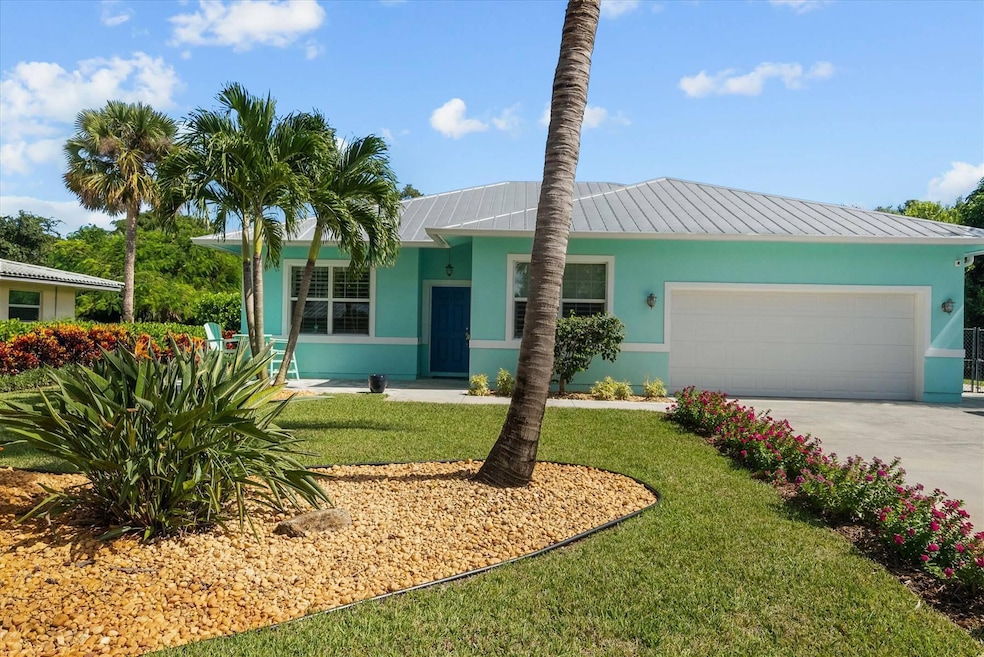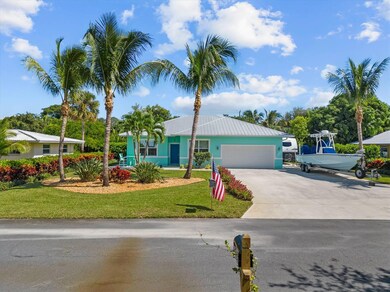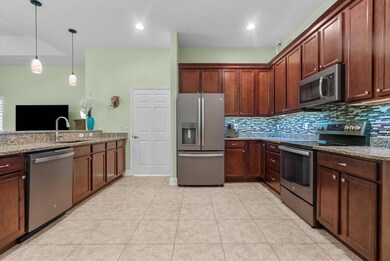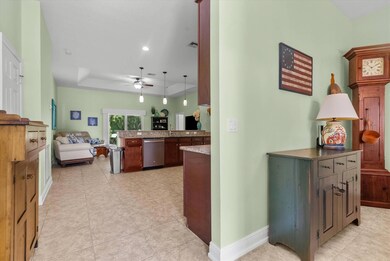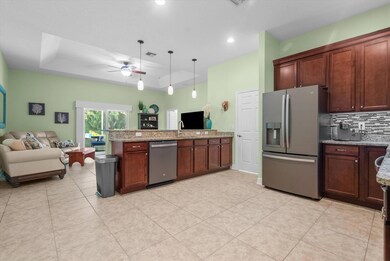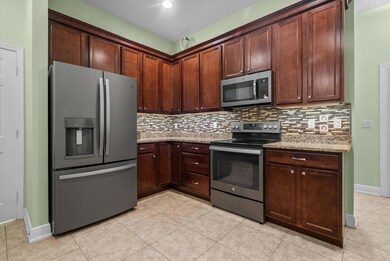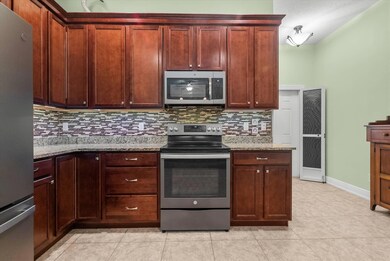
201 SE Monterey Ave Stuart, FL 34996
Downtown Stuart NeighborhoodHighlights
- Above Ground Spa
- RV Access or Parking
- Garden View
- Jensen Beach High School Rated A
- Vaulted Ceiling
- Attic
About This Home
As of February 2024Almost new (2014), 1600 sq ft under air, ICF construction for superior hurricane protection and energy efficiency. 3/2/2 car garage with plenty of room for boat and RV (RV electric hook up included) and many cars. 30X15 screened Florida room with sea glass floor tiles. No HOA. Quiet but close to downtown and beaches. Large hot tub and shed, fenced back yard, hurricane impact windows and doors, city water and sewer and well for irrigation only. This home has huge insurance benefit due to recent build and insulated concrete form construction. Newly screened back porch with TV hook up and irrigation timer. Several attic spaces, one is a walk up ladder space. Additional insulation installed in attic and well-manicured landscaping/lawn. Within a few miles of public boat launches.
Home Details
Home Type
- Single Family
Est. Annual Taxes
- $3,673
Year Built
- Built in 2014
Lot Details
- 0.29 Acre Lot
- Fenced
- Sprinkler System
Parking
- 2 Car Attached Garage
- Parking Pad
- Garage Door Opener
- Driveway
- Guest Parking
- RV Access or Parking
Home Design
- Metal Roof
Interior Spaces
- 1,598 Sq Ft Home
- 1-Story Property
- Furnished or left unfurnished upon request
- Vaulted Ceiling
- Ceiling Fan
- Sliding Windows
- Family Room
- Formal Dining Room
- Sun or Florida Room
- Screened Porch
- Ceramic Tile Flooring
- Garden Views
- Attic
Kitchen
- Eat-In Kitchen
- Electric Range
- Microwave
- Dishwasher
- Disposal
Bedrooms and Bathrooms
- 3 Bedrooms
- Split Bedroom Floorplan
- Walk-In Closet
- 2 Full Bathrooms
- Dual Sinks
Laundry
- Laundry Room
- Dryer
Home Security
- Home Security System
- Security Lights
- Fire and Smoke Detector
Outdoor Features
- Above Ground Spa
- Shed
Utilities
- Central Air
- Heat Pump System
- Well
Community Details
- Krueger Park Subdivision
Listing and Financial Details
- Assessor Parcel Number 033841006006000300
Ownership History
Purchase Details
Home Financials for this Owner
Home Financials are based on the most recent Mortgage that was taken out on this home.Purchase Details
Home Financials for this Owner
Home Financials are based on the most recent Mortgage that was taken out on this home.Purchase Details
Home Financials for this Owner
Home Financials are based on the most recent Mortgage that was taken out on this home.Purchase Details
Home Financials for this Owner
Home Financials are based on the most recent Mortgage that was taken out on this home.Purchase Details
Purchase Details
Purchase Details
Purchase Details
Purchase Details
Home Financials for this Owner
Home Financials are based on the most recent Mortgage that was taken out on this home.Similar Homes in the area
Home Values in the Area
Average Home Value in this Area
Purchase History
| Date | Type | Sale Price | Title Company |
|---|---|---|---|
| Warranty Deed | $675,000 | None Listed On Document | |
| Interfamily Deed Transfer | -- | Attorney | |
| Warranty Deed | $385,000 | Attorney | |
| Warranty Deed | $81,500 | Attorney | |
| Warranty Deed | $60,000 | Attorney | |
| Corporate Deed | $24,000 | Absolute Title & Escrow Serv | |
| Receivers Deed | -- | None Available | |
| Trustee Deed | -- | None Available | |
| Warranty Deed | $135,000 | -- |
Mortgage History
| Date | Status | Loan Amount | Loan Type |
|---|---|---|---|
| Previous Owner | $150,000 | Credit Line Revolving | |
| Previous Owner | $70,000 | Credit Line Revolving | |
| Previous Owner | $135,500 | Adjustable Rate Mortgage/ARM | |
| Previous Owner | $94,500 | Purchase Money Mortgage |
Property History
| Date | Event | Price | Change | Sq Ft Price |
|---|---|---|---|---|
| 02/02/2024 02/02/24 | Sold | $675,000 | -7.4% | $422 / Sq Ft |
| 12/21/2023 12/21/23 | Pending | -- | -- | -- |
| 11/14/2023 11/14/23 | Price Changed | $729,000 | -2.7% | $456 / Sq Ft |
| 10/19/2023 10/19/23 | For Sale | $749,000 | +94.5% | $469 / Sq Ft |
| 07/23/2018 07/23/18 | Sold | $385,000 | -2.8% | $241 / Sq Ft |
| 06/23/2018 06/23/18 | Pending | -- | -- | -- |
| 05/31/2018 05/31/18 | For Sale | $396,000 | -- | $248 / Sq Ft |
Tax History Compared to Growth
Tax History
| Year | Tax Paid | Tax Assessment Tax Assessment Total Assessment is a certain percentage of the fair market value that is determined by local assessors to be the total taxable value of land and additions on the property. | Land | Improvement |
|---|---|---|---|---|
| 2025 | $3,848 | $442,185 | -- | -- |
| 2024 | $3,723 | $248,489 | -- | -- |
| 2023 | $3,723 | $241,252 | $0 | $0 |
| 2022 | $3,673 | $234,226 | $0 | $0 |
| 2021 | $3,666 | $227,404 | $0 | $0 |
| 2020 | $3,579 | $221,671 | $0 | $0 |
| 2019 | $6,069 | $307,700 | $140,000 | $167,700 |
| 2018 | $4,492 | $268,072 | $0 | $0 |
| 2017 | $4,075 | $262,558 | $0 | $0 |
| 2016 | $4,182 | $257,158 | $0 | $0 |
| 2015 | -- | $255,370 | $125,000 | $130,370 |
| 2014 | -- | $60,000 | $60,000 | $0 |
Agents Affiliated with this Home
-

Seller's Agent in 2024
Keith Gordon
GetMoreOffers
(877) 232-9695
1 in this area
926 Total Sales
-

Buyer's Agent in 2024
Joe Capra
Paradise Realty Fla
(772) 999-1979
1 in this area
60 Total Sales
-

Seller's Agent in 2018
David Shinnebarger
New Wave Real Estate Group Inc
(954) 422-2820
2 in this area
34 Total Sales
Map
Source: BeachesMLS
MLS Number: R10929083
APN: 03-38-41-006-006-00030-0
- 200 SE Four Winds Dr Unit 213
- 150 SE Four Winds Dr Unit 208
- 21 SE River Lights Ct
- 175 SE Saint Lucie Blvd Unit 186
- 206 SE Wentworth Dr
- 162 SE Saint Lucie Blvd Unit B201
- 162 SE Saint Lucie Blvd Unit 201B
- 166 SE Saint Lucie Blvd Unit 404D
- 162 SE Saint Lucie Blvd Unit B403
- 2929 SE Ocean Blvd Unit F6
- 2929 SE Ocean Blvd Unit 103-5
- 2929 SE Ocean Blvd Unit 104-7
- 2929 SE Ocean Blvd Unit J-10
- 2929 SE Ocean Blvd Unit 144-1
- 2929 SE Ocean Blvd Unit 110-8
- 2929 SE Ocean Blvd Unit 108-4
- 2929 SE Ocean Blvd Unit 114-7
- 2929 SE Ocean Blvd Unit 1253
- 2929 SE Ocean Blvd Unit 2
- 2929 SE Ocean Blvd Unit 114-6
