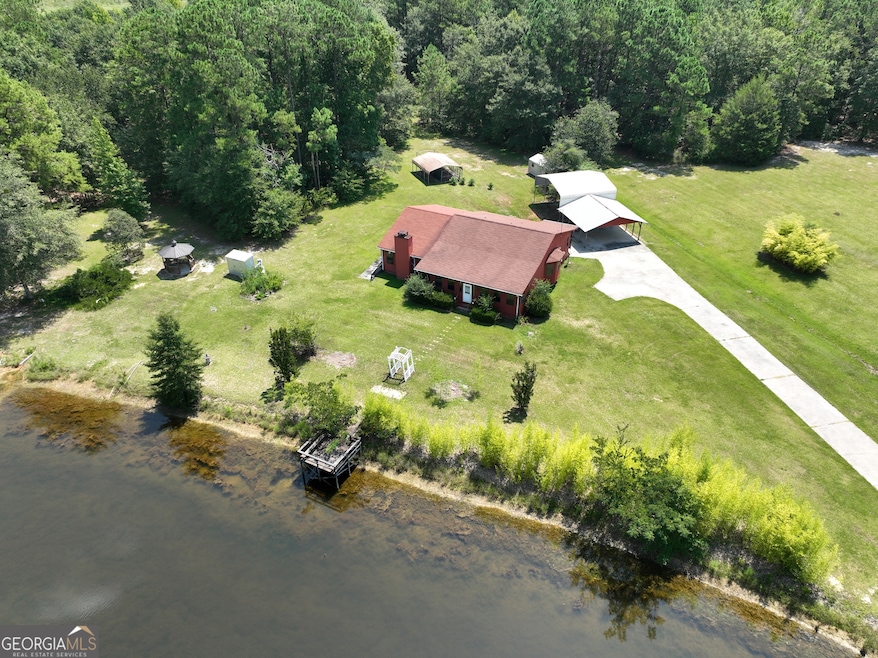201 Shillelagh Ln Dublin, GA 31021
Estimated payment $1,915/month
Highlights
- Home fronts a pond
- 8 Acre Lot
- 1 Fireplace
- Northwest Laurens Elementary School Rated 9+
- Wood Flooring
- Mud Room
About This Home
Welcome to your private retreat on 8 fully fenced acres-complete with a gated entrance, pond, and peaceful country setting -- but just minutes from the heart of town! This spacious 3-bedroom, 3-bath, 2544 sqft. home offers generous living spaces both inside and out. The large living room is perfect for gatherings, while the oversized primary suite includes a cozy sitting area with fireplace, tiled bath, large walk-in closet, and private exterior access. There is a second bedroom that could serve as another master bedroom --features its own large bath and walk-in closet. Down the hall is a flexible bonus room can serve as an office, craft room, playroom, or even a 4th bedroom. Enjoy the charm of country living with practical features like a mudroom, enclosed front porch, multiple metal carports and sheds, and a gazebo overlooking the pond. Surrounded by mature trees and abundant wildlife, this secluded home sits at the end of a quiet dead-end road-yet you're just outside the city limits with quick access to restaurants, shopping, and medical facilities. While some areas may welcome your personal touch, the potential here is outstanding. Whether you're looking for space to spread out, a place for animals, or simply room to breathe, this one checks all the boxes.
Home Details
Home Type
- Single Family
Est. Annual Taxes
- $1,491
Year Built
- Built in 1994
Lot Details
- 8 Acre Lot
- Home fronts a pond
- Level Lot
Parking
- Carport
Home Design
- Composition Roof
Interior Spaces
- 2,544 Sq Ft Home
- 1-Story Property
- Ceiling Fan
- 1 Fireplace
- Mud Room
- Home Office
Kitchen
- Oven or Range
- Microwave
- Dishwasher
Flooring
- Wood
- Carpet
- Tile
- Vinyl
Bedrooms and Bathrooms
- 3 Main Level Bedrooms
- Walk-In Closet
- 3 Full Bathrooms
- Soaking Tub
- Bathtub Includes Tile Surround
Laundry
- Laundry in Mud Room
- Laundry Room
- Laundry in Hall
Schools
- Northwest Laurens Elementary School
- West Laurens Middle School
- West Laurens High School
Utilities
- Central Heating and Cooling System
- Well
- Septic Tank
Community Details
- No Home Owners Association
Map
Home Values in the Area
Average Home Value in this Area
Tax History
| Year | Tax Paid | Tax Assessment Tax Assessment Total Assessment is a certain percentage of the fair market value that is determined by local assessors to be the total taxable value of land and additions on the property. | Land | Improvement |
|---|---|---|---|---|
| 2024 | $1,404 | $74,776 | $11,200 | $63,576 |
| 2023 | $1,283 | $68,480 | $11,200 | $57,280 |
| 2022 | $1,333 | $68,480 | $11,200 | $57,280 |
| 2021 | $1,352 | $67,740 | $13,300 | $54,440 |
| 2020 | $1,353 | $67,740 | $13,300 | $54,440 |
| 2019 | $1,354 | $67,740 | $13,300 | $54,440 |
| 2018 | $1,356 | $67,740 | $13,300 | $54,440 |
| 2017 | $1,355 | $67,740 | $13,300 | $54,440 |
| 2016 | $1,356 | $67,740 | $13,300 | $54,440 |
| 2015 | $1,354 | $67,740 | $13,300 | $54,440 |
| 2014 | $1,135 | $56,885 | $15,664 | $41,221 |
Property History
| Date | Event | Price | Change | Sq Ft Price |
|---|---|---|---|---|
| 09/09/2025 09/09/25 | Pending | -- | -- | -- |
| 07/27/2025 07/27/25 | For Sale | $339,000 | -- | $133 / Sq Ft |
Purchase History
| Date | Type | Sale Price | Title Company |
|---|---|---|---|
| Deed | $15,000 | -- |
Source: Georgia MLS
MLS Number: 10573128
APN: 100-060
- 00 Old Valambrosia Rd
- 203 Cherokee Rose Cir
- 409 Village Dr
- 100 Twin Oaks Dr
- 401 Cherokee Rose Cir
- 109 Walke Ridge Trail
- 105 Mockingbird Dr
- lot 4 Walke Ridge Rd
- 1311 Belmont Dr
- 0 Rd Unit 10289772
- 0 Fairview Park Dr
- 0 Ralph Wood Rd Unit 246370
- 0 Ralph Wood Rd Unit 10397856
- 100 Parks Ridge
- 208 Earlwood Dr
- 0 Industrial Blvd Unit 14447
- 0 Industrial Blvd Unit 14449
- 307 Oak Pointe Dr
- 874 Honeysuckle Rd
- 706 A Industrial Blvd







