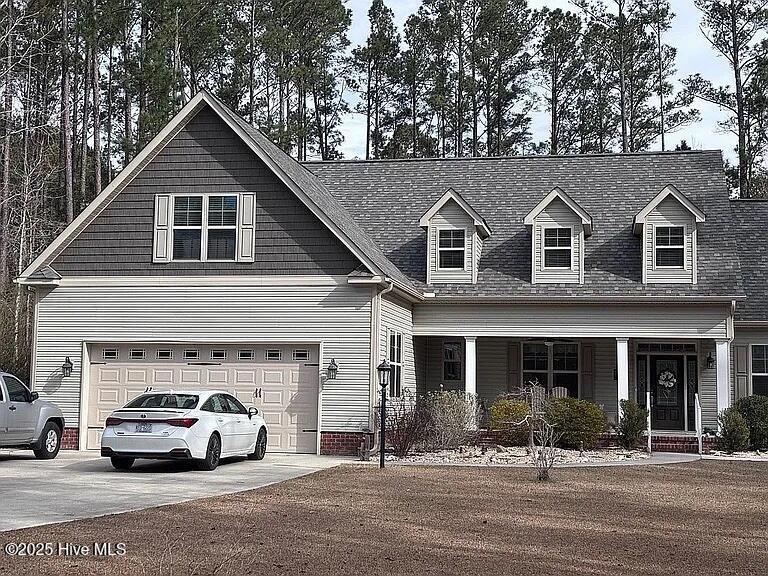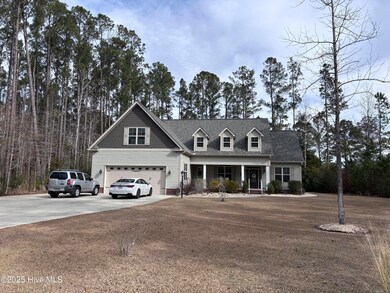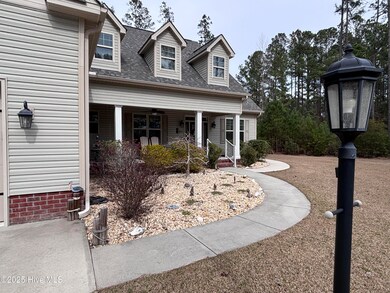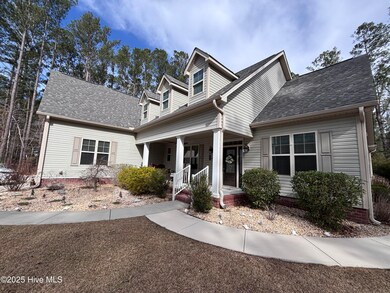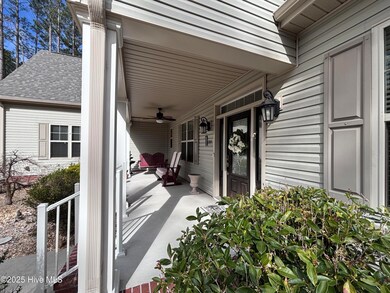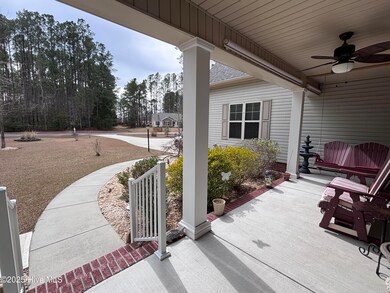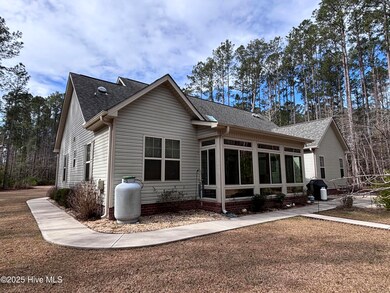
201 Shreveport Ct Havelock, NC 28532
Highlights
- Boat Dock
- Boat Ramp
- 0.97 Acre Lot
- Water Access
- Gated Community
- Clubhouse
About This Home
As of August 2025Welcome to your future home! This beautifully maintained 3-bedroom, 2-full bathrooms, single-family home offers 2731 sq ft of comfortable living space in a quiet, family-friendly neighborhood. Nestled on a landscaped lot with mature trees, spacious backyard, many community amenities. This home is perfect for entertaining, gardening, or simply relaxing on the weekends, or sleeping in a 17.6x17.6ft carpeted master bedroom.Step inside on a gorgeous tiled foyer (12x7x13ft) to find an open-concept layout with a spacious living room with two large skylights and a cozy fireplace. You will find two large doors going out to a well lit 21x12ft sunroom with windows that fill the space with natural light. The kitchen boasts updated stainless steel appliances, custom ordered granite countertops, and island bar (8x8ft) overlooking the dining area. Kitchen cabinets are easy close, overlay design with wall oven and microwave combo with a large tray ceiling. Home includes central vacuuming and floor mounted ducts. The master bedroom features a walk-in closet and a private bathroom with dual sinks and stand up glass shower. Two additional bedrooms share a full hallway bath--ideal for kids, guests, or a home office. An open game room area above over sized garage.Other features include:2-car over sized garageLaundry room with two large cabinets for storage including washer/dryer and water conditioner.Energy-efficient windows, that pull down for easy cleaning.
Home Details
Home Type
- Single Family
Est. Annual Taxes
- $1,642
Year Built
- Built in 2016
Lot Details
- 0.97 Acre Lot
- Interior Lot
HOA Fees
- $125 Monthly HOA Fees
Home Design
- Brick Exterior Construction
- Raised Foundation
- Slab Foundation
- Wood Frame Construction
- Architectural Shingle Roof
- Shake Siding
- Vinyl Siding
- Stick Built Home
Interior Spaces
- 2,731 Sq Ft Home
- 2-Story Property
- Ceiling Fan
- 1 Fireplace
- Blinds
- Living Room
- Formal Dining Room
- Bonus Room
- Sun or Florida Room
Kitchen
- Range
- Dishwasher
Flooring
- Carpet
- Tile
- Luxury Vinyl Plank Tile
Bedrooms and Bathrooms
- 3 Bedrooms
- Primary Bedroom on Main
- 2 Full Bathrooms
- Walk-in Shower
Laundry
- Laundry Room
- Dryer
- Washer
Parking
- 2 Car Attached Garage
- Front Facing Garage
- Garage Door Opener
- Driveway
- Off-Street Parking
Outdoor Features
- Water Access
- Boat Ramp
- Covered Patio or Porch
Schools
- Roger Bell Elementary School
- Havelock Middle School
- Havelock High School
Utilities
- Heat Pump System
- Electric Water Heater
- Cable TV Available
Listing and Financial Details
- Tax Lot 89
- Assessor Parcel Number 5-013-2 -089
Community Details
Overview
- Plantation Harbor Poa, Phone Number (252) 202-3228
- Plantation Harbor Subdivision
- Maintained Community
Amenities
- Clubhouse
Recreation
- Boat Dock
- Tennis Courts
- Community Pool
Security
- Resident Manager or Management On Site
- Gated Community
Ownership History
Purchase Details
Home Financials for this Owner
Home Financials are based on the most recent Mortgage that was taken out on this home.Purchase Details
Similar Homes in Havelock, NC
Home Values in the Area
Average Home Value in this Area
Purchase History
| Date | Type | Sale Price | Title Company |
|---|---|---|---|
| Warranty Deed | $535,000 | None Listed On Document | |
| Warranty Deed | $535,000 | None Listed On Document | |
| Warranty Deed | $30,000 | None Available |
Mortgage History
| Date | Status | Loan Amount | Loan Type |
|---|---|---|---|
| Open | $288,562 | VA | |
| Closed | $288,562 | VA |
Property History
| Date | Event | Price | Change | Sq Ft Price |
|---|---|---|---|---|
| 08/01/2025 08/01/25 | Sold | $535,000 | 0.0% | $196 / Sq Ft |
| 05/27/2025 05/27/25 | Pending | -- | -- | -- |
| 05/15/2025 05/15/25 | For Sale | $535,000 | -- | $196 / Sq Ft |
Tax History Compared to Growth
Tax History
| Year | Tax Paid | Tax Assessment Tax Assessment Total Assessment is a certain percentage of the fair market value that is determined by local assessors to be the total taxable value of land and additions on the property. | Land | Improvement |
|---|---|---|---|---|
| 2024 | $1,702 | $329,110 | $15,000 | $314,110 |
| 2023 | $1,597 | $329,110 | $15,000 | $314,110 |
| 2022 | $1,597 | $245,730 | $15,000 | $230,730 |
| 2021 | $0 | $242,710 | $15,000 | $227,710 |
| 2020 | $77 | $242,710 | $15,000 | $227,710 |
| 2019 | $1,552 | $242,710 | $15,000 | $227,710 |
| 2018 | $0 | $242,710 | $15,000 | $227,710 |
| 2017 | $976 | $242,710 | $15,000 | $227,710 |
| 2016 | $77 | $28,000 | $28,000 | $0 |
| 2015 | $146 | $28,000 | $28,000 | $0 |
| 2014 | -- | $28,000 | $28,000 | $0 |
Agents Affiliated with this Home
-
John Vesco

Seller's Agent in 2025
John Vesco
John Vesco Inc.
(252) 808-7056
81 in this area
165 Total Sales
-
Greg Moss
G
Buyer's Agent in 2025
Greg Moss
Beaufort Realty
(252) 617-3040
4 in this area
135 Total Sales
Map
Source: Hive MLS
MLS Number: 100507699
APN: 5-013-2-089
- 107 Savannah Ct
- 210 Sumter Ct
- 112 Antebellum Dr
- 407 Vicksburg Ct
- 133 Antebellum Dr
- 101 Kettle Dr
- 516 Godette School Rd
- 106 Kettle Dr
- 111 Kettle Dr
- 120 Anchorage Dr
- 106 Neptune Ct
- 116 Spinnaker Ln
- 113 Anchorage Dr
- 0000 Adams Creek
- 106 Bimini Ct
- 257 Wards Ln
- 110 Windtide Ln Unit 5
- 151 N Mitchell Way
- 5012 Highway 101
- 107 Maple Farms Ln
