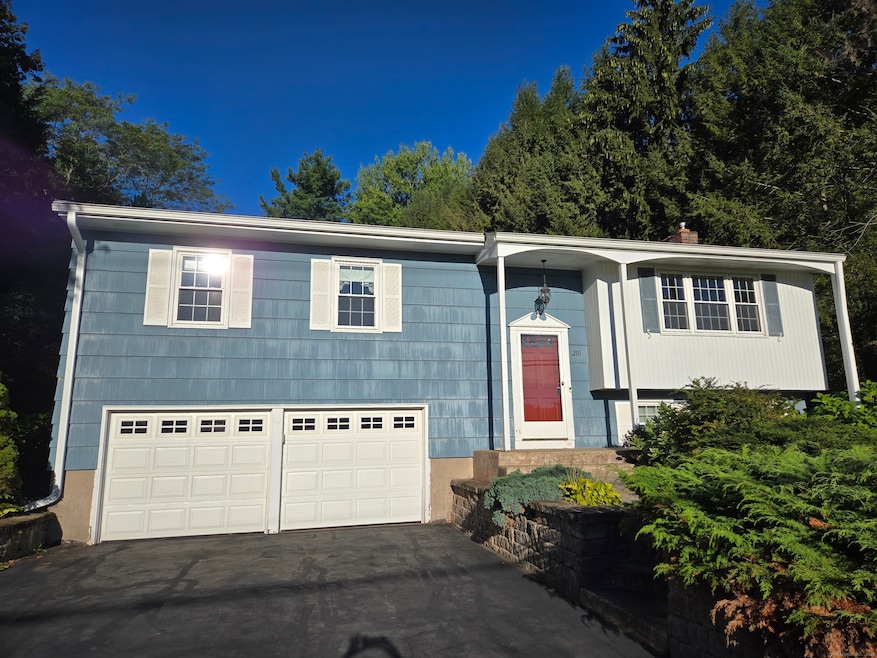
201 Skinner Rd Vernon Rockville, CT 06066
North Vernon NeighborhoodEstimated payment $2,346/month
Highlights
- Very Popular Property
- Vaulted Ceiling
- Attic
- Deck
- Raised Ranch Architecture
- 1 Fireplace
About This Home
This solidly built 1835 sq foot raised ranch delivers space, comfort, and smart upgrades-with room to add your own finishing touches. The main level offers 1,556 sq ft with a sun filled, open concept living room and dining room, remodeled kitchen that flows to a vaulted and fireplaced great room-perfect for everyday living and gatherings. The spacious primary suite features a private full bath with a walk-in shower, complemented by a second full bath on the main level. You'll find hardwood floors throughout the main level and on the lower level you'll find an additional 279 sq ft finished family room with gas log stove that expands your options for media, play, office, or guest space. An oversized garage provides extra storage and hobby space. Comfort comes easy with 3 ductless A/C systems for efficient, targeted cooling. Set on a beautiful .54 acre lot with sun lit views and a handy shed and workshop. Generator ready home, central vac. Move in and enjoy now, then update at your pace to build instant equity. Subject to probate court approval w/i about 5-6 weeks
Home Details
Home Type
- Single Family
Est. Annual Taxes
- $5,713
Year Built
- Built in 1960
Lot Details
- 0.54 Acre Lot
- Garden
- Property is zoned R-22
Home Design
- Raised Ranch Architecture
- Concrete Foundation
- Frame Construction
- Asphalt Shingled Roof
- Wood Siding
- Vinyl Siding
Interior Spaces
- Central Vacuum
- Vaulted Ceiling
- 1 Fireplace
- Awning
- Partially Finished Basement
- Basement Fills Entire Space Under The House
- Pull Down Stairs to Attic
- Storm Doors
- Laundry on lower level
Kitchen
- Electric Range
- Range Hood
- Microwave
- Dishwasher
Bedrooms and Bathrooms
- 3 Bedrooms
- 2 Full Bathrooms
Parking
- 2 Car Garage
- Parking Deck
- Automatic Garage Door Opener
- Private Driveway
Outdoor Features
- Deck
- Shed
- Rain Gutters
Location
- Property is near shops
Schools
- Skinner Road Elementary School
- Rockville High School
Utilities
- Mini Split Air Conditioners
- Hot Water Heating System
- Heating System Uses Oil
- Hot Water Circulator
- Oil Water Heater
- Fuel Tank Located in Basement
- Cable TV Available
Listing and Financial Details
- Assessor Parcel Number 2359124
Map
Home Values in the Area
Average Home Value in this Area
Tax History
| Year | Tax Paid | Tax Assessment Tax Assessment Total Assessment is a certain percentage of the fair market value that is determined by local assessors to be the total taxable value of land and additions on the property. | Land | Improvement |
|---|---|---|---|---|
| 2024 | $5,555 | $158,300 | $41,200 | $117,100 |
| 2023 | $5,286 | $158,300 | $41,200 | $117,100 |
| 2022 | $5,286 | $158,300 | $41,200 | $117,100 |
| 2021 | $5,290 | $133,490 | $40,150 | $93,340 |
| 2020 | $5,290 | $133,490 | $40,150 | $93,340 |
| 2019 | $5,290 | $133,490 | $40,150 | $93,340 |
| 2018 | $5,290 | $133,490 | $40,150 | $93,340 |
| 2017 | $5,167 | $133,490 | $40,150 | $93,340 |
| 2016 | $5,440 | $143,050 | $52,010 | $91,040 |
| 2015 | $5,326 | $143,050 | $52,010 | $91,040 |
| 2014 | $5,166 | $143,050 | $52,010 | $91,040 |
Property History
| Date | Event | Price | Change | Sq Ft Price |
|---|---|---|---|---|
| 09/02/2025 09/02/25 | For Sale | $345,900 | -- | $189 / Sq Ft |
Purchase History
| Date | Type | Sale Price | Title Company |
|---|---|---|---|
| Deed | -- | -- |
Similar Homes in Vernon Rockville, CT
Source: SmartMLS
MLS Number: 24123505
APN: VERN-000006-000001D-000006
- 27 Gerald Dr
- 4 John Dr
- 130 Hany Ln
- 1 Abbott Rd Unit 49
- 1 Abbott Rd Unit 124
- 155 New Marker Rd
- 8 Field Dr
- 85 Old Town Rd Unit 43
- 33 New Marker Rd
- 3 Ketchbrook Ln
- 24 Abbott Rd
- 60 Old Town Rd Unit 125
- 60 Old Town Rd Unit 32
- 4 Shady Brook Ln Unit 4
- 201 Regan Rd Unit 2B
- 23 Debbie Dr
- 64 Windermere Village Rd Unit 64
- 80 Range Hill Dr
- 22 Range Hill Dr
- 113 Regan Rd
- 695 Talcottville Rd
- 655 Talcottville Rd
- 655 Talcottville Rd
- 4 Loveland Hill Rd Unit L
- 2 Loveland Hill Rd Unit H3
- 60 Old Town Rd 204 Unit c/o 217DRT LLC
- 60 Old Town Rd Unit c/o 217DRT LLC
- 70 Old Town Rd Unit 306
- 401-91 Tallcottvile Rd
- 21 Bellevue Ave Unit B
- 17 Regan St
- 94 West St
- 14 Highland Ave
- 75 Hockanum Blvd
- 6 Morrison St
- 53 Morrison St Unit 4
- 2 Trail Run
- 144-147 Pinney St
- 16 Maple St Unit 11
- 131 Union St






