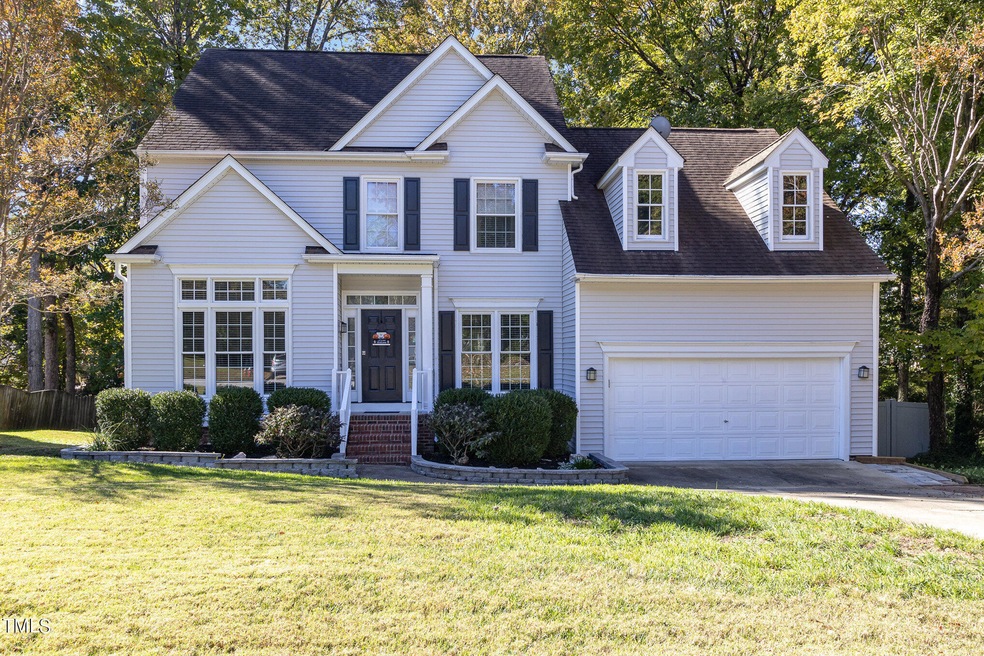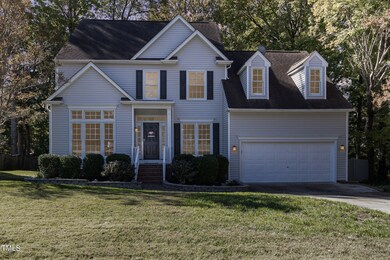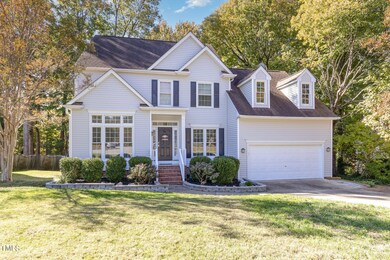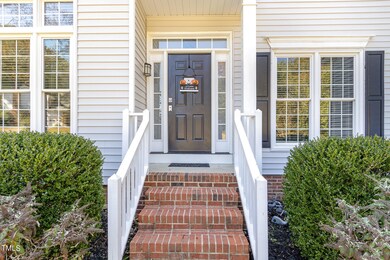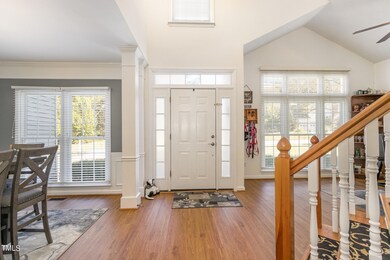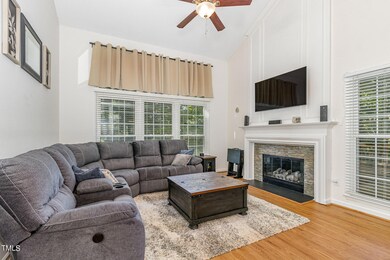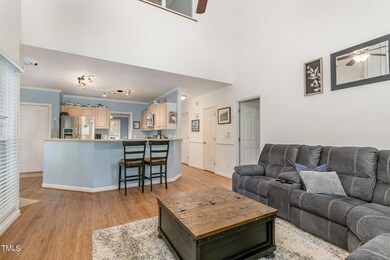
201 Smokemont Dr Cary, NC 27513
West Cary NeighborhoodHighlights
- Above Ground Spa
- Finished Room Over Garage
- Traditional Architecture
- Laurel Park Elementary Rated A
- View of Trees or Woods
- Cathedral Ceiling
About This Home
As of December 2024STUNNING! Beautifully landscaped and updated open floor plan home with tall cathedral ceilings. First floor Primary with beautiful spa like bathroom. TANKLESS WATERHEATER! Newer Appliances and a gas range! Second floor features 2 bedrooms, a loft and a finished bonus that can double as a 4th bedroom. Home features private fenced back yard as it backs to woods for privacy. Large 2 tier deck with hot tub. Huge flagstone patio with built in gas fireplace and lighting. Roof has been replace. Plus, the convenience of a two-car garage adds to the
home's appeal. Don't miss the opportunity to make this charming property your own! Schedule a showing today!
Last Agent to Sell the Property
Coldwell Banker HPW License #293916 Listed on: 10/24/2024

Home Details
Home Type
- Single Family
Est. Annual Taxes
- $4,321
Year Built
- Built in 1992
Lot Details
- 10,454 Sq Ft Lot
- Vinyl Fence
- Back Yard Fenced
- Cleared Lot
- Landscaped with Trees
HOA Fees
- $8 Monthly HOA Fees
Parking
- 2 Car Attached Garage
- Finished Room Over Garage
- Front Facing Garage
- Garage Door Opener
- 2 Open Parking Spaces
Home Design
- Traditional Architecture
- Permanent Foundation
- Block Foundation
- Shingle Roof
- Vinyl Siding
Interior Spaces
- 2,421 Sq Ft Home
- 1-Story Property
- Cathedral Ceiling
- Ceiling Fan
- Low Emissivity Windows
- Window Treatments
- Window Screens
- Views of Woods
- Basement
- Crawl Space
- Pull Down Stairs to Attic
Kitchen
- Eat-In Kitchen
- Free-Standing Gas Oven
- Free-Standing Electric Oven
- Free-Standing Gas Range
- Range Hood
- Microwave
- ENERGY STAR Qualified Dishwasher
- Stainless Steel Appliances
- Granite Countertops
Flooring
- Carpet
- Tile
- Vinyl
Bedrooms and Bathrooms
- 4 Bedrooms
- Whirlpool Bathtub
- Separate Shower in Primary Bathroom
Laundry
- Laundry in Kitchen
- Washer and Electric Dryer Hookup
Outdoor Features
- Above Ground Spa
- Patio
- Fire Pit
Schools
- Laurel Park Elementary School
- Salem Middle School
- Green Hope High School
Utilities
- Central Air
- Heating System Uses Natural Gas
- Natural Gas Connected
- Tankless Water Heater
- Gas Water Heater
- Cable TV Available
Community Details
- Omega Assn Mgt Association, Phone Number (919) 461-0102
- Linville Ridge Subdivision
Listing and Financial Details
- Assessor Parcel Number 0753023833
Ownership History
Purchase Details
Home Financials for this Owner
Home Financials are based on the most recent Mortgage that was taken out on this home.Purchase Details
Home Financials for this Owner
Home Financials are based on the most recent Mortgage that was taken out on this home.Purchase Details
Home Financials for this Owner
Home Financials are based on the most recent Mortgage that was taken out on this home.Purchase Details
Home Financials for this Owner
Home Financials are based on the most recent Mortgage that was taken out on this home.Similar Homes in the area
Home Values in the Area
Average Home Value in this Area
Purchase History
| Date | Type | Sale Price | Title Company |
|---|---|---|---|
| Warranty Deed | $618,500 | None Listed On Document | |
| Warranty Deed | $262,000 | None Available | |
| Warranty Deed | $136,000 | -- | |
| Warranty Deed | $205,500 | -- |
Mortgage History
| Date | Status | Loan Amount | Loan Type |
|---|---|---|---|
| Open | $587,575 | New Conventional | |
| Previous Owner | $138,642 | New Conventional | |
| Previous Owner | $173,500 | New Conventional | |
| Previous Owner | $150,000 | Purchase Money Mortgage | |
| Previous Owner | $100,000 | Unknown | |
| Previous Owner | $164,400 | No Value Available | |
| Previous Owner | $80,000 | Credit Line Revolving | |
| Previous Owner | $105,000 | Unknown | |
| Closed | $30,825 | No Value Available |
Property History
| Date | Event | Price | Change | Sq Ft Price |
|---|---|---|---|---|
| 12/12/2024 12/12/24 | Sold | $618,500 | +3.1% | $255 / Sq Ft |
| 10/25/2024 10/25/24 | Pending | -- | -- | -- |
| 10/24/2024 10/24/24 | For Sale | $600,000 | -- | $248 / Sq Ft |
Tax History Compared to Growth
Tax History
| Year | Tax Paid | Tax Assessment Tax Assessment Total Assessment is a certain percentage of the fair market value that is determined by local assessors to be the total taxable value of land and additions on the property. | Land | Improvement |
|---|---|---|---|---|
| 2024 | $4,322 | $512,999 | $160,000 | $352,999 |
| 2023 | $3,550 | $352,320 | $95,000 | $257,320 |
| 2022 | $3,418 | $352,320 | $95,000 | $257,320 |
| 2021 | $3,349 | $352,320 | $95,000 | $257,320 |
| 2020 | $3,367 | $352,320 | $95,000 | $257,320 |
| 2019 | $3,238 | $300,532 | $85,000 | $215,532 |
| 2018 | $3,039 | $300,532 | $85,000 | $215,532 |
| 2017 | $2,920 | $300,532 | $85,000 | $215,532 |
| 2016 | $2,877 | $300,532 | $85,000 | $215,532 |
| 2015 | $2,809 | $283,279 | $70,000 | $213,279 |
| 2014 | -- | $283,279 | $70,000 | $213,279 |
Agents Affiliated with this Home
-
Bill Wright

Seller's Agent in 2024
Bill Wright
Coldwell Banker HPW
(919) 333-1313
1 in this area
58 Total Sales
-
Zach Robins
Z
Buyer's Agent in 2024
Zach Robins
Edwards Real Estate Group
(252) 305-0217
1 in this area
13 Total Sales
Map
Source: Doorify MLS
MLS Number: 10059910
APN: 0753.13-02-3833-000
- 116 Lost Tree Ln
- 109 Gatepost Ln
- 214 Moravia Ln
- 114 Colchis Ct
- 1016 Dotson Way
- 308 Wax Myrtle Ct
- 117 London Plain Ct
- 221 Brook Manor Ct
- 307 Wax Myrtle Ct
- 215 Pointe Crest Ct
- 1531 Salem Church Rd
- 1529 Salem Church Rd
- 835 New Derby Ln
- 2132 Royal Berry Ct
- 238 Royal Tower Way
- 1016 Kilarney Ridge Loop
- 717 Sweet Laurel Ln
- 111 Mcdole Cir
- 341 Ashton Ridge Ln
- 117 Buena Vista Dr
