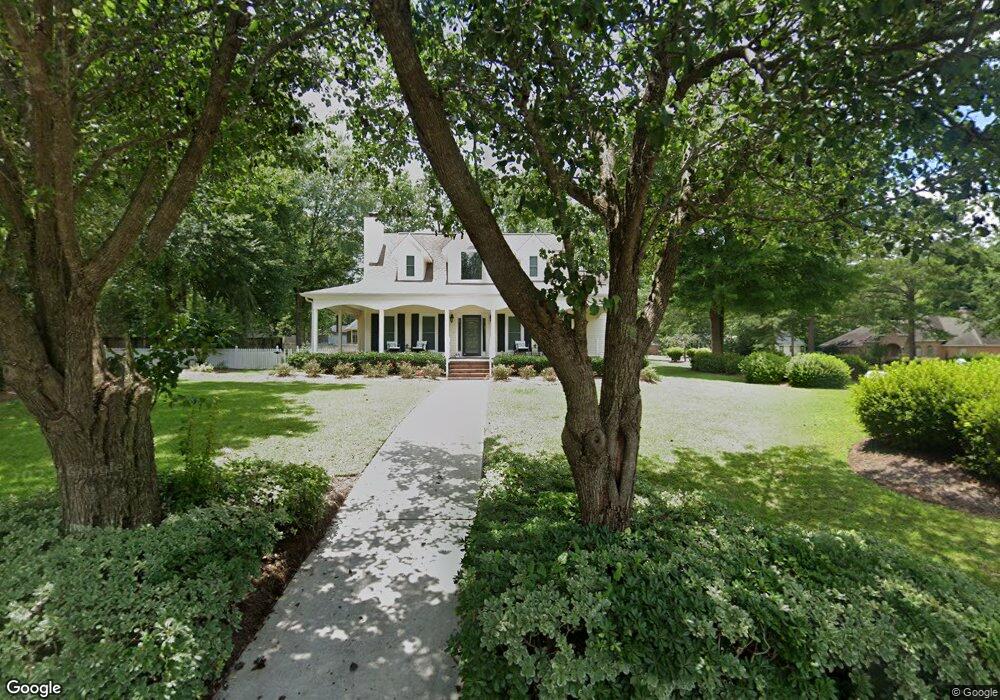201 Southwick Dr Bonaire, GA 31005
Estimated Value: $349,000 - $381,000
4
Beds
3
Baths
2,259
Sq Ft
$161/Sq Ft
Est. Value
About This Home
This home is located at 201 Southwick Dr, Bonaire, GA 31005 and is currently estimated at $363,739, approximately $161 per square foot. 201 Southwick Dr is a home located in Houston County with nearby schools including Bonaire Elementary School, Bonaire Middle School, and Veterans High School.
Ownership History
Date
Name
Owned For
Owner Type
Purchase Details
Closed on
Apr 25, 2019
Sold by
Griffin Allison D
Bought by
Thompson Andrew R
Current Estimated Value
Home Financials for this Owner
Home Financials are based on the most recent Mortgage that was taken out on this home.
Original Mortgage
$229,735
Outstanding Balance
$201,978
Interest Rate
4.3%
Mortgage Type
VA
Estimated Equity
$161,761
Purchase Details
Closed on
May 1, 2012
Sold by
Davey Jeffrey A
Bought by
Griffin Allison D
Purchase Details
Closed on
Jan 22, 2010
Sold by
Federal Home Loan Mortgage Corporation
Bought by
Davey Jeffrey A
Purchase Details
Closed on
Oct 6, 2009
Sold by
Bac Home Loans Servicing Lp
Bought by
Federal Home Loan Mortgage Corp
Purchase Details
Closed on
Nov 20, 2008
Sold by
Hollingsworth Thomas C
Bought by
Cleves Rentals Llc
Purchase Details
Closed on
Sep 27, 2005
Sold by
Cleve Hollingsworth Properties
Bought by
Hollingsworth Thomas C
Purchase Details
Closed on
Nov 21, 2001
Sold by
Kidd Steven I and Kidd Sue H
Bought by
Cleve Hollingsworth Properties Inc
Purchase Details
Closed on
Jun 20, 1995
Sold by
Brown Billy W D/B/A B & W Const
Bought by
Kidd Steven I and Kidd Sue H
Purchase Details
Closed on
Jul 20, 1994
Sold by
Brown Billy W D/B/A B & W Construction
Bought by
Wrye Joe C
Purchase Details
Closed on
Jul 1, 1994
Sold by
Crown Developers Inc Etal
Bought by
Brown Billy W D and Brown B
Create a Home Valuation Report for This Property
The Home Valuation Report is an in-depth analysis detailing your home's value as well as a comparison with similar homes in the area
Home Values in the Area
Average Home Value in this Area
Purchase History
| Date | Buyer | Sale Price | Title Company |
|---|---|---|---|
| Thompson Andrew R | $229,900 | None Available | |
| Griffin Allison D | -- | None Available | |
| Davey Jeffrey A | -- | None Available | |
| Federal Home Loan Mortgage Corp | -- | None Available | |
| Bac Home Loans Servicing Lp | $162,943 | None Available | |
| Federal Home Loan Mortgage Corporation | $162,900 | -- | |
| Cleves Rentals Llc | -- | -- | |
| Hollingsworth Thomas C | -- | -- | |
| Cleve Hollingsworth Properties Inc | $159,000 | -- | |
| Kidd Steven I | $156,000 | -- | |
| Brown Billy W D | -- | -- | |
| Wrye Joe C | -- | -- | |
| Brown Billy W D | $17,300 | -- |
Source: Public Records
Mortgage History
| Date | Status | Borrower | Loan Amount |
|---|---|---|---|
| Open | Thompson Andrew R | $229,735 |
Source: Public Records
Tax History Compared to Growth
Tax History
| Year | Tax Paid | Tax Assessment Tax Assessment Total Assessment is a certain percentage of the fair market value that is determined by local assessors to be the total taxable value of land and additions on the property. | Land | Improvement |
|---|---|---|---|---|
| 2024 | $2,969 | $126,120 | $17,200 | $108,920 |
| 2023 | $2,495 | $105,240 | $17,200 | $88,040 |
| 2022 | $2,260 | $95,520 | $17,200 | $78,320 |
| 2021 | $2,157 | $90,800 | $17,200 | $73,600 |
| 2020 | $2,155 | $90,280 | $17,200 | $73,080 |
| 2019 | $1,889 | $79,400 | $17,200 | $62,200 |
| 2018 | $1,889 | $79,400 | $17,200 | $62,200 |
| 2017 | $1,891 | $79,400 | $17,200 | $62,200 |
| 2016 | $1,894 | $79,400 | $17,200 | $62,200 |
| 2015 | $1,898 | $79,400 | $17,200 | $62,200 |
| 2014 | -- | $80,720 | $17,200 | $63,520 |
| 2013 | -- | $80,720 | $17,200 | $63,520 |
Source: Public Records
Map
Nearby Homes
- 102 Jasmine Way
- 210 Jasmine Way
- 97 Southshore Ct
- 505 Toccoa Ct
- 508 Toccoa Ct
- 503 Toccoa Ct
- 506 Toccoa Ct
- Brunswick Plan at Riverbend North
- Camden Plan at Riverbend North
- Grayson Plan at Riverbend North
- Sullivan Plan at Riverbend North
- 507 Toccoa Ct
- 404 Sapelo Way
- 219 Flat Shoal Dr
- 226 Flat Shoal Dr
- 222 Southfield Ct
- 303 Sage Meadows Ln
- Delilah Plan at Magnolia Flats
- 100 Jasmine Way
- 203 Southwick Dr
- 202 Southwick Dr
- 105 Saddlefield Ct
- 200 Southwick Dr
- 205 Southwick Dr
- 106 Southwick Dr
- 103 Saddlefield Ct
- 204 Southwick Dr
- 105 Southwick Dr
- 101 Jasmine Way
- 104 Jasmine Way
- 0 Southwick Dr Unit 7576769
- 206 Southwick Dr
- 209 Southwick Dr
- 208 Southwick Dr
- 102 Saddlefield Ct
- 111 Saddlefield Ct
- 104 Southwick Dr
- 101 Saddlefield Ct
