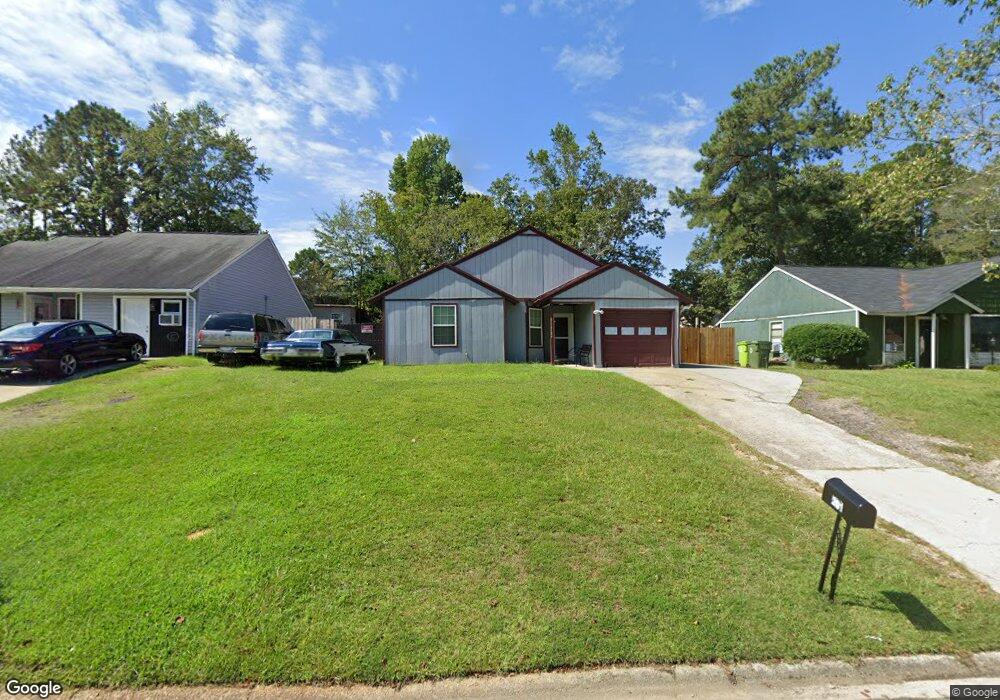201 Spreading Branch Dr Hopkins, SC 29061
Estimated Value: $120,000 - $172,000
3
Beds
2
Baths
1,090
Sq Ft
$130/Sq Ft
Est. Value
About This Home
This home is located at 201 Spreading Branch Dr, Hopkins, SC 29061 and is currently estimated at $141,884, approximately $130 per square foot. 201 Spreading Branch Dr is a home located in Richland County with nearby schools including Horrell Hill Elementary School, Southeast Middle School, and Lower Richland High School.
Ownership History
Date
Name
Owned For
Owner Type
Purchase Details
Closed on
Aug 29, 2021
Sold by
Holcy Carl
Bought by
Robinson Beverly
Current Estimated Value
Purchase Details
Closed on
Jan 12, 2006
Sold by
Waverly Properties
Bought by
Holey Carl
Home Financials for this Owner
Home Financials are based on the most recent Mortgage that was taken out on this home.
Original Mortgage
$53,000
Interest Rate
11.27%
Mortgage Type
Fannie Mae Freddie Mac
Purchase Details
Closed on
Nov 9, 2005
Sold by
Deutsche Bank National Trust Co
Bought by
Greer Ben
Create a Home Valuation Report for This Property
The Home Valuation Report is an in-depth analysis detailing your home's value as well as a comparison with similar homes in the area
Home Values in the Area
Average Home Value in this Area
Purchase History
| Date | Buyer | Sale Price | Title Company |
|---|---|---|---|
| Robinson Beverly | -- | None Available | |
| Holey Carl | $53,000 | None Available | |
| Waverly Properties | -- | None Available | |
| Greer Ben | $49,600 | None Available |
Source: Public Records
Mortgage History
| Date | Status | Borrower | Loan Amount |
|---|---|---|---|
| Previous Owner | Holey Carl | $53,000 |
Source: Public Records
Tax History Compared to Growth
Tax History
| Year | Tax Paid | Tax Assessment Tax Assessment Total Assessment is a certain percentage of the fair market value that is determined by local assessors to be the total taxable value of land and additions on the property. | Land | Improvement |
|---|---|---|---|---|
| 2024 | $1,906 | $60,000 | $0 | $0 |
| 2023 | $1,906 | $2,088 | $0 | $0 |
| 2022 | $1,746 | $52,200 | $10,000 | $42,200 |
| 2021 | $1,168 | $1,260 | $0 | $0 |
| 2020 | $1,172 | $1,260 | $0 | $0 |
| 2019 | $508 | $1,260 | $0 | $0 |
| 2018 | $445 | $1,090 | $0 | $0 |
| 2017 | $439 | $1,090 | $0 | $0 |
| 2016 | $438 | $1,090 | $0 | $0 |
| 2015 | $432 | $1,090 | $0 | $0 |
| 2014 | $425 | $27,300 | $0 | $0 |
| 2013 | -- | $1,090 | $0 | $0 |
Source: Public Records
Map
Nearby Homes
- 213 Spreading Branch Dr
- 248 Flowerwood Dr
- 413 Greenlake Dr
- 207 Flowerwood Dr
- 200 Raintree Ln
- 145 Kingfield Dr
- 135 Kingfield Dr
- 131 Kingfield Dr
- The Upton Plan at Essence at Chestnut Ridge North
- The Melrose Plan at Essence at Chestnut Ridge North
- The Teagan Plan at Essence at Chestnut Ridge North
- The Nichols Plan at Essence at Chestnut Ridge North
- The Irving Plan at Essence at Chestnut Ridge North
- The Julep Plan at Essence at Chestnut Ridge North
- 144 Kingfield Dr
- 127 Kingfield Dr
- 141 Kingfield Dr
- 212 Flint Ridge Dr
- 216 Flint Ridge Dr
- 140 Kingfield Dr
- 205 Spreading Branch Dr
- 151 Spreading Branch Dr
- 147 Spreading Branch Dr
- 209 Spreading Branch Dr
- 240 Flowerwood Dr
- 236 Flowerwood Dr
- 200 Spreading Branch Dr
- 244 Flowerwood Dr
- 145 Spreading Branch Dr
- 104 Jadetree Dr
- 204 Spreading Branch Dr
- 232 Flowerwood Dr
- 208 Spreading Branch Dr
- 148 Spreading Branch Dr
- 141 Spreading Branch Dr
- 217 Spreading Branch Dr
- 228 Flowerwood Dr
- 212 Spreading Branch Dr
- 137 Spreading Branch Dr
- 140 Spreading Branch Dr
