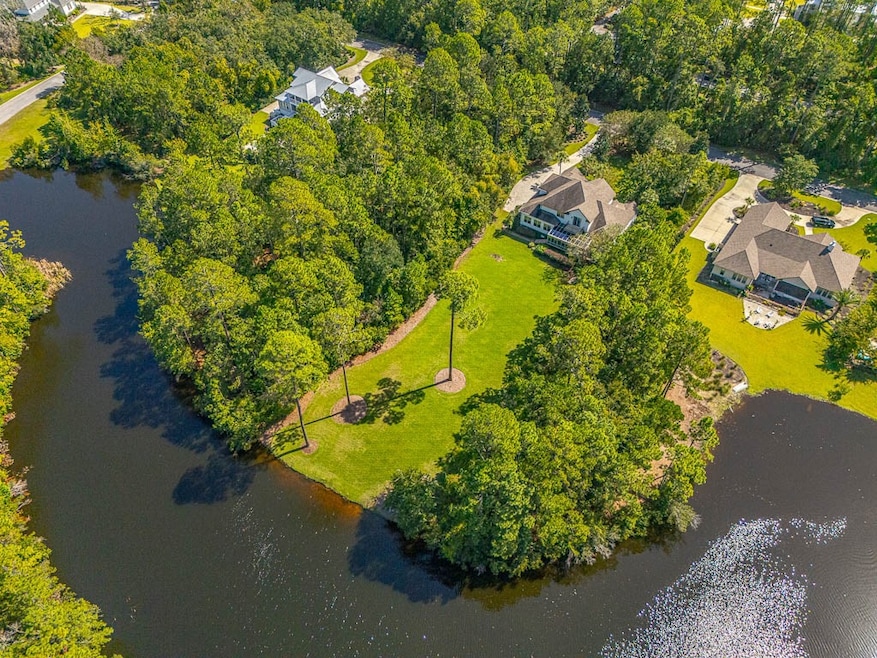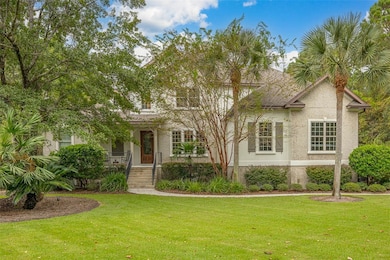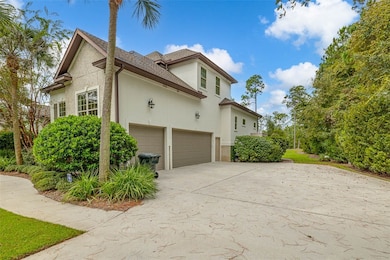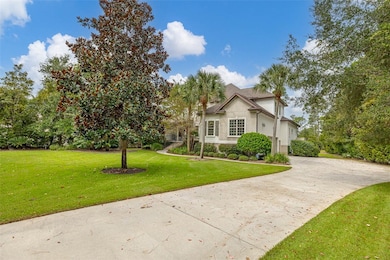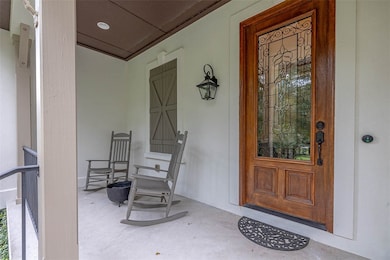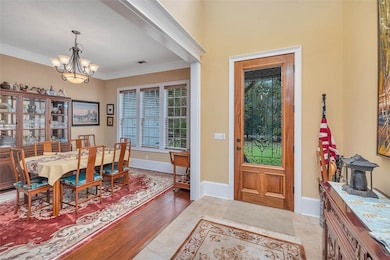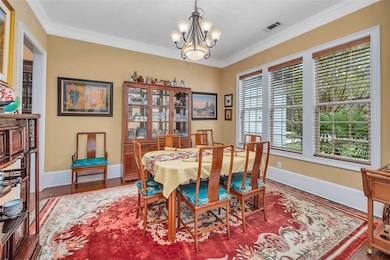
201 Stillwater Dr Saint Simons Island, GA 31522
Estimated payment $9,918/month
Highlights
- Very Popular Property
- Gated Community
- Waterfront
- Oglethorpe Point Elementary School Rated A
- Lake View
- Community Lake
About This Home
Nestled within the gated Stillwater community on the north end of St. Simons Island, this 4-bedroom, 3-bath residence offers 4,111 square feet of refined living space with one of the most breathtaking lakefront settings on the island. The heart of the home is its sun-filled solarium and expansive brick patio, perfect for entertaining or relaxing while taking in sweeping views of the lake. Mature landscaping, evening lighting, and a well-fed sprinkler system create a serene outdoor environment that feels private and inviting year-round. Inside, the home balances elegance with comfort and modern efficiency. A newly renovated primary bath completed in 2025 adds a touch of luxury, while a private elevator, NuTone in-wall central vacuum, and a whole-house water filtration system enhance daily living. Custom wood blinds and drapes, spray foam insulation, and high-speed LiveOak fiber internet ensure both sophistication and convenience. The home is also wired for sound on both levels, with a Control4 system option available. The kitchen is designed for both function and style, complete with custom ShelfGenie storage and a wet bar that includes a wine cooler—perfect for entertaining. Upstairs, the spacious bonus room is prewired and plumbed for a wet bar, and with the addition of a closet, could easily serve as a fifth bedroom. This versatile space also opens to a private balcony overlooking the peaceful lake, creating a perfect retreat. Off the fourth bedroom, a private room provides additional flexibility as a music or art studio, office, or reading nook. The solarium, thoughtfully added in 2019, connects seamlessly to the outdoor living spaces with stairs, a landing, and walkways that extend to the brick patio. Practical upgrades, such as LeafFilter gutters, additional spigots in the front and back yards, spray foam insulation, and meticulously designed landscaping by Carter Landscaping, demonstrate the level of care invested in the property. Every detail of 201 Stillwater Drive reflects a commitment to quality, comfort, and beauty, offering a lifestyle that is both elevated and deeply connected to the natural surroundings. With its combination of luxurious interiors, thoughtful upgrades, and an idyllic lakefront location, this home is truly one of St. Simons Island’s most distinctive offerings.
Home Details
Home Type
- Single Family
Est. Annual Taxes
- $10,008
Year Built
- Built in 2010
Lot Details
- 1.19 Acre Lot
- Waterfront
- Property fronts a private road
- Property fronts a freeway
- Private Lot
- Sprinkler System
- Cleared Lot
HOA Fees
- $124 Monthly HOA Fees
Parking
- 3 Car Garage
- Garage Door Opener
- Driveway
- Golf Cart Garage
Home Design
- Asphalt Roof
- Stucco
Interior Spaces
- 4,111 Sq Ft Home
- 2-Story Property
- Elevator
- Ceiling Fan
- Gas Log Fireplace
- Living Room with Fireplace
- Lake Views
- Crawl Space
- Attic
Kitchen
- Breakfast Area or Nook
- Breakfast Bar
- Microwave
- Dishwasher
- Kitchen Island
Flooring
- Carpet
- Tile
Bedrooms and Bathrooms
- 4 Bedrooms
Laundry
- Laundry Room
- Dryer
- Washer
Outdoor Features
- Covered Patio or Porch
- Exterior Lighting
Schools
- Oglethorpe Elementary School
- Glynn Middle School
- Glynn Academy High School
Additional Features
- Energy-Efficient Insulation
- Central Heating and Cooling System
Listing and Financial Details
- Assessor Parcel Number 0413313
Community Details
Overview
- Association fees include management, recreation facilities, reserve fund, road maintenance
- Stillwater Community Association, Phone Number (912) 638-4590
- Stillwater Subdivision
- Community Lake
Recreation
- Tennis Courts
Security
- Gated Community
Map
Home Values in the Area
Average Home Value in this Area
Tax History
| Year | Tax Paid | Tax Assessment Tax Assessment Total Assessment is a certain percentage of the fair market value that is determined by local assessors to be the total taxable value of land and additions on the property. | Land | Improvement |
|---|---|---|---|---|
| 2025 | $10,008 | $399,040 | $98,000 | $301,040 |
| 2024 | $9,435 | $376,200 | $88,000 | $288,200 |
| 2023 | $1,498 | $376,200 | $88,000 | $288,200 |
| 2022 | $1,645 | $356,200 | $68,000 | $288,200 |
| 2021 | $1,689 | $262,440 | $50,000 | $212,440 |
| 2020 | $1,729 | $262,440 | $50,000 | $212,440 |
| 2019 | $1,694 | $179,240 | $50,000 | $129,240 |
| 2018 | $1,610 | $179,240 | $50,000 | $129,240 |
| 2017 | $1,610 | $167,240 | $38,000 | $129,240 |
| 2016 | $1,295 | $167,240 | $38,000 | $129,240 |
| 2015 | $1,295 | $167,240 | $38,000 | $129,240 |
| 2014 | $1,295 | $167,240 | $38,000 | $129,240 |
Property History
| Date | Event | Price | List to Sale | Price per Sq Ft |
|---|---|---|---|---|
| 11/06/2025 11/06/25 | Price Changed | $1,699,999 | -5.6% | $414 / Sq Ft |
| 10/03/2025 10/03/25 | For Sale | $1,800,000 | -- | $438 / Sq Ft |
Purchase History
| Date | Type | Sale Price | Title Company |
|---|---|---|---|
| Deed | $129,000 | -- |
Mortgage History
| Date | Status | Loan Amount | Loan Type |
|---|---|---|---|
| Closed | $453,338 | Construction |
About the Listing Agent

Carly believes that “Listening to your clients' needs, wants, and concerns ensures they never feel like just a transaction.” With a strong work ethic and a solution-focused approach, she has built a career based on trust and results.
Since 2018, Carly has been a Lifetime Member of the Circle of Excellence with the Golden Isles Association of REALTORS®. She has consistently ranked in the top 15% of her MLS since 2015, and in 2017, she was recognized among the top 7% of agents in her
Carly's Other Listings
Source: Golden Isles Association of REALTORS®
MLS Number: 1657106
APN: 04-13313
- 102 Jones Creek Dr
- 337 Lake Stillwater Dr
- 336 Lake Stillwater Dr
- 164 Stillwater Dr
- 106 Jones Creek Dr
- 149 Stillwater Dr
- 111 Stillwater Dr
- 112 Jones Creek Rd
- 117 Jones Creek Dr
- 104 Montrose
- 121 Rice Mill
- 403 Indigo
- 24 Carriage Dr
- 22 Carriage Dr
- 21 Fred Dr
- 133 Hampton Point Dr
- 904 Champney
- 24 Fred Dr
- 45 Erica Ln
- 12 Fred Dr
- 504 504 Island Dr Unit 504
- 6201 Frederica Rd
- 205 Sutherland Dr
- 64 Admirals Retreat Dr
- 106 Dodge Rd
- 300 N Windward Dr Unit 218
- 409 Fairway Villas
- 404 Fairway Villas
- 372 Moss Oak Cir
- 515 N Windward Dr Unit Great Blue Heron
- 267 Moss Oak Ln
- 509 Cedar St
- 312 Maple St
- 162 Palm St
- 12 Plantation Way
- 13 Hidden Harbor Rd Unit 13
- 112 Newfield St
- 231 Menendez Ave
- 500 Rivera Dr
- 301 Rivera Dr
