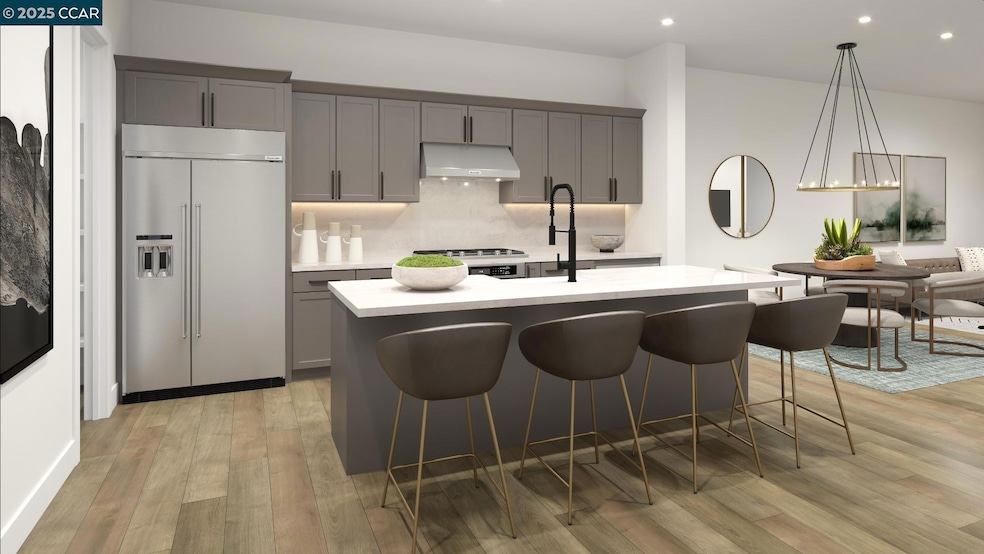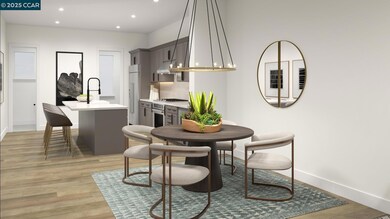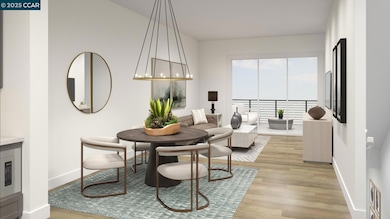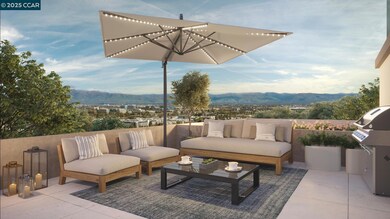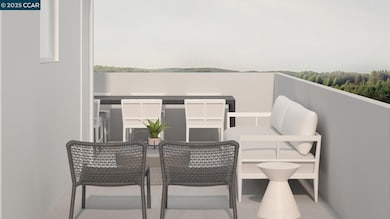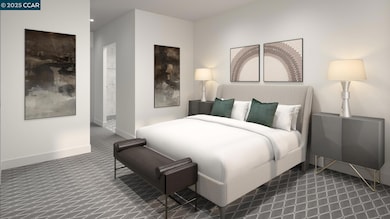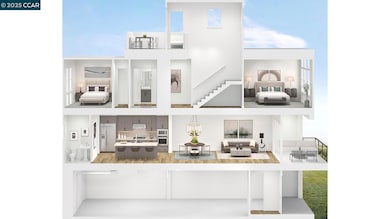201 Stone Pine Terrace Unit 2 Sunnyvale, CA 94086
Ponderosa Park NeighborhoodEstimated payment $10,142/month
Highlights
- New Construction
- Solar Power System
- Contemporary Architecture
- Sunnyvale Middle School Rated A-
- Updated Kitchen
- Corner Lot
About This Home
Pack your bags, this beautiful home is move-in ready! Featuring a desirable blend of luxury and charm, a welcoming foyer and craftsman style staircase reveals the expansive main living level featuring a lovely casual dining area and great room with access to a covered balcony. The kitchen is expertly crafted, offering a large center island with accompanying breakfast bar, EneryStar KitchenAid stainless steel appliances, plenty of counter and cabinet space, as well as an ample walk-in pantry. The beautiful primary bedroom suite is enhanced by dual closets and a palatial primary bath complete with a dual-sink vanity, large shower with seat, and a private water closet. Down the hall is a sizable secondary bedroom featuring a roomy closet and a shared hall bath. A stunning rooftop deck can be found on the fourth floor, providing excellent entertaining opportunities. Additional highlights include easily accessible laundry on the bedroom level, a convenient powder room, and ample additional storage. Community clubhouse, indoor/outdoor lounge area, fireplace, bocce ball court, dog park, walking paths and expansive lawns. Terrace at the Station is located near Santana Row, Valley Fair Mall, Shopping Centers. Close to VTA Light Rail, Lawrence Caltrain and Bart.
Townhouse Details
Home Type
- Townhome
Year Built
- Built in 2025 | New Construction
HOA Fees
- $469 Monthly HOA Fees
Parking
- 2 Car Attached Garage
- Electric Vehicle Home Charger
- Rear-Facing Garage
- Side by Side Parking
- Garage Door Opener
- Guest Parking
- Off-Street Parking
Home Design
- Contemporary Architecture
- Concrete Foundation
- Slab Foundation
- Ceiling Insulation
- Stucco
Interior Spaces
- 3-Story Property
Kitchen
- Updated Kitchen
- Built-In Self-Cleaning Oven
- Gas Range
- Microwave
- Plumbed For Ice Maker
- Dishwasher
- ENERGY STAR Qualified Appliances
Flooring
- Carpet
- Tile
Bedrooms and Bathrooms
- 2 Bedrooms
Laundry
- Laundry on upper level
- Washer and Dryer Hookup
Eco-Friendly Details
- ENERGY STAR Qualified Equipment
- Solar Power System
Utilities
- Zoned Heating and Cooling System
- Tankless Water Heater
- Gas Water Heater
Community Details
Overview
- Association fees include exterior maintenance, management fee, reserves, trash, water/sewer
- Association Phone (844) 790-5263
- Built by Toll Brothers
- Wilcox/ Lot 2
Recreation
- Dog Park
Pet Policy
- Dogs and Cats Allowed
Map
Home Values in the Area
Average Home Value in this Area
Property History
| Date | Event | Price | List to Sale | Price per Sq Ft |
|---|---|---|---|---|
| 11/11/2025 11/11/25 | For Sale | $1,549,000 | -- | $934 / Sq Ft |
Source: Contra Costa Association of REALTORS®
MLS Number: 41117189
- 1102 Althea Terrace Unit 1
- 1102 Althea Terrace Unit 4
- 202 Stone Pine Terrace Unit 6
- 202 Stone Pine Terrace
- 202 Stone Pine Terrace Unit 2
- 308 Stone Pine Terrace Unit 419
- 301 Stone Pine Terrace Unit 4
- 1100 Artemisia Terrace Unit 2
- 308 Torrey Pine Terrace Unit 609
- 308 Torrey Pine Terrace Unit 519
- 308 Torrey Pine Terrace Unit 620
- 308 Torrey Pine Terrace Unit 719
- 308 Torrey Pine Terrace
- 308 Torrey Pine Terrace Unit 407
- 308 Torrey Pine Terrace Unit 607
- 308 Torrey Pine Terrace Unit 615
- 308 Torrey Pine Terrace Unit 603
- Wilcox Plan at The Station - Terraces
- Crossman Plan at The Station - Terraces
- Tasman Plan at The Station - Terraces
- 1035 Aster Ave
- 481 Tea Tree Terrace
- 1055 E Evelyn Ave
- 1120 Kifer Rd
- 401 Willow Ave
- 999 W Evelyn Terrace Unit 999 Evelyn
- 3585 Agate Dr Unit FL3-ID414
- 3579 Agate Dr Unit 11
- 3555 Monroe St
- 3560 Rambla Place Unit FL3-ID1948
- 3560 Rambla Place Unit FL3-ID1879
- 2420 Pacific Dr
- 3578 Rambla Place Unit 311
- 3560 Rambla Place
- 3556 Rambla Place Unit ID1095005P
- 3556 Rambla Place Unit ID1094627P
- 3580 Rambla Place
- 3551 Ryder St Unit ID1073673P
- 3551 Ryder St Unit ID1075046P
- 3551 Ryder St Unit ID1093246P
