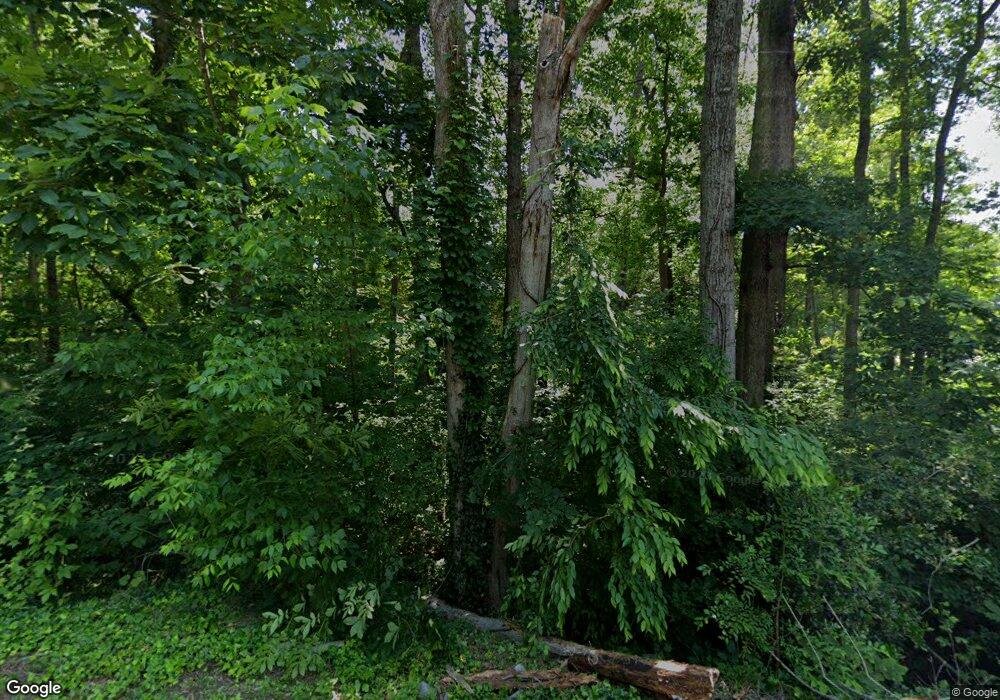201 Stuart St Salisbury, NC 28144
Estimated Value: $480,000 - $546,000
Studio
2
Baths
2,937
Sq Ft
$176/Sq Ft
Est. Value
About This Home
This home is located at 201 Stuart St, Salisbury, NC 28144 and is currently estimated at $517,455, approximately $176 per square foot. 201 Stuart St is a home located in Rowan County with nearby schools including Carroll T Overton Elementary School, North Rowan Middle School, and Salisbury High School.
Create a Home Valuation Report for This Property
The Home Valuation Report is an in-depth analysis detailing your home's value as well as a comparison with similar homes in the area
Home Values in the Area
Average Home Value in this Area
Tax History
| Year | Tax Paid | Tax Assessment Tax Assessment Total Assessment is a certain percentage of the fair market value that is determined by local assessors to be the total taxable value of land and additions on the property. | Land | Improvement |
|---|---|---|---|---|
| 2025 | $6,087 | $508,961 | $113,750 | $395,211 |
| 2024 | $6,087 | $508,961 | $113,750 | $395,211 |
| 2023 | $6,087 | $508,961 | $113,750 | $395,211 |
| 2022 | $4,717 | $342,507 | $113,750 | $228,757 |
| 2021 | $4,717 | $342,507 | $113,750 | $228,757 |
| 2020 | $4,717 | $342,507 | $113,750 | $228,757 |
| 2019 | $4,717 | $342,507 | $113,750 | $228,757 |
| 2018 | $4,313 | $317,407 | $113,750 | $203,657 |
| 2017 | $4,301 | $317,407 | $113,750 | $203,657 |
| 2016 | $4,190 | $317,407 | $113,750 | $203,657 |
| 2015 | $4,215 | $317,407 | $113,750 | $203,657 |
| 2014 | $4,330 | $329,937 | $113,750 | $216,187 |
Source: Public Records
Map
Nearby Homes
- 961 Confederate Ave
- 921 Confederate Ave
- 241 Stonewall Rd
- 321 W 14th St
- 1329 Maxwell St
- 1460 N Jackson St
- 107 W 17th St
- 00 Hawkinstown Rd
- 910 S Spencer Ave
- 911 S Spencer Ave
- 0 S Yadkin Ave Unit CAR4338761
- 1003 Hawkinstown Rd
- The Ryman Plan at Country Club Village
- The Greenbrier II Plan at Country Club Village
- The Piedmont Plan at Country Club Village
- The Buford II Plan at Country Club Village
- The Caldwell Plan at Country Club Village
- The Braselton II Plan at Country Club Village
- The Reynolds Plan at Country Club Village
- 1222 Ocean Dr
