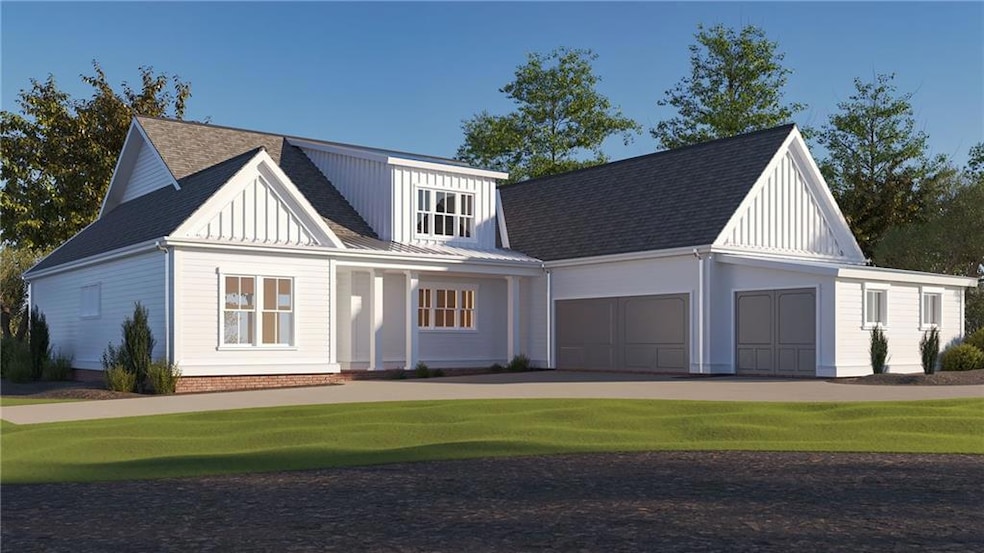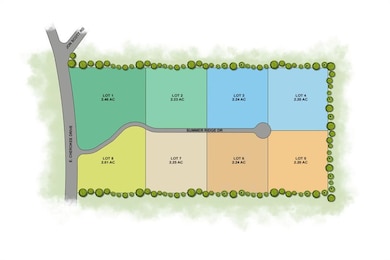201 Summit Cir Ball Ground, GA 30107
Estimated payment $5,295/month
Highlights
- Open-Concept Dining Room
- View of Trees or Woods
- Wooded Lot
- Creekland Middle School Rated A-
- 2.46 Acre Lot
- Wood Flooring
About This Home
Beautiful NEW development by renowned local builder Steve Casey Homes just north of Highway 20 in south Ball Ground, close to Canton. Total of 8 lots, each at least 2 acres. Primary bedrooms on main, 3-car garages, customizable floor plans, affordable pricing. This exciting floor plan is a proven favorite, featuring open living spaces and amazing covered outdoor patios. The gourmet kitchen is a highlight, with 3 sides of cabinets, a huge center island and large walk-in pantry. The family room/ dining room spaces are bright and open, with a raised ceiling adding wow factor The primary bedroom is conveniently located on the main level, and features a luxurious ensuite bath with soaking tub, stepless shower and large walk-in closet. Two additional bedrooms, one with private ensuite bath and the other with an adjacent full bath, are thoughtfully located at the opposite side of the house, away from the primary bedroom. Double doors lead from the family room to an extraordinary covered outdoor living space with ample room for seating and dining. A cozy fireplace makes this a warm and welcoming retreat. A mud room with built-in bench and cubbies, a laundry room with a sink, and a command center with desk complete the main floor spaces. Upstairs you'll find an additional bedroom with full bath, also doubling as a private home office if so desired. A TV room and storage room are also located on the second floor. Three car garage is included in the purchase price. Make your own selections. Customizable floor plans.
Home Details
Home Type
- Single Family
Est. Annual Taxes
- $1,000
Year Built
- Built in 2025
Lot Details
- 2.46 Acre Lot
- Property fronts a county road
- Private Entrance
- Landscaped
- Wooded Lot
- Private Yard
- Back and Front Yard
HOA Fees
- $83 Monthly HOA Fees
Parking
- 3 Car Attached Garage
- Parking Accessed On Kitchen Level
- Front Facing Garage
- Garage Door Opener
- Driveway
Property Views
- Woods
- Rural
Home Design
- Home to be built
- Farmhouse Style Home
- Slab Foundation
- Asbestos Shingle Roof
- HardiePlank Type
Interior Spaces
- 2,866 Sq Ft Home
- 1.5-Story Property
- Bookcases
- Crown Molding
- Ceiling height of 9 feet on the main level
- Ceiling Fan
- Factory Built Fireplace
- Gas Log Fireplace
- Double Pane Windows
- Insulated Windows
- Mud Room
- Entrance Foyer
- Family Room with Fireplace
- Open-Concept Dining Room
- Bonus Room
Kitchen
- Open to Family Room
- Breakfast Bar
- Walk-In Pantry
- Double Oven
- Gas Range
- Range Hood
- Microwave
- Dishwasher
- Kitchen Island
- Stone Countertops
Flooring
- Wood
- Carpet
- Ceramic Tile
Bedrooms and Bathrooms
- 4 Bedrooms | 3 Main Level Bedrooms
- Primary Bedroom on Main
- Split Bedroom Floorplan
- Dual Vanity Sinks in Primary Bathroom
- Separate Shower in Primary Bathroom
- Soaking Tub
Laundry
- Laundry Room
- Laundry on main level
- Sink Near Laundry
Home Security
- Carbon Monoxide Detectors
- Fire and Smoke Detector
Eco-Friendly Details
- Energy-Efficient Appliances
- Energy-Efficient Windows
- Energy-Efficient Insulation
Outdoor Features
- Covered Patio or Porch
- Rain Gutters
Schools
- Macedonia Elementary School
- Creekland - Cherokee Middle School
- Creekview High School
Utilities
- Zoned Heating and Cooling System
- Heating System Uses Natural Gas
- Underground Utilities
- 110 Volts
- Septic Tank
Community Details
- $1,000 Initiation Fee
- Summer Ridge Subdivision
- Rental Restrictions
Listing and Financial Details
- Home warranty included in the sale of the property
- Tax Lot 1
- Assessor Parcel Number 15N13D 100
Map
Home Values in the Area
Average Home Value in this Area
Property History
| Date | Event | Price | List to Sale | Price per Sq Ft |
|---|---|---|---|---|
| 10/31/2025 10/31/25 | For Sale | $979,900 | 0.0% | $342 / Sq Ft |
| 10/29/2025 10/29/25 | Off Market | $979,900 | -- | -- |
| 10/12/2025 10/12/25 | For Sale | $979,900 | 0.0% | $342 / Sq Ft |
| 10/11/2025 10/11/25 | Off Market | $979,900 | -- | -- |
| 08/31/2025 08/31/25 | For Sale | $979,900 | 0.0% | $342 / Sq Ft |
| 08/30/2025 08/30/25 | Off Market | $979,900 | -- | -- |
| 01/23/2025 01/23/25 | For Sale | $979,900 | -- | $342 / Sq Ft |
Source: First Multiple Listing Service (FMLS)
MLS Number: 7513475
- 239 Northridge Rd
- 286 Lowry St
- 253 Northridge Rd
- 356 Creek Wood Park Dr
- 261 Northridge Rd
- 111 Cummings Ct
- 114 Cummings Ct
- 3174 Georgia 372
- 85 Tatum Cir
- 212 Cardiff Ct
- 165 Blackwell St
- 125 Stripling St
- 115 Dixie Ln
- 213 Brogans Bluff
- The Stratford Plan at The Heritage at Farmer's Crossing
- The Arlington Plan at The Heritage at Farmer's Crossing
- 533 Groover St
- 537 Groover St
- 255 Lowry St
- 862 Calvin Pk Dr
- 110 Stripling St
- 235 Old Dawsonville Rd
- 759 Calvin Pk Dr
- 104 Covington Dr
- 818 Calvin Park Dr
- 806 Calvin Park Dr
- 811 Calvin Pk Dr
- 225 Hawkins Farm Cir
- 311 Upper Pheasant Ct
- 2007 Laurel Cove
- 1025 Pickens St
- 143 Sawgrass Dr
- 255 Bethany Manor Ct
- 131 Bethany Manor Dr
- 111 Bethany Manor Dr
- 2121 Harmony Dr
- 233 Bloomfield Cir
- 702 Flag St


