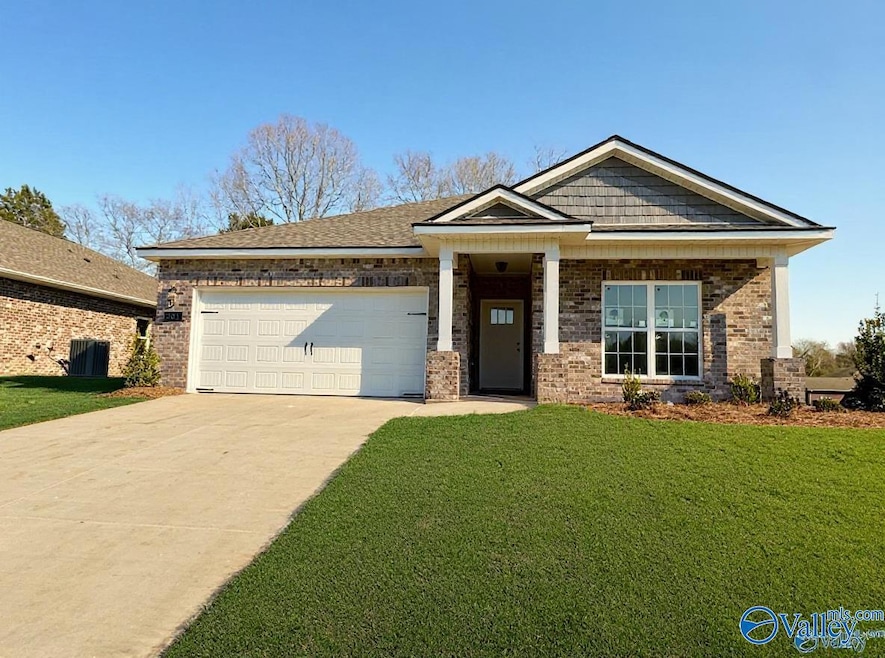201 Sunny Springs Ct New Market, AL 35761
Highlights
- New Construction
- Covered Patio or Porch
- Laundry Room
- Riverton Elementary School Rated A
- Living Room
- Central Heating and Cooling System
About This Home
As of August 2025SPECIAL FHA INEREST RATES and $5,000 in closing costs when working with our preferred lender. This Franklin home situated on a beautiful corner lot, with 9-foot ceilings. The timeless kitchen is a dream with its oversized island and brick patterned white subway tile backsplash. The upgraded white cabinets and pristine quartz countertops create an elegant atmosphere. The spacious family room flooded with natural light, is the perfect place to unwind or entertain guests. The primary suite has a lovely bath featuring a double sink vanity and extra-large walk-in closet.
Last Agent to Sell the Property
Davidson Homes LLC 4 License #107377 Listed on: 01/14/2025
Home Details
Home Type
- Single Family
Lot Details
- 0.3 Acre Lot
- Lot Dimensions are 61 x 151 x 86 x 126
HOA Fees
- $21 Monthly HOA Fees
Parking
- 2 Car Garage
Home Design
- New Construction
- Brick Exterior Construction
- Slab Foundation
Interior Spaces
- 1,620 Sq Ft Home
- Property has 1 Level
- Living Room
- Dining Room
- Laundry Room
Kitchen
- Oven or Range
- Microwave
- Dishwasher
Bedrooms and Bathrooms
- 3 Bedrooms
- 2 Full Bathrooms
Outdoor Features
- Covered Patio or Porch
Schools
- Buckhorn Elementary School
- Buckhorn High School
Utilities
- Central Heating and Cooling System
- Private Sewer
Community Details
- Elite Housing Management Association
- Built by DAVIDSON HOMES LLC
- Flint Meadows Subdivision
Listing and Financial Details
- Tax Lot 136
- Assessor Parcel Number 0909312001030.135
Home Values in the Area
Average Home Value in this Area
Property History
| Date | Event | Price | Change | Sq Ft Price |
|---|---|---|---|---|
| 08/20/2025 08/20/25 | Sold | $284,900 | 0.0% | $176 / Sq Ft |
| 08/17/2025 08/17/25 | Off Market | $284,900 | -- | -- |
| 04/01/2025 04/01/25 | For Sale | $284,900 | -- | $176 / Sq Ft |
Tax History Compared to Growth
Map
Source: ValleyMLS.com
MLS Number: 21878712
- 167 River Pointe Dr
- 169 River Pointe Dr
- 171 River Pointe Dr
- 179 River Pointe Dr
- 162 River Pointe Dr
- 160 River Pointe Dr
- 158 River Pointe Dr
- 183 River Pointe Dr
- 141 Lazy Oak Dr
- 121 River Springs Ct
- 123 River Pointe Dr
- 317 Smokey Hills Ct
- 106 Lazy Oak Dr
- The Daphne Plan at Flint Meadows
- The Asheville Plan at Flint Meadows
- The Franklin Plan at Flint Meadows
- The Shelby A Plan at Flint Meadows
- The Everett Plan at Flint Meadows
- The Richmond D Plan at Flint Meadows
- The Charleston D Plan at Flint Meadows






