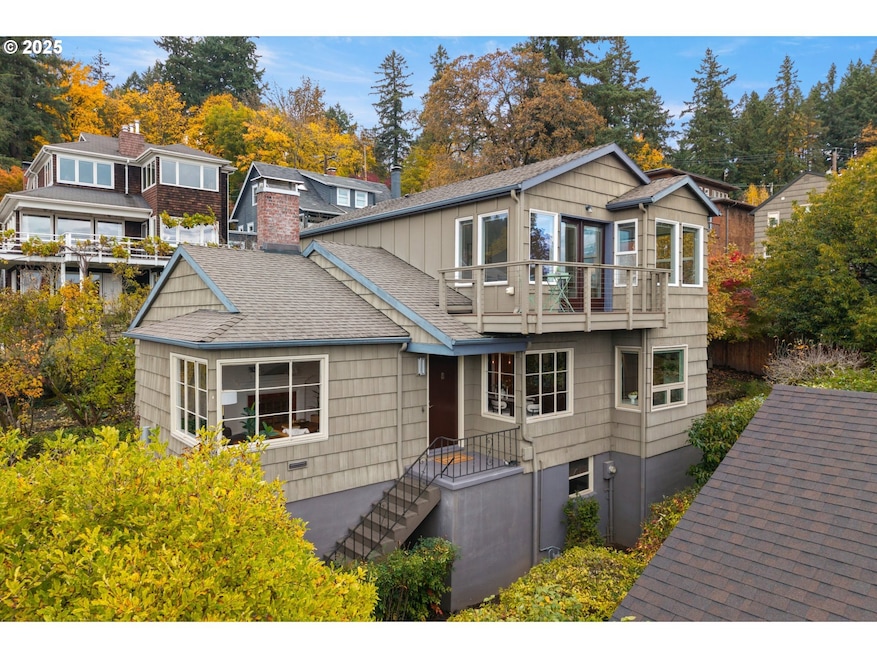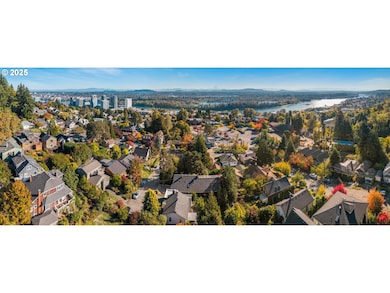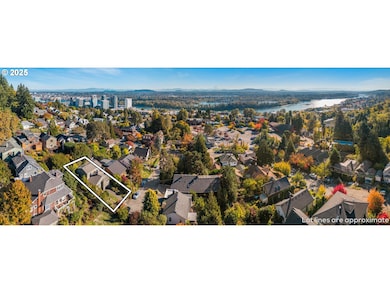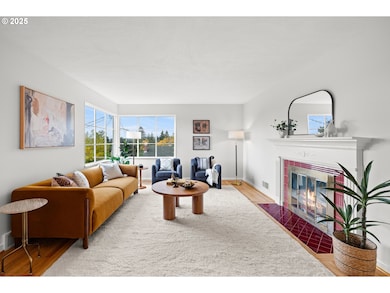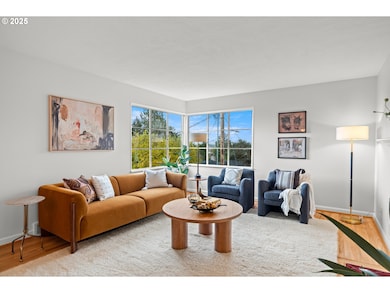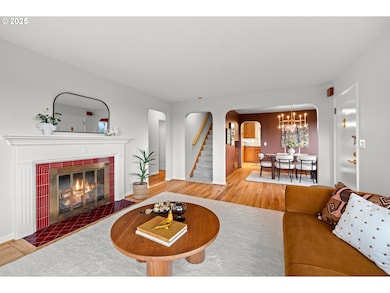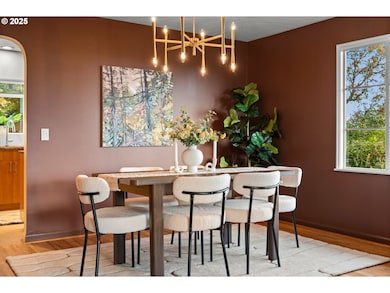201 SW Bancroft Ct Portland, OR 97239
Council Crest NeighborhoodEstimated payment $4,560/month
Highlights
- River View
- Midcentury Modern Architecture
- Freestanding Bathtub
- Ainsworth Elementary School Rated A-
- Deck
- Reclaimed Wood Flooring
About This Home
**OFFER DEADLINE MONDAY EVENING 11/10. RESPONSE BY NOON 11/11.** Grand South and East-Facing Views from the main and upper floors of this close-in SW mid-century! Enjoy the newly-refinished hardwood floors, fresh interior paint and wood-burning fireplace. Updated kitchen with recycled glass countertops, stainless steel appliances and built-in desk. Spacious primary suite boasts views of Mt. Hood, the Willamette River and Sellwood Bridge with balcony for sunrise coffee dates, a clawfoot soaking tub, double vanity and big walk-in closet. Clean, unfinished walk-out basement with windows and high ceilings for woodshop, art space and storage plus a one-car garage. Private yard with deck in rear, sunny raised beds in front. Systems updates include 200-amp panel, newer electric water heater, 2019 high-efficiency gas furnace and copper plumbing throughout home. Quick access to I-5, I-405, Hwy 26 and transit. Close to downtown, PSU, John's Landing shopping and restaurants, South Waterfront, the Willamette River, Marquam hiking trails and OHSU. [Home Energy Score = 2. HES Report at
Listing Agent
Bluebird Real Estate Brokerage Email: toni@pdxbluebird.com License #200106072 Listed on: 11/06/2025
Home Details
Home Type
- Single Family
Est. Annual Taxes
- $11,624
Year Built
- Built in 1951
Lot Details
- 4,791 Sq Ft Lot
- Lot Dimensions are 46.66' x 100'
- Gentle Sloping Lot
- Landscaped with Trees
- Private Yard
- Garden
- Raised Garden Beds
- Property is zoned R5
Parking
- 1 Car Attached Garage
- Garage Door Opener
- Driveway
Property Views
- River
- City
- Mountain
Home Design
- Midcentury Modern Architecture
- Composition Roof
- Wood Siding
- Shake Siding
- Concrete Perimeter Foundation
Interior Spaces
- 2,578 Sq Ft Home
- 3-Story Property
- 1 Fireplace
- Double Pane Windows
- Vinyl Clad Windows
- Family Room
- Living Room
- Dining Room
Kitchen
- Free-Standing Range
- Plumbed For Ice Maker
- Dishwasher
- Stainless Steel Appliances
- Tile Countertops
Flooring
- Reclaimed Wood
- Wall to Wall Carpet
- Linoleum
Bedrooms and Bathrooms
- 3 Bedrooms
- Freestanding Bathtub
- Soaking Tub
Unfinished Basement
- Basement Fills Entire Space Under The House
- Natural lighting in basement
Schools
- Ainsworth Elementary School
- West Sylvan Middle School
- Lincoln High School
Utilities
- No Cooling
- 90% Forced Air Heating System
- Heating System Uses Gas
- Heating System Mounted To A Wall or Window
- Electric Water Heater
- High Speed Internet
Additional Features
- Green Certified Home
- Deck
Community Details
- No Home Owners Association
- Homestead Subdivision
Listing and Financial Details
- Assessor Parcel Number R247717
Map
Home Values in the Area
Average Home Value in this Area
Tax History
| Year | Tax Paid | Tax Assessment Tax Assessment Total Assessment is a certain percentage of the fair market value that is determined by local assessors to be the total taxable value of land and additions on the property. | Land | Improvement |
|---|---|---|---|---|
| 2025 | $11,624 | $435,280 | -- | -- |
| 2024 | $11,260 | $422,610 | -- | -- |
| 2023 | $10,862 | $410,310 | $0 | $0 |
| 2022 | $10,627 | $398,360 | $0 | $0 |
| 2021 | $10,447 | $386,760 | $0 | $0 |
| 2020 | $9,584 | $375,500 | $0 | $0 |
| 2019 | $9,231 | $364,570 | $0 | $0 |
| 2018 | $8,960 | $353,960 | $0 | $0 |
| 2017 | $8,587 | $343,660 | $0 | $0 |
| 2016 | $7,859 | $333,660 | $0 | $0 |
| 2015 | $7,126 | $316,110 | $0 | $0 |
| 2014 | $6,281 | $306,910 | $0 | $0 |
Property History
| Date | Event | Price | List to Sale | Price per Sq Ft |
|---|---|---|---|---|
| 11/11/2025 11/11/25 | Pending | -- | -- | -- |
| 11/06/2025 11/06/25 | For Sale | $679,900 | -- | $264 / Sq Ft |
Purchase History
| Date | Type | Sale Price | Title Company |
|---|---|---|---|
| Warranty Deed | $305,000 | First American Title Co |
Mortgage History
| Date | Status | Loan Amount | Loan Type |
|---|---|---|---|
| Open | $244,000 | Purchase Money Mortgage |
Source: Regional Multiple Listing Service (RMLS)
MLS Number: 580673493
APN: R247717
- 4219 SW Condor Ave
- 0 SW Condor Ave
- 4145 S Corbett Ave
- 4320 S Corbett Ave Unit 302
- 4606 S Corbett Ave
- 25 SW Abernethy St
- 3907 SW View Point Terrace
- 4420 S Slavin Rd Unit 4
- 4815 SW 1st Ave
- 0 SW Levy Code 001 Unit 301995600
- 0 SW Levy Code 001 Unit 636104436
- 114 S Abernethy St
- 4922 SW 1st Ave
- 3840 S Water Ave
- 0 SW Barbur Blvd
- 3906 S Kelly Ave
- 3515 SW Barbur Blvd Unit P1
- 3515 SW Barbur Blvd Unit N3
- 3515 SW Barbur Blvd Unit S2
- 3515 SW Barbur Blvd Unit Y2
