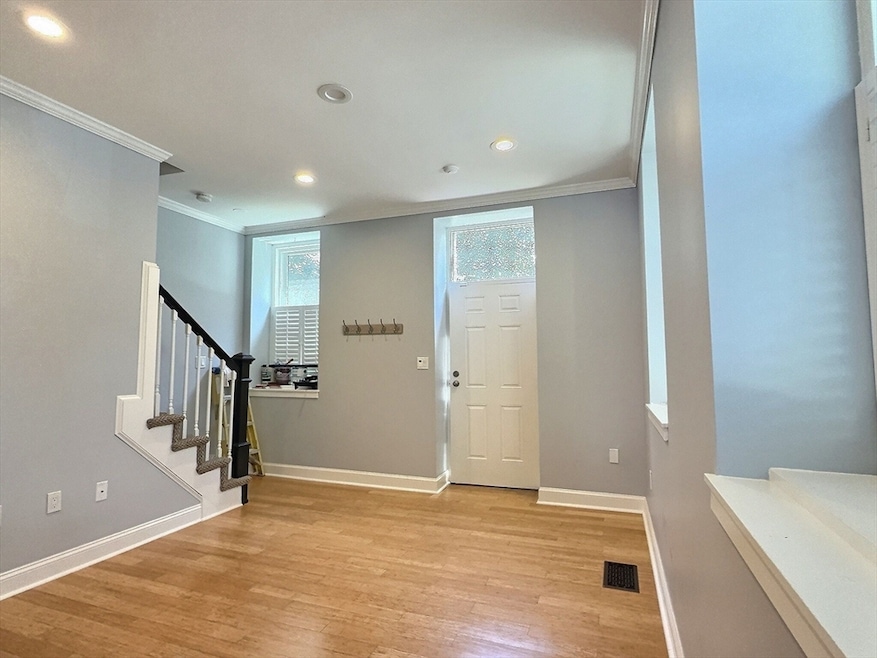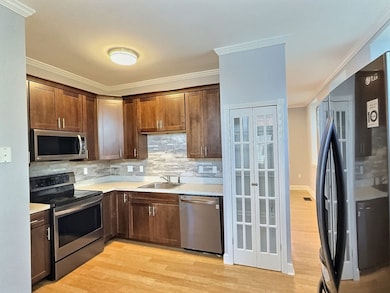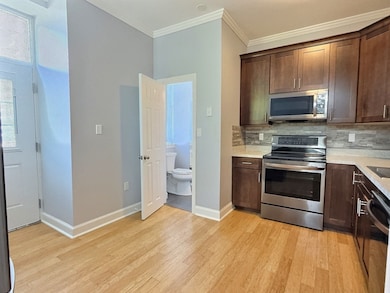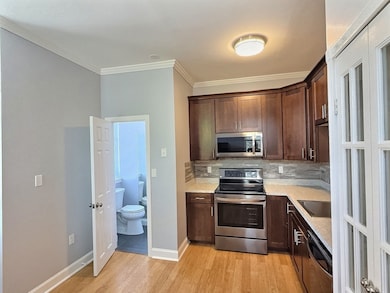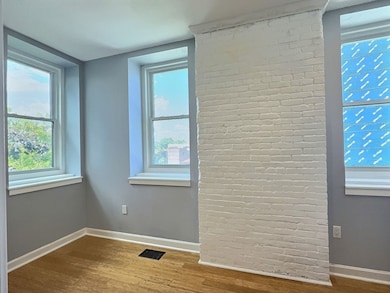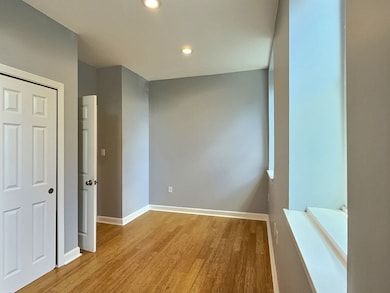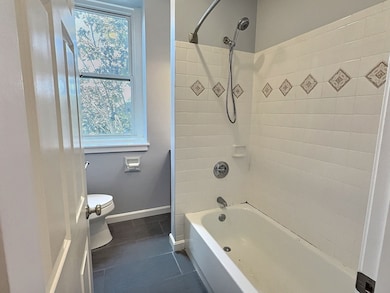201 Thorndike St Unit 501 Lowell, MA 01852
Back Central NeighborhoodEstimated payment $2,636/month
Highlights
- Medical Services
- Property is near public transit
- End Unit
- In Ground Pool
- Wood Flooring
- 4-minute walk to South Common Park
About This Home
This end unit town-house-style unit offers the perfect blend of charm and modern convenience, located just steps from? the Lowell Commuter Rail. The main level welcomes you with a spacious living area featuring hardwood floors that flow throughout. The beautifully updated kitchen and dining combo boasts stainless steel appliances, under-cabinet lighting, cherry cabinetry, and a stylish tile backsplash, with a convenient half bath just off the kitchen. Upstairs, you’ll find two generous bedrooms, each filled with natural light with an updated bathroom. Enjoy added space in the full basement with room for storage, modern washer and dryer, and a private patio perfect for relaxing or entertaining. Oversize windows bring in lots of natural light. Nine foot ceilings add a spacious feel. Don’t miss your chance to own this thoughtfully restored (2017) gem!
Townhouse Details
Home Type
- Townhome
Est. Annual Taxes
- $3,076
Year Built
- Built in 1985
HOA Fees
- $430 Monthly HOA Fees
Home Design
- Entry on the 1st floor
- Brick Exterior Construction
Interior Spaces
- 2-Story Property
Kitchen
- Range
- Microwave
- Dishwasher
Flooring
- Wood
- Tile
Bedrooms and Bathrooms
- 2 Bedrooms
Laundry
- Laundry in unit
- Dryer
- Washer
Parking
- 2 Car Parking Spaces
- Off-Street Parking
Location
- Property is near public transit
- Property is near schools
Utilities
- Forced Air Heating and Cooling System
- Heat Pump System
Additional Features
- In Ground Pool
- End Unit
Listing and Financial Details
- Assessor Parcel Number M:162 B:5705 L:187 U:1B5,3187647
Community Details
Overview
- Association fees include insurance, maintenance structure, ground maintenance, snow removal, trash
- 56 Units
- Keith Academy Community
Amenities
- Medical Services
- Shops
Recreation
- Community Pool
- Park
- Jogging Path
Map
Home Values in the Area
Average Home Value in this Area
Property History
| Date | Event | Price | List to Sale | Price per Sq Ft | Prior Sale |
|---|---|---|---|---|---|
| 08/11/2025 08/11/25 | Price Changed | $369,999 | -5.1% | $502 / Sq Ft | |
| 06/27/2025 06/27/25 | For Sale | $389,999 | 0.0% | $529 / Sq Ft | |
| 06/01/2020 06/01/20 | Rented | $2,250 | 0.0% | -- | |
| 05/13/2020 05/13/20 | Under Contract | -- | -- | -- | |
| 03/10/2020 03/10/20 | Price Changed | $2,250 | -2.2% | $2 / Sq Ft | |
| 01/21/2020 01/21/20 | Price Changed | $2,300 | +4.5% | $2 / Sq Ft | |
| 01/21/2020 01/21/20 | For Rent | $2,200 | +22.2% | -- | |
| 10/05/2018 10/05/18 | Rented | $1,800 | -7.7% | -- | |
| 10/01/2018 10/01/18 | Under Contract | -- | -- | -- | |
| 09/08/2018 09/08/18 | Price Changed | $1,950 | -2.5% | $2 / Sq Ft | |
| 08/17/2018 08/17/18 | For Rent | $2,000 | 0.0% | -- | |
| 02/23/2012 02/23/12 | Sold | $80,000 | -36.0% | $72 / Sq Ft | View Prior Sale |
| 08/01/2011 08/01/11 | Pending | -- | -- | -- | |
| 08/10/2010 08/10/10 | For Sale | $125,000 | -- | $113 / Sq Ft |
Source: MLS Property Information Network (MLS PIN)
MLS Number: 73397680
- 201 Thorndike St Unit 2-05
- 201 Thorndike St Unit 2-312
- 195 Thorndike St Unit 4
- 17 Burns St Unit D
- 12 Cedar St
- 8 Cedar Ct
- 53 Royal St
- 43 Cedar St
- 27 Royal St
- 70 Elm St
- 22 Grand St
- 42 Keene St
- 84 Cambridge St
- 45 Marshall St
- 8 Cherry St
- 46 Bellevue St
- 834 Central St
- 762 Gorham St Unit 3
- 15 Whipple St
- 240 Jackson St Unit 609
- 201 Thorndike St Unit 1-21
- 165 Thorndike St Unit 403
- 165 Thorndike St
- 42 Highland St Unit 2
- 143 Chelmsford St Unit 3
- 124 Chapel St Unit 3
- 122 Chapel St Unit 2
- 44 Prospect St Unit 2
- 100 Appleton St Unit 3
- 240 Jackson St Unit 631
- 240 Jackson St Unit 307
- 449 Central St Unit 1
- 92 Gorham St Unit 201
- 62 Chambers St Unit 2 up
- 201 Canal St
- 77 Livingston St Unit A
- 27 Jackson St
- 231 Central St Unit 203
- 216 Central St Unit 3F
- 21 Hurd St Unit 2
