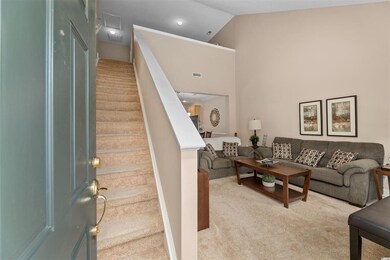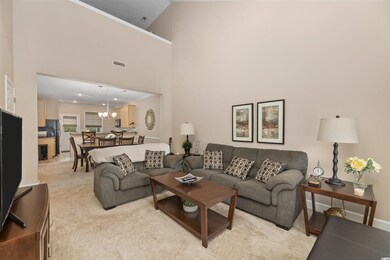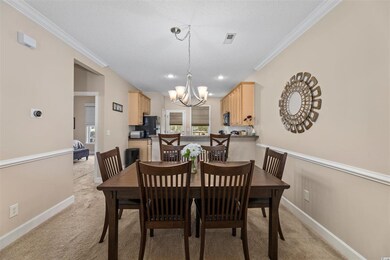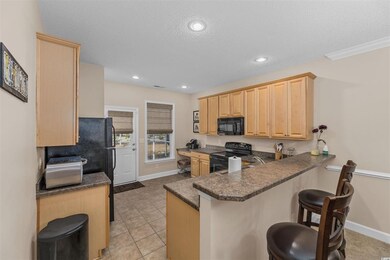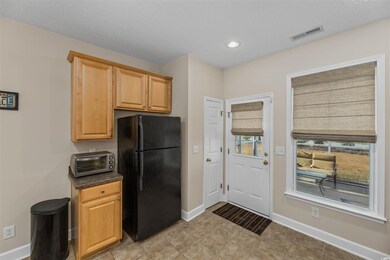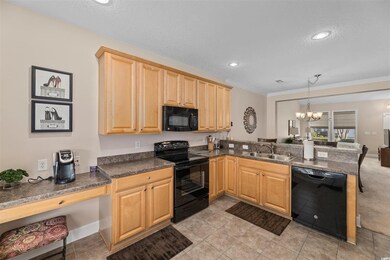
201 Threshing Way Unit 1039 Myrtle Beach, SC 29579
Pine Island NeighborhoodHighlights
- Clubhouse
- Vaulted Ceiling
- Loft
- River Oaks Elementary School Rated A
- Main Floor Primary Bedroom
- Lawn
About This Home
As of January 2022Inviting 3 bedroom, 3.5 bathroom townhouse-style condo conveniently located in Berkshire Forest. Upon entering, you will be pleasantly surprised at the spacious, open floor plan. The kitchen has black appliances, a breakfast bar, plenty of counter and cabinet space, a work station, and pantry while connecting to the dining area and living room. A half bath is located off of the kitchen for guests and convenience. The large master bedroom boasts an en-suite bathroom with a linen closet, shower, and a walk in closet. The other two bedrooms and two full bathrooms are located on the second floor. There is also a flexible loft space that could make a great second living space, additional sleeping area, or office. The screened porch is accessed through the kitchen providing a space to enjoy the outdoors. This unit also has a private one car garage. Unit can be sold furnished. Windsor Park residents enjoy a community outdoor pool as well as access to all of Berkshire Forest’s amenities including a clubhouse with fitness room, outdoor pool, lazy river, hot tub, tennis and basketball courts, and a boat ramp into the community's 32-acre lake. Your HOA fee also provides you with access to the Atlantica Beach Club. Your Berkshire Forest address, located between Conway and the Atlantic Ocean, provides you with convenient access to International Drive and Highways 31, 22, 17 Bypass, 17 Business, and 501, providing you with close proximity to all the attractions and amenities of Myrtle Beach, including fine dining, world-class entertainment, ample shopping experiences along the Grand Strand, and Conway’s antique shops, local eateries, and the River Walk. Rest easy knowing you are only a short drive from medical centers, doctors’ offices, pharmacies, banks, post offices, and grocery stores. HOA information has been provided to the best of our ability. All information should be verified and approved by buyer. Square footage is approximate and not guaranteed. Buyer is responsible for verification.
Townhouse Details
Home Type
- Townhome
Est. Annual Taxes
- $2,984
Year Built
- Built in 2005
Lot Details
- Lawn
HOA Fees
- $445 Monthly HOA Fees
Home Design
- Bi-Level Home
- Slab Foundation
- Vinyl Siding
- Tile
Interior Spaces
- 1,588 Sq Ft Home
- Vaulted Ceiling
- Ceiling Fan
- Window Treatments
- Combination Dining and Living Room
- Loft
- Screened Porch
- Carpet
- Home Security System
Kitchen
- Breakfast Bar
- Range
- Microwave
- Dishwasher
Bedrooms and Bathrooms
- 3 Bedrooms
- Primary Bedroom on Main
- Linen Closet
- Walk-In Closet
- Single Vanity
- Shower Only
Laundry
- Laundry Room
- Washer and Dryer
Utilities
- Central Heating and Cooling System
- Water Heater
- Phone Available
- Cable TV Available
Community Details
Overview
- Association fees include water and sewer, trash pickup, pool service, landscape/lawn, insurance, manager, rec. facilities, common maint/repair, pest control
Amenities
- Door to Door Trash Pickup
- Clubhouse
Recreation
- Tennis Courts
- Community Pool
Pet Policy
- Only Owners Allowed Pets
Security
- Fire and Smoke Detector
Ownership History
Purchase Details
Home Financials for this Owner
Home Financials are based on the most recent Mortgage that was taken out on this home.Purchase Details
Home Financials for this Owner
Home Financials are based on the most recent Mortgage that was taken out on this home.Purchase Details
Purchase Details
Home Financials for this Owner
Home Financials are based on the most recent Mortgage that was taken out on this home.Similar Homes in Myrtle Beach, SC
Home Values in the Area
Average Home Value in this Area
Purchase History
| Date | Type | Sale Price | Title Company |
|---|---|---|---|
| Warranty Deed | $145,000 | -- | |
| Deed | $110,000 | -- | |
| Sheriffs Deed | $110,000 | -- | |
| Deed | $211,835 | -- |
Mortgage History
| Date | Status | Loan Amount | Loan Type |
|---|---|---|---|
| Open | $80,000 | No Value Available | |
| Closed | $80,000 | No Value Available | |
| Previous Owner | $31,775 | Stand Alone Second |
Property History
| Date | Event | Price | Change | Sq Ft Price |
|---|---|---|---|---|
| 01/12/2022 01/12/22 | Sold | $240,000 | 0.0% | $151 / Sq Ft |
| 12/10/2021 12/10/21 | For Sale | $240,000 | +65.5% | $151 / Sq Ft |
| 03/16/2016 03/16/16 | Sold | $145,000 | -6.9% | $91 / Sq Ft |
| 02/10/2016 02/10/16 | Pending | -- | -- | -- |
| 04/25/2015 04/25/15 | For Sale | $155,800 | +41.6% | $97 / Sq Ft |
| 01/30/2013 01/30/13 | Sold | $110,000 | +5.8% | $67 / Sq Ft |
| 12/20/2012 12/20/12 | Pending | -- | -- | -- |
| 11/02/2012 11/02/12 | For Sale | $103,950 | -- | $63 / Sq Ft |
Tax History Compared to Growth
Tax History
| Year | Tax Paid | Tax Assessment Tax Assessment Total Assessment is a certain percentage of the fair market value that is determined by local assessors to be the total taxable value of land and additions on the property. | Land | Improvement |
|---|---|---|---|---|
| 2024 | $2,984 | $17,325 | $0 | $17,325 |
| 2023 | $2,984 | $17,325 | $0 | $17,325 |
| 2021 | $2,195 | $17,325 | $0 | $17,325 |
| 2020 | $2,075 | $17,325 | $0 | $17,325 |
| 2019 | $2,075 | $17,325 | $0 | $17,325 |
| 2018 | $0 | $15,330 | $0 | $15,330 |
| 2017 | $1,893 | $8,760 | $0 | $8,760 |
| 2016 | $0 | $7,080 | $0 | $7,080 |
| 2015 | -- | $12,390 | $0 | $12,390 |
| 2014 | -- | $7,080 | $0 | $7,080 |
Agents Affiliated with this Home
-
B
Seller's Agent in 2022
Brittany Foy Associates
Foy Realty
(843) 685-3969
24 in this area
535 Total Sales
-

Seller's Agent in 2016
Donamarie Pastore
North Beach Group, LLC
(843) 283-4473
-

Buyer's Agent in 2016
Brittany Foy
Foy Realty
(843) 685-3969
13 Total Sales
-
B
Seller's Agent in 2013
Barbara Laverty
Real Broker, LLC (Greenville)
(864) 800-7946
4 in this area
46 Total Sales
-
A
Buyer's Agent in 2013
AGENT .NON-MLS
ICE Mortgage Technology INC
Map
Source: Coastal Carolinas Association of REALTORS®
MLS Number: 2127172
APN: 41907020056
- 800 Crumpet Ct Unit 1128
- 800 Crumpet Ct Unit 1122
- 804 Crumpet Ct Unit 1151
- 804 Crumpet Ct Unit 1154
- 801 Crumpet Ct Unit 1136
- 701 Salleyport Dr Unit 1117
- 701 Salleyport Dr Unit 1110
- 805 Crumpet Ct Unit 1165
- 205 Threshing Way Unit 1052
- 604 Heathrow Dr Unit 1105
- 604 Heathrow Dr Unit 1097
- 604 Heathrow Dr Unit 1101
- 500 Wickham Dr Unit 1059
- 500 Wickham Dr Unit 1070 BERKSHIRE FORE
- 600 Heathrow Dr Unit 1084
- 200 Castle Dr Unit 1366
- 208 Castle Dr Unit 1373
- 310 Lockerbie Ct Unit 1057
- 505 Wickham Dr Unit 1074
- 224 Castle Dr Unit 1408

