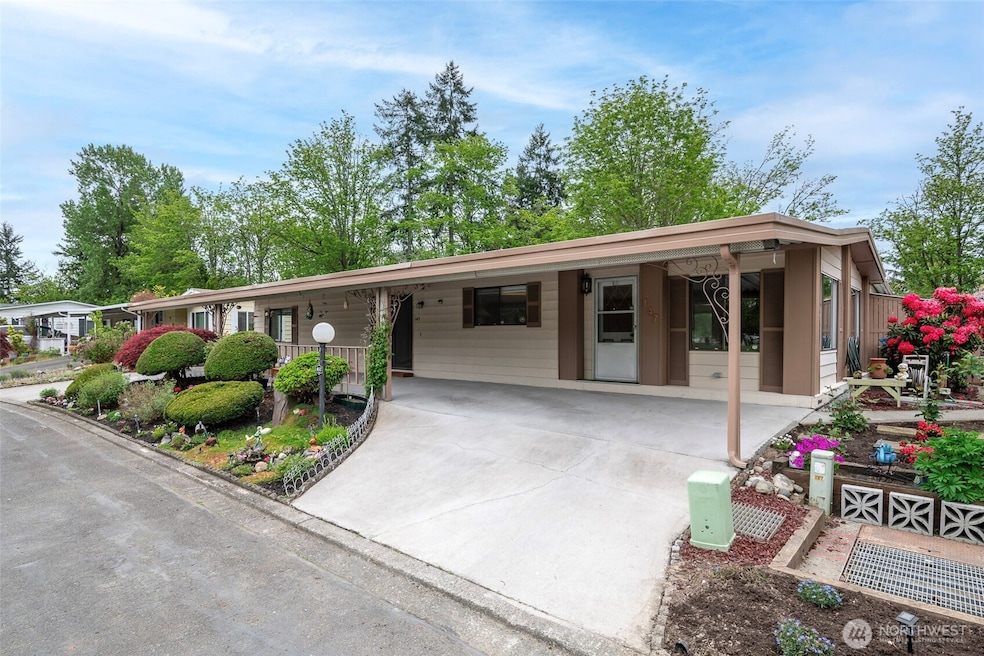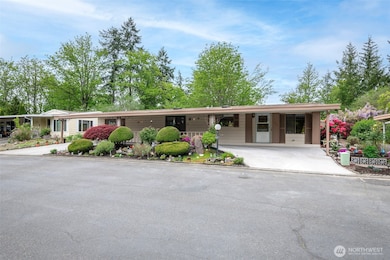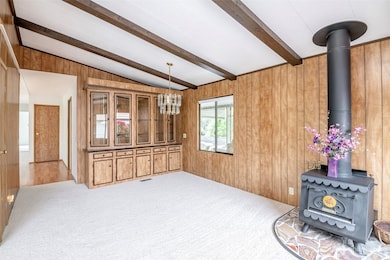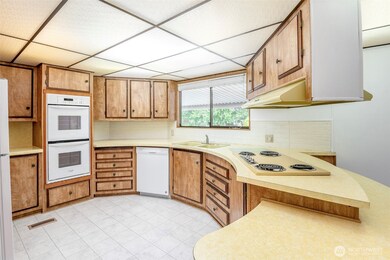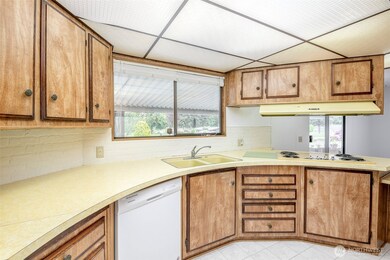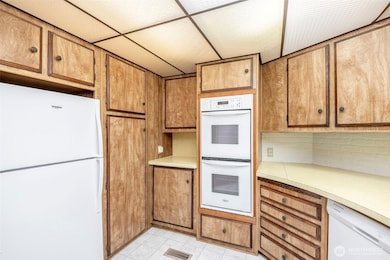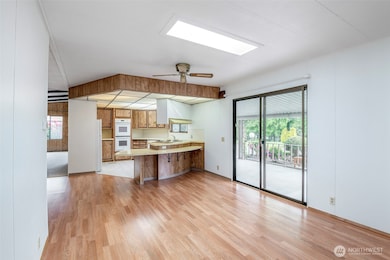201 Union Ave SE Unit 147 Renton, WA 98059
West Renton Highlands NeighborhoodEstimated payment $647/month
Highlights
- Active Adult
- Wood Burning Stove
- Double Oven
- Golf Course View
- Property is near public transit
- Double Pane Windows
About This Home
This meticulous home is one to see! Located in sought after 55+ Leisure Estates in Renton's East Highlands. 1536 SF of home across from a mini golf course. Faces East for beautiful sunrises! Upgrades done inside & out. Carpet, vinyl, hot water tank and crawl space. Large rooms with vaulted ceilings & sitting room off kitchen. Primary bath has a soaking tub, shower & dbl vanities. Laundry room w/desk access's bathroom and 2nd bedroom. Unbelievable storage throughout! In the spring, you'll enjoy grapes, strawberries, blueberries, raspberries & a young Asian pear tree. Private backyard .Pull thru driveway is a plus! This home is priced to allow YOU to make it your own. Club house, pool, hot tub, fitness rm, dog park, pickleball incl.
Source: Northwest Multiple Listing Service (NWMLS)
MLS#: 2371158
Property Details
Home Type
- Manufactured Home
Est. Annual Taxes
- $300
Year Built
- Built in 1977
Lot Details
- East Facing Home
- Property is in good condition
Property Views
- Golf Course
- Territorial
Home Design
- Composition Roof
- Metal Construction or Metal Frame
- Tie Down
- Vinyl Construction Material
Interior Spaces
- 1,536 Sq Ft Home
- 1-Story Property
- Wood Burning Stove
- Wood Burning Fireplace
- Double Pane Windows
Kitchen
- Double Oven
- Stove
- Dishwasher
Flooring
- Carpet
- Vinyl Plank
- Vinyl
Bedrooms and Bathrooms
- 2 Bedrooms
- 2 Full Bathrooms
Laundry
- Dryer
- Washer
Parking
- 2 Parking Spaces
- Carport
Location
- Property is near public transit
- Property is near a bus stop
Mobile Home
- Manufactured Home
Utilities
- Forced Air Heating System
- Heat Pump System
- Water Heater
Community Details
Overview
- Active Adult
- Highlands Subdivision
- Park Phone (425) 235-4545 | Manager Stephan Millard
- Property is near a preserve or public land
Pet Policy
- Pets Allowed with Restrictions
Map
Home Values in the Area
Average Home Value in this Area
Property History
| Date | Event | Price | List to Sale | Price per Sq Ft |
|---|---|---|---|---|
| 11/13/2025 11/13/25 | Price Changed | $118,000 | -8.9% | $77 / Sq Ft |
| 09/24/2025 09/24/25 | Price Changed | $129,500 | -4.1% | $84 / Sq Ft |
| 09/03/2025 09/03/25 | Price Changed | $135,000 | -6.9% | $88 / Sq Ft |
| 08/12/2025 08/12/25 | For Sale | $145,000 | 0.0% | $94 / Sq Ft |
| 08/05/2025 08/05/25 | Pending | -- | -- | -- |
| 08/01/2025 08/01/25 | Price Changed | $145,000 | -9.1% | $94 / Sq Ft |
| 07/10/2025 07/10/25 | Price Changed | $159,500 | -5.9% | $104 / Sq Ft |
| 05/08/2025 05/08/25 | For Sale | $169,500 | -- | $110 / Sq Ft |
Source: Northwest Multiple Listing Service (NWMLS)
MLS Number: 2371158
- 201 Union Ave SE Unit 247
- 201 Union Ave SE Unit 46
- 201 Union Ave SE Unit 164
- 201 Union Ave SE Unit 197
- 375 Union Ave SE Unit 56
- 375 Union Ave SE Unit 146
- 375 Union Ave SE Unit 61
- 375 Union Ave SE Unit 125
- 375 Union Ave SE Unit 46
- 4005 NE 3rd Place Unit E
- 4000 NE 3rd Place
- 4020 NE 3rd Place
- 326 Lynnwood Ave SE
- 442 Tacoma Place NE
- 2925 SE 4th St
- 315 Chelan Ave NE
- 524 Tacoma Place NE
- 336 Chelan Ave NE
- 331 Index Ave SE
- 325 Chelan Place NE Unit D-1
- 3815 NE 4th St
- 3788 NE 4th St
- 500 Monroe Ave NE
- 2701 NE 5th Ct
- 650 Duvall Ave NE
- 2205 Maple Valley Hwy
- 330 Vuemont Place NE
- 15205 140th Way SE
- 4455 NE 12th St
- 2800 NE Sunset Blvd
- 2955 NE 11th St
- 2024 SE 8th Dr
- 901 Sunset Blvd NE Unit C210
- 1332 Duvall Ave NE
- 1100 Sunset Blvd NE
- 2126 NE 12th St
- 817 N 4th St
- 334 Wells Ave S
- 1205 Grant Ave S
- 110 Williams Ave S
