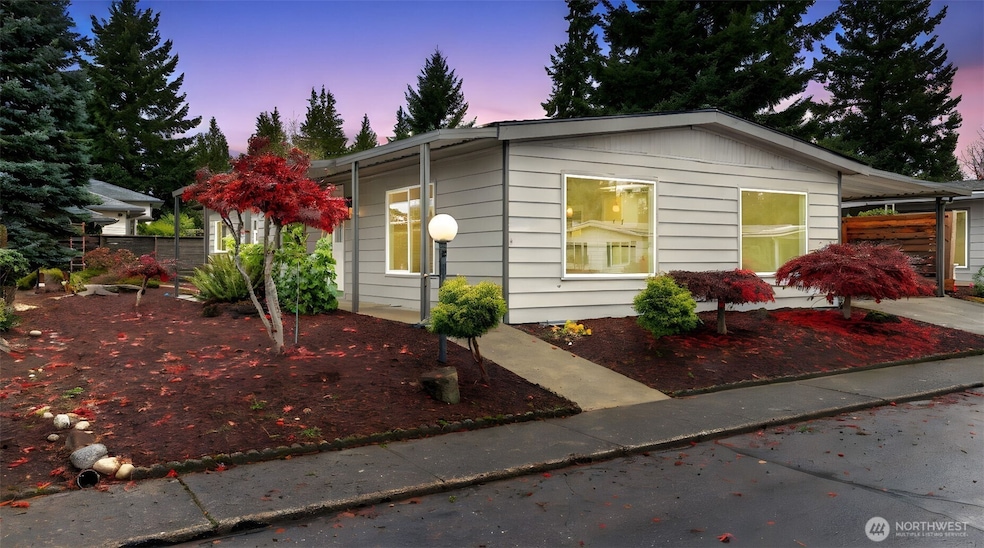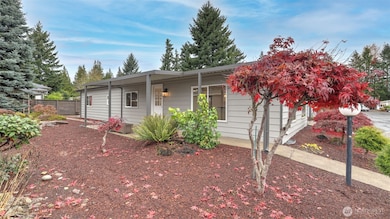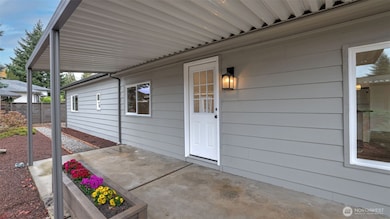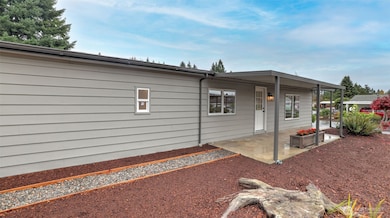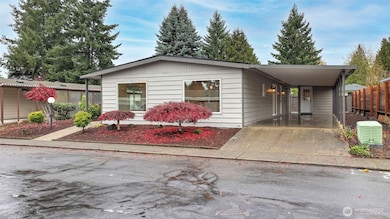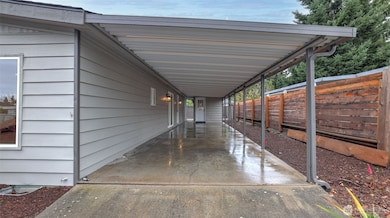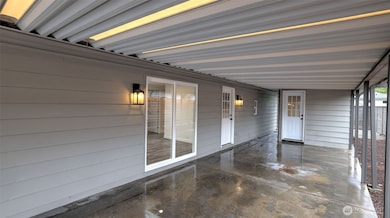201 Union Ave SE Unit 247 Renton, WA 98059
West Renton Highlands NeighborhoodEstimated payment $2,462/month
Highlights
- Spa
- Gated Community
- Property is near public transit
- Active Adult
- Clubhouse
- Vaulted Ceiling
About This Home
Enjoy active living in this safe 55+Gated Community. Relax + enjoy the club house: pool, sauna, exercise room, game room, large open area and kitchen. Stay active outside with pickleball, golf practice area + dog park. There's all so a Gated RV storage. This home, with a open floor plan, has been remodeled from top to bottom. NEW EVERYTHING: kitchen W/ stainless ap, Bathrooms, lighting, skylights, outlets, water proof vinyl planking thru out W/vinyl tile in baths, furnace/heat pump, Pex plumbing from floor up, fresh paint, exterior doors, roof, windows + paint. Thiers a finished 8'X12' exterior office, sewing, or shop, 160 sq ft covered Patio + 300sqft of raised garden/flower beds. Located near restaurants, shopping and easy access freeway.
Source: Northwest Multiple Listing Service (NWMLS)
MLS#: 2454203
Property Details
Home Type
- Manufactured Home
Est. Annual Taxes
- $250
Year Built
- Built in 1981
Lot Details
- 3,000 Sq Ft Lot
- Street terminates at a dead end
- South Facing Home
- Gated Home
- Partially Fenced Property
- Level Lot
- Garden
- Land Lease
HOA Fees
- $1,395 Monthly HOA Fees
Home Design
- Single Family Detached Home
- Pillar, Post or Pier Foundation
- Composition Roof
- Metal Construction or Metal Frame
- Tie Down
- Vinyl Construction Material
Interior Spaces
- 1,344 Sq Ft Home
- 1-Story Property
- Vaulted Ceiling
- Dining Room
- Storm Windows
- Stove
Flooring
- Laminate
- Vinyl Plank
Bedrooms and Bathrooms
- 2 Main Level Bedrooms
- Bathroom on Main Level
Parking
- 2 Parking Spaces
- Attached Carport
- Driveway
Outdoor Features
- Spa
- Sport Court
- Patio
Location
- Property is near public transit
- Property is near a bus stop
Mobile Home
- Manufactured Home
Utilities
- Forced Air Heating and Cooling System
- Heat Pump System
- Water Heater
- High Speed Internet
- Cable TV Available
Listing and Financial Details
- Down Payment Assistance Available
- Visit Down Payment Resource Website
- Tax Lot 247
- Assessor Parcel Number ooooooo
Community Details
Overview
- Active Adult
- Association fees include common area maintenance, road maintenance, security, snow removal
- 5.40 Association
- Secondary HOA Phone (425) 235-4545
- Leisure Estates Condos
- Highlands Subdivision
- The community has rules related to covenants, conditions, and restrictions
Recreation
- Sport Court
- Park
Additional Features
- Clubhouse
- Gated Community
Map
Home Values in the Area
Average Home Value in this Area
Property History
| Date | Event | Price | List to Sale | Price per Sq Ft |
|---|---|---|---|---|
| 11/14/2025 11/14/25 | For Sale | $198,500 | -- | $148 / Sq Ft |
Source: Northwest Multiple Listing Service (NWMLS)
MLS Number: 2454203
- 201 Union Ave SE Unit 46
- 201 Union Ave SE Unit 164
- 201 Union Ave SE Unit 197
- 201 Union Ave SE Unit 147
- 375 Union Ave SE Unit 56
- 375 Union Ave SE Unit 146
- 375 Union Ave SE Unit 61
- 375 Union Ave SE Unit 125
- 375 Union Ave SE Unit 46
- 4005 NE 3rd Place Unit E
- 4000 NE 3rd Place
- 4020 NE 3rd Place
- 326 Lynnwood Ave SE
- 442 Tacoma Place NE
- 2925 SE 4th St
- 315 Chelan Ave NE
- 524 Tacoma Place NE
- 336 Chelan Ave NE
- 331 Index Ave SE
- 325 Chelan Place NE Unit D-1
- 3815 NE 4th St
- 3788 NE 4th St
- 500 Monroe Ave NE
- 2701 NE 5th Ct
- 650 Duvall Ave NE
- 2205 Maple Valley Hwy
- 330 Vuemont Place NE
- 15205 140th Way SE
- 4455 NE 12th St
- 2800 NE Sunset Blvd
- 2955 NE 11th St
- 2024 SE 8th Dr
- 901 Sunset Blvd NE Unit C210
- 1332 Duvall Ave NE
- 1100 Sunset Blvd NE
- 2126 NE 12th St
- 817 N 4th St
- 334 Wells Ave S
- 1205 Grant Ave S
- 110 Williams Ave S
