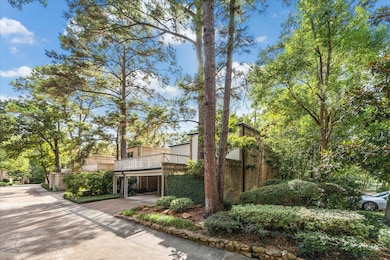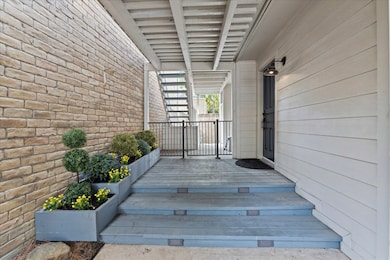201 Vanderpool Ln Unit 3 Houston, TX 77024
Tealwood/The Villages NeighborhoodEstimated payment $3,937/month
Highlights
- Gated with Attendant
- Views to the North
- Adjacent to Greenbelt
- Frostwood Elementary School Rated A
- Deck
- Traditional Architecture
About This Home
Welcome to this picturesque 3 bed, 2.5 bath townhome in the desirable, gated community of Woodstone. Nestled amongst mature trees on a corner lot, this amazing home offers multiple private outdoor areas, a 2-car carport and updated finishes throughout. Inside, you'll discover new LVP flooring in the living and bedroom spaces with travertine in the kitchen area. The updated kitchen opens partially to the dining/living areas and boasts ample cabinet space, quartz counters, and stainless-steel appliances. In the living area, two sliding doors flank the cozy fireplace and open to the turfed backyard allowing in ample natural light. The upstairs primary suite features a double vanity, a spacious walk-in shower and great storage. Just outside the primary suite sits an expansive second story patio with direct stair access to the backyard! Refrigerator and stacked washer/dryer are included. All bedrooms UP. Community offers pool, tennis court & walking trails. Zoned to preferred SBISD schools.
Listing Agent
Coldwell Banker Realty - Memorial Office License #0625766 Listed on: 10/20/2025

Townhouse Details
Home Type
- Townhome
Est. Annual Taxes
- $11,062
Year Built
- Built in 1974
Lot Details
- 2,743 Sq Ft Lot
- Adjacent to Greenbelt
- Fenced Yard
HOA Fees
- $520 Monthly HOA Fees
Home Design
- Traditional Architecture
- Brick Exterior Construction
- Slab Foundation
- Composition Roof
- Cement Siding
Interior Spaces
- 1,712 Sq Ft Home
- 2-Story Property
- Crown Molding
- Electric Fireplace
- Combination Dining and Living Room
- Utility Room
- Stacked Washer and Dryer
- Views to the North
Kitchen
- Walk-In Pantry
- Electric Oven
- Electric Cooktop
- Microwave
- Dishwasher
- Quartz Countertops
- Disposal
Flooring
- Tile
- Travertine
- Vinyl Plank
- Vinyl
Bedrooms and Bathrooms
- 3 Bedrooms
- En-Suite Primary Bedroom
- Double Vanity
- Bathtub with Shower
Home Security
Parking
- 2 Attached Carport Spaces
- Additional Parking
Eco-Friendly Details
- Energy-Efficient Thermostat
- Ventilation
Outdoor Features
- Balcony
- Deck
- Patio
- Outdoor Storage
Schools
- Frostwood Elementary School
- Memorial Middle School
- Memorial High School
Utilities
- Central Heating and Cooling System
- Programmable Thermostat
Community Details
Overview
- Association fees include common areas, recreation facilities
- Woodstone / Creative Management Association
- Woodstone Sec 03 Subdivision
Recreation
- Community Pool
- Trails
Security
- Gated with Attendant
- Controlled Access
- Fire and Smoke Detector
Map
Home Values in the Area
Average Home Value in this Area
Tax History
| Year | Tax Paid | Tax Assessment Tax Assessment Total Assessment is a certain percentage of the fair market value that is determined by local assessors to be the total taxable value of land and additions on the property. | Land | Improvement |
|---|---|---|---|---|
| 2025 | $6,354 | $501,827 | $215,051 | $286,776 |
| 2024 | $6,354 | $421,347 | $176,956 | $244,391 |
| 2023 | $6,354 | $421,347 | $176,956 | $244,391 |
| 2022 | $8,487 | $404,169 | $171,427 | $232,742 |
| 2021 | $8,057 | $369,435 | $167,740 | $201,695 |
| 2020 | $7,517 | $300,000 | $164,053 | $135,947 |
| 2019 | $8,795 | $335,936 | $171,427 | $164,509 |
| 2018 | $3,080 | $251,708 | $184,330 | $67,378 |
| 2017 | $9,549 | $365,000 | $184,330 | $180,670 |
| 2016 | $11,380 | $435,000 | $184,330 | $250,670 |
| 2015 | $4,156 | $435,000 | $184,330 | $250,670 |
| 2014 | $4,156 | $317,543 | $153,608 | $163,935 |
Property History
| Date | Event | Price | List to Sale | Price per Sq Ft | Prior Sale |
|---|---|---|---|---|---|
| 10/20/2025 10/20/25 | For Sale | $472,000 | 0.0% | $276 / Sq Ft | |
| 10/20/2025 10/20/25 | For Rent | $3,000 | 0.0% | -- | |
| 09/17/2024 09/17/24 | Sold | -- | -- | -- | View Prior Sale |
| 08/19/2024 08/19/24 | Pending | -- | -- | -- | |
| 08/10/2024 08/10/24 | Price Changed | $420,000 | -2.2% | $245 / Sq Ft | |
| 06/28/2024 06/28/24 | For Sale | $429,500 | 0.0% | $251 / Sq Ft | |
| 06/25/2024 06/25/24 | Price Changed | $429,500 | 0.0% | $251 / Sq Ft | |
| 06/07/2023 06/07/23 | Rented | $2,850 | +1.8% | -- | |
| 05/25/2023 05/25/23 | Under Contract | -- | -- | -- | |
| 05/13/2023 05/13/23 | For Rent | $2,800 | -- | -- |
Purchase History
| Date | Type | Sale Price | Title Company |
|---|---|---|---|
| Deed | -- | Startex Title | |
| Warranty Deed | -- | Capital Title Of Texas | |
| Vendors Lien | -- | First American Title | |
| Vendors Lien | -- | Commonwealth Land Title Co |
Mortgage History
| Date | Status | Loan Amount | Loan Type |
|---|---|---|---|
| Open | $230,000 | New Conventional | |
| Previous Owner | $240,000 | New Conventional | |
| Previous Owner | $169,688 | New Conventional | |
| Previous Owner | $133,100 | No Value Available |
Source: Houston Association of REALTORS®
MLS Number: 70007091
APN: 1043940000003
- 201 Vanderpool Ln Unit 65
- 201 Vanderpool Ln Unit 103
- 201 Vanderpool Ln Unit 27
- 201 Vanderpool Ln Unit 64
- 241 Litchfield Ln
- 0 Gessner Rd
- 271 Litchfield Ln
- 259 Litchfield Ln Unit 66
- 201 Litchfield Ln
- 318 Litchfield Ln
- 354 Tealwood Dr
- 150 Gessner Rd Unit 4A
- 150 Gessner Rd Unit 4D
- 150 Gessner Rd Unit 5A
- 358 Tealwood Dr
- 53 Litchfield Ln
- 246 Litchfield Ln
- 238 Litchfield Ln
- 161 Litchfield Ln
- 170 Haversham Dr
- 201 Vanderpool Ln Unit 31
- 201 Vanderpool Ln Unit 19
- 201 Vanderpool Ln Unit 27
- 201 Vanderpool Ln Unit 64
- 201 Vanderpool Ln Unit 50
- 201 Vanderpool Ln Unit 107
- 233 Litchfield Ln
- 354 Tealwood Dr
- 246 Litchfield Ln
- 170 Plantation Rd
- 12625 Memorial Dr Unit 94
- 12625 Memorial Dr Unit 61
- 12625 Memorial Dr Unit 140
- 12625 Memorial Dr Unit 17
- 12625 Memorial Dr Unit 65
- 12625 Memorial Dr Unit 127
- 12633 Memorial Dr Unit 218
- 12633 Memorial Dr Unit 74
- 12633 Memorial Dr Unit 200
- 12633 Memorial Dr Unit 252






