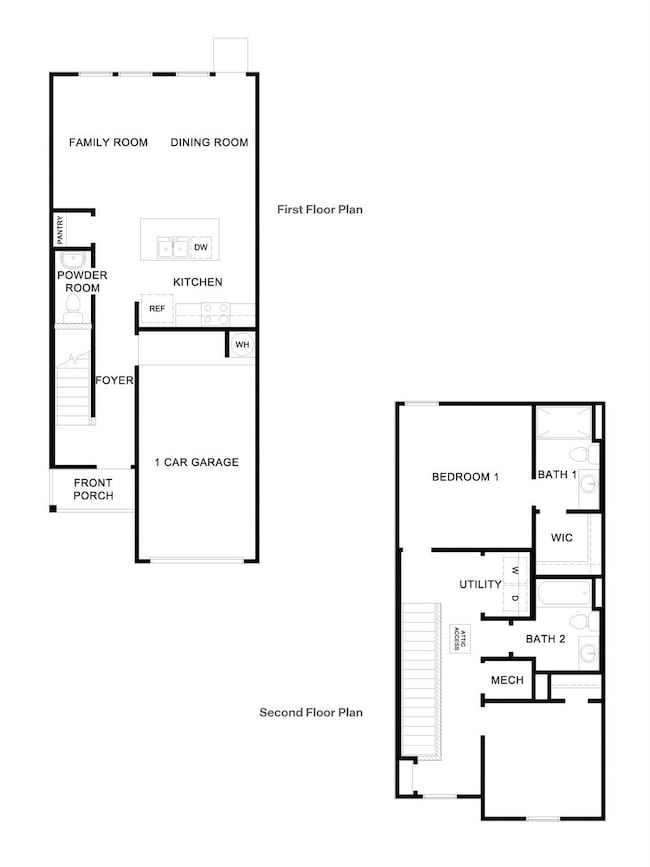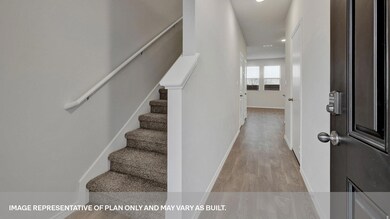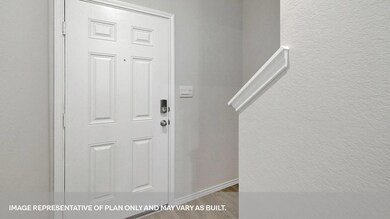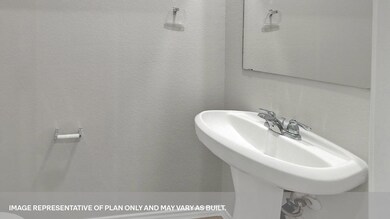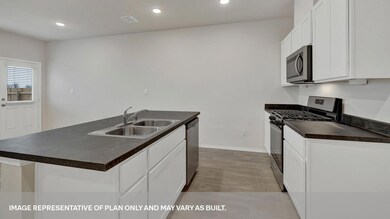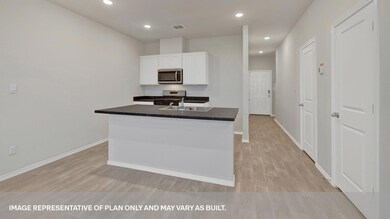
201 Varner Way Maxwell, TX 78656
Estimated payment $1,501/month
Highlights
- New Construction
- Covered Patio or Porch
- Smart Technology
- Private Yard
- Double Pane Windows
- Tile Flooring
About This Home
MOVE IN READY! THE ROBIN s a two-story home is perfect for first time homeowners or smaller families. Featuring 2 bedrooms and 2.5 bathrooms, this home also includes a 1-car garage all within 1,130 square feet. Our homes in Bollinger feature our modern farmhouse exterior.
Stepping inside the home from the covered front porch, you’ll enter a long foyer that leads into the heart of the home, the open concept living space. This cozy area of the kitchen, dining and family room makes cooking and entertaining enjoyable for everyone. The kitchen features laminate countertops with 50/50 stainless steel drop-in bowl, 4” laminate backsplash, 36” upper cabinets and stainless-steel appliances, including a gas range. The pantry and powder room are off the kitchen to complete this downstairs space.
Ascending the stairs, you’ll find the primary bedroom with an attached bathroom. This space will become your retreat at the end of the day. The bathroom features a walk-in shower, laminate countertop, and a walk-in closet. Outside the primary bedroom is the utility room, making your laundry chores easy to complete. Moving down the hall towards the front of the house, you’ll discover the secondary bathroom and bedroom. Bath 2 includes a shower/tub combination.
The Robin includes vinyl flooring throughout the common areas of the home, and carpet in the bedrooms. All our new homes feature Bermuda sod, an irrigation system in the front and back yard, and a 6’ privacy fence around the back yard. This home comes with our America’s Smart Home base package, which includes the Amazon Echo Pop, Front Doorbell, Front Door Deadbolt Lock, Home Hub, Thermostat, and Deako® Smart Switches.
Listing Agent
D.R. Horton, AMERICA'S Builder Brokerage Phone: (512) 345-4663 License #0245076 Listed on: 05/07/2025

Home Details
Home Type
- Single Family
Year Built
- Built in 2025 | New Construction
Lot Details
- 4,269 Sq Ft Lot
- Southwest Facing Home
- Wood Fence
- Level Lot
- Sprinkler System
- Dense Growth Of Small Trees
- Private Yard
- Back and Front Yard
HOA Fees
- $77 Monthly HOA Fees
Parking
- 1 Car Garage
Home Design
- Slab Foundation
- Composition Roof
- Board and Batten Siding
- Cement Siding
Interior Spaces
- 1,130 Sq Ft Home
- 2-Story Property
- Double Pane Windows
- Blinds
Kitchen
- Free-Standing Gas Range
- Microwave
- Plumbed For Ice Maker
- Dishwasher
- Kitchen Island
- Laminate Countertops
- Disposal
Flooring
- Carpet
- Tile
Bedrooms and Bathrooms
- 2 Bedrooms
- Separate Shower
Home Security
- Smart Thermostat
- Fire and Smoke Detector
Eco-Friendly Details
- ENERGY STAR Qualified Appliances
- Energy-Efficient Windows
Schools
- Hemphill Elementary School
- D J Red Simon Middle School
- Lehman High School
Utilities
- Central Heating and Cooling System
- Natural Gas Connected
- Municipal Utilities District for Water and Sewer
Additional Features
- Smart Technology
- Covered Patio or Porch
Listing and Financial Details
- Assessor Parcel Number 201 VARNER WAY
Community Details
Overview
- Association fees include common area maintenance
- Bollinger HOA
- Built by DR HORTON
- Bollinger Subdivision
Amenities
- Common Area
- Community Mailbox
Map
Home Values in the Area
Average Home Value in this Area
Property History
| Date | Event | Price | Change | Sq Ft Price |
|---|---|---|---|---|
| 08/05/2025 08/05/25 | Sold | -- | -- | -- |
| 07/31/2025 07/31/25 | Off Market | -- | -- | -- |
| 06/25/2025 06/25/25 | For Sale | $236,990 | -- | $210 / Sq Ft |
Similar Homes in Maxwell, TX
Source: Unlock MLS (Austin Board of REALTORS®)
MLS Number: 6198914
- 431 Hodges St
- 215 Langston Dr
- 234 Jackson Dr
- 512 Hodges St
- The Altaria Plan at Bollinger
- The Midland Plan at Bollinger
- The Robin Plan at Bollinger
- The Hannah Plan at Bollinger
- The Irvine Plan at Bollinger
- The Bellvue Plan at Bollinger
- The Nicole Plan at Bollinger
- The Lakeway Plan at Bollinger
- The Denton Plan at Bollinger
- The Linnet Plan at Bollinger
- The Amber Plan at Bollinger
- The Caroline Plan at Bollinger
- The Florence Plan at Bollinger
- 418 Gallaher Bend
- 219 Langston Dr
- 426 Gallaher Bend

