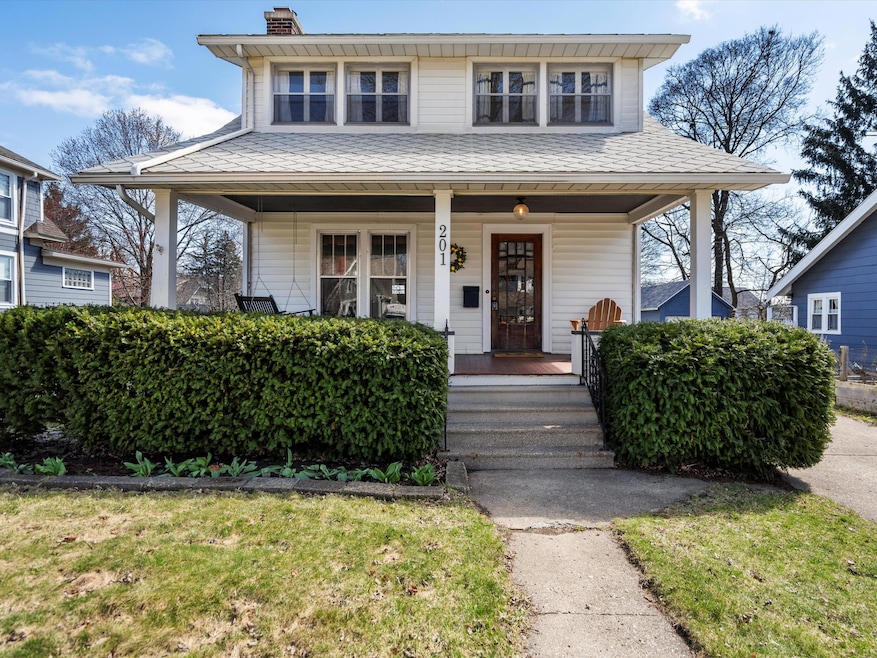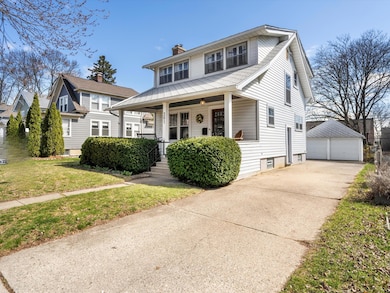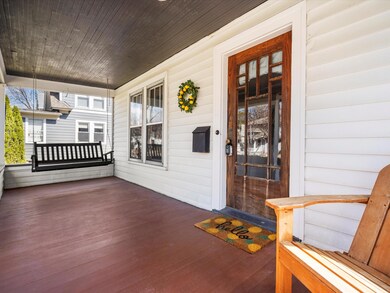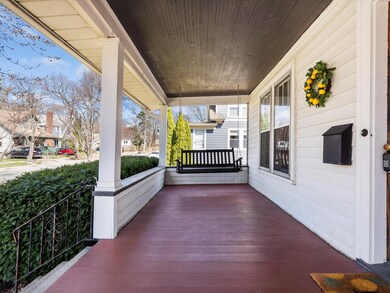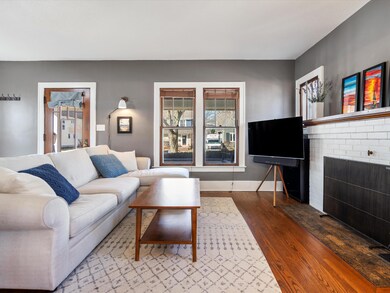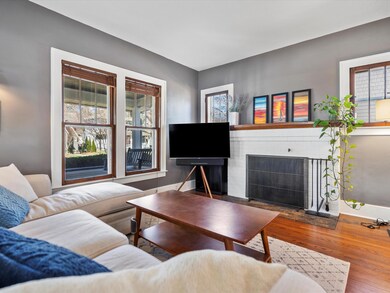
201 Virginia Ave Ann Arbor, MI 48103
Eberwhite NeighborhoodHighlights
- Colonial Architecture
- HERS Index Rating of 3 | Net Zero energy home
- Wood Flooring
- Eberwhite Elementary School Rated A
- Deck
- Double Oven
About This Home
As of April 2025Located in the heart of Ann Arbor's sought-after West Side, this 1920's Colonial exudes timeless charm with modern updates. The expansive front porch is the first of many features that combine tranquility and function. The main level features refinished hardwoods, spacious living room w/ wood fireplace, updated lighting, dining room, and the perfect home office with french doors and built-ins. The kitchen has been redesigned with shaker cabinetry, granite, SS appliances and pantry. Upper level offers 3 spacious rooms and updated bath with soaking tub. Basement provides additional storage and rec space. The backyard offers a retreat from the city with a large deck and raised garden beds. Walking distance to Downtown, Eberwhite Elem. Home Energy Score of 3. Download report stream.a2gov.org
Last Agent to Sell the Property
@properties Christie's Int'lAA License #6501383257 Listed on: 04/03/2025

Home Details
Home Type
- Single Family
Est. Annual Taxes
- $11,821
Year Built
- Built in 1928
Lot Details
- 5,663 Sq Ft Lot
- Lot Dimensions are 50x110
- Wrought Iron Fence
- Shrub
- Garden
- Back Yard Fenced
- Property is zoned R1D, R1D
Parking
- 2 Car Detached Garage
- Garage Door Opener
Home Design
- Colonial Architecture
- Slab Foundation
- Shingle Roof
- Aluminum Siding
Interior Spaces
- 1,254 Sq Ft Home
- 2-Story Property
- Wood Burning Fireplace
- Window Treatments
- Garden Windows
- Family Room with Fireplace
- Living Room
Kitchen
- Double Oven
- Microwave
- Dishwasher
Flooring
- Wood
- Tile
Bedrooms and Bathrooms
- 3 Bedrooms
- 1 Full Bathroom
Laundry
- Dryer
- Washer
Basement
- Basement Fills Entire Space Under The House
- Laundry in Basement
- Stubbed For A Bathroom
Home Security
- Carbon Monoxide Detectors
- Fire and Smoke Detector
Eco-Friendly Details
- HERS Index Rating of 3 | Net Zero energy home
Outdoor Features
- Deck
- Porch
Schools
- Eberwhite Elementary School
- Slauson Middle School
- Pioneer High School
Utilities
- Forced Air Heating and Cooling System
- Heating System Uses Natural Gas
- Natural Gas Water Heater
Ownership History
Purchase Details
Home Financials for this Owner
Home Financials are based on the most recent Mortgage that was taken out on this home.Purchase Details
Purchase Details
Home Financials for this Owner
Home Financials are based on the most recent Mortgage that was taken out on this home.Purchase Details
Home Financials for this Owner
Home Financials are based on the most recent Mortgage that was taken out on this home.Purchase Details
Similar Homes in Ann Arbor, MI
Home Values in the Area
Average Home Value in this Area
Purchase History
| Date | Type | Sale Price | Title Company |
|---|---|---|---|
| Warranty Deed | $630,000 | Ata National Title | |
| Warranty Deed | $630,000 | Ata National Title | |
| Quit Claim Deed | -- | None Available | |
| Warranty Deed | $402,000 | Preferred Title | |
| Warranty Deed | $250,000 | American Title Company Of Wa | |
| Interfamily Deed Transfer | -- | None Available |
Mortgage History
| Date | Status | Loan Amount | Loan Type |
|---|---|---|---|
| Open | $504,000 | New Conventional | |
| Previous Owner | $354,000 | New Conventional | |
| Previous Owner | $361,800 | New Conventional | |
| Previous Owner | $250,000 | Adjustable Rate Mortgage/ARM |
Property History
| Date | Event | Price | Change | Sq Ft Price |
|---|---|---|---|---|
| 04/29/2025 04/29/25 | Sold | $630,000 | +7.0% | $502 / Sq Ft |
| 04/03/2025 04/03/25 | For Sale | $589,000 | +46.5% | $470 / Sq Ft |
| 06/21/2019 06/21/19 | Sold | $402,000 | +0.5% | $321 / Sq Ft |
| 06/13/2019 06/13/19 | Pending | -- | -- | -- |
| 04/22/2019 04/22/19 | For Sale | $399,900 | -- | $319 / Sq Ft |
Tax History Compared to Growth
Tax History
| Year | Tax Paid | Tax Assessment Tax Assessment Total Assessment is a certain percentage of the fair market value that is determined by local assessors to be the total taxable value of land and additions on the property. | Land | Improvement |
|---|---|---|---|---|
| 2025 | $10,881 | $248,600 | $0 | $0 |
| 2024 | $10,133 | $230,000 | $0 | $0 |
| 2023 | $9,343 | $225,900 | $0 | $0 |
| 2022 | $10,181 | $201,600 | $0 | $0 |
| 2021 | $9,941 | $197,600 | $0 | $0 |
| 2020 | $9,740 | $191,100 | $0 | $0 |
| 2019 | $6,810 | $184,000 | $184,000 | $0 |
| 2018 | $6,715 | $178,000 | $0 | $0 |
| 2017 | $6,532 | $160,000 | $0 | $0 |
| 2016 | $6,302 | $130,613 | $0 | $0 |
| 2015 | $5,932 | $128,727 | $0 | $0 |
| 2014 | $5,932 | $113,868 | $0 | $0 |
| 2013 | -- | $113,868 | $0 | $0 |
Agents Affiliated with this Home
-

Seller's Agent in 2025
Jade Mazzola
@properties Christie's Int'lAA
(734) 585-4038
1 in this area
134 Total Sales
-

Buyer's Agent in 2025
Douglas Kassab
Real Estate One Inc
(734) 604-7888
2 in this area
46 Total Sales
-

Seller's Agent in 2019
Rachel Robinson
The Charles Reinhart Company
(734) 649-7029
3 in this area
86 Total Sales
-
J
Buyer's Agent in 2019
Julia Brenner
eXp Realty, LLC
Map
Source: Southwestern Michigan Association of REALTORS®
MLS Number: 25013240
APN: 09-30-110-017
- 4430 Oriole Ct
- 1754 Jackson Ave
- 1812 Orchard St
- 116 Glendale Dr
- 1914 Jackson Ave
- 305 Wildwood Ave
- 921 W Washington St
- 110 Fairview Dr
- 317 Doty Ave
- 1880 W Liberty St Unit 10
- 209 N 7th St
- 2107 Jackson Ave
- 2219 Dexter Ave
- 721 W Washington St
- 285 Mulholland St Unit 3
- 2149 Fair St
- 717 W Liberty St
- 814 W Jefferson St
- 2100 Alice St
- 603 Gott St
