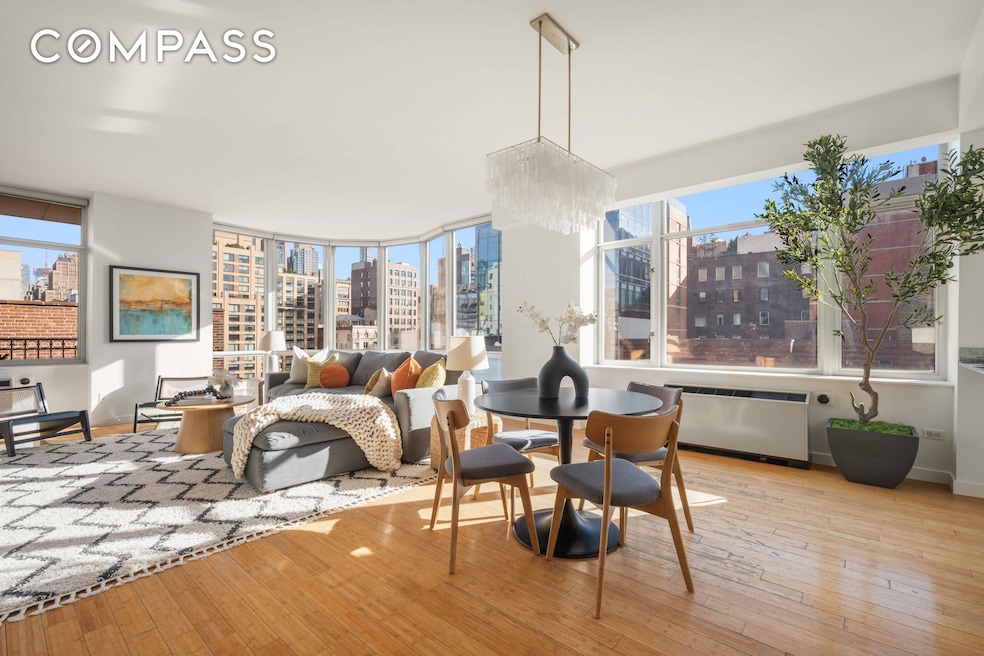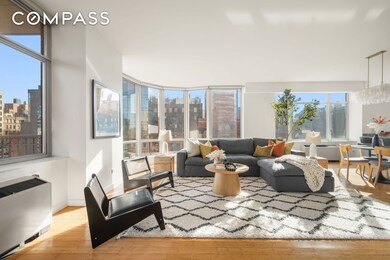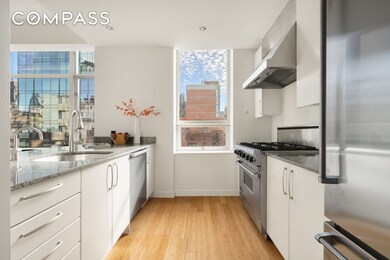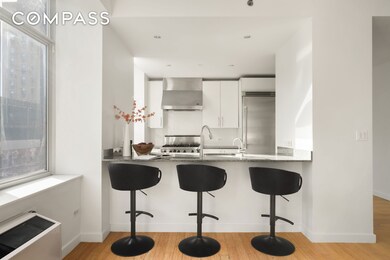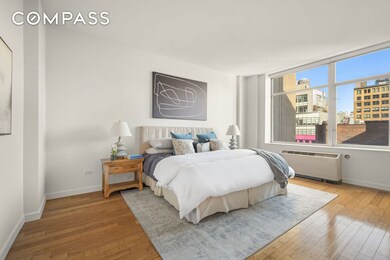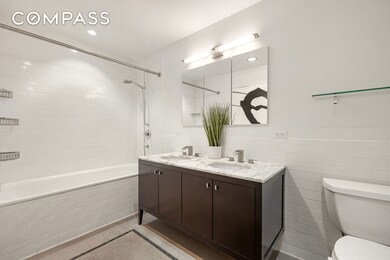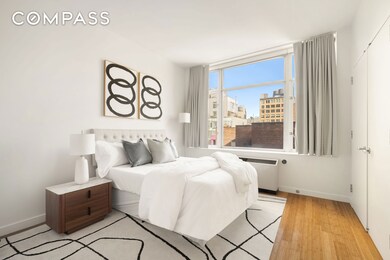201 W 17th St Unit 7A New York, NY 10011
Chelsea NeighborhoodEstimated payment $26,994/month
Highlights
- Wood Flooring
- 1-minute walk to 18 Street
- Elevator
- P.S. 11 Sarah J. Garnet School Rated A
- High Ceiling
- 4-minute walk to Dr. Gertrude B. Kelly Playground
About This Home
Welcome to this sophisticated 3-bedroom, 2.5-bath corner condominium residence, where contemporary design meets refined comfort. Spanning approximately 2,218 square feet, this light-filled home wraps the north and east corners of this boutique Chelsea condominium, offering cityscape views, seamless indoor-outdoor living, and a thoughtfully designed layout perfect for entertaining and everyday life. A gracious entry foyer with custom built-ins and a powder room sets the tone for the home’s sense of space and refinement. The expansive corner living and dining area is bathed in natural light through dramatic floor-to-ceiling windows and opens to a private north-facing balcony, ideal for morning coffee or evening relaxation. Soaring ceilings and bamboo hardwood floors enhance the open, airy ambiance. The chef’s kitchen features sleek cabinetry, vented hood, a pantry, and a full suite of Viking stainless steel appliances. A large breakfast bar provides casual seating, while the building’s landscaped rooftop terrace offers a stunning setting for al fresco dining and city views. A separate bedroom wing ensures privacy and quiet. The primary suite includes a walk-in closet and a luxurious ensuite bath with a soaking tub, separate shower, and bidet. Two additional bedrooms—each with generous closets—share a beautifully appointed second bath. A laundry area, additional storage, and individually controlled central HVAC complete this elegant home. Real estate taxes include the co-op condo primary resident abatement. Residents of Vesta 17, a discreet 12-story, 37-unit condominium, enjoy doorman and concierge service, a bike room and private storage (for rent), and a beautifully landscaped roof deck with multiple lounge areas and a screening space, providing the perfect blend of luxury and comfort. Perfectly situated in the heart of Chelsea, with easy access to the High Line, Flatiron, the West Village, and an array of acclaimed restaurants, galleries, and transportation options, this home offers an exceptional lifestyle in one of Manhattan’s most vibrant neighborhoods.
Open House Schedule
-
Sunday, November 23, 202510:30 am to 12:00 pm11/23/2025 10:30:00 AM +00:0011/23/2025 12:00:00 PM +00:00Add to Calendar
Property Details
Home Type
- Condominium
Est. Annual Taxes
- $41,160
Year Built
- Built in 2001
HOA Fees
- $4,063 Monthly HOA Fees
Home Design
- Entry on the 7th floor
Interior Spaces
- 2,218 Sq Ft Home
- High Ceiling
- Wood Flooring
- Laundry in unit
Kitchen
- Breakfast Bar
- Range Hood
- Dishwasher
Bedrooms and Bathrooms
- 3 Bedrooms
Additional Features
- Balcony
- Central Heating and Cooling System
Listing and Financial Details
- Legal Lot and Block 1222 / 00767
Community Details
Overview
- 37 Units
- High-Rise Condominium
- Chelsea Subdivision
- 12-Story Property
Amenities
- Laundry Facilities
- Elevator
Map
Home Values in the Area
Average Home Value in this Area
Tax History
| Year | Tax Paid | Tax Assessment Tax Assessment Total Assessment is a certain percentage of the fair market value that is determined by local assessors to be the total taxable value of land and additions on the property. | Land | Improvement |
|---|---|---|---|---|
| 2025 | $48,322 | $399,186 | $41,264 | $357,922 |
| 2024 | $48,322 | $386,514 | $41,264 | $345,250 |
| 2023 | $38,488 | $380,303 | $41,264 | $339,039 |
| 2022 | $36,295 | $379,372 | $41,264 | $338,108 |
| 2021 | $42,391 | $362,189 | $41,264 | $320,925 |
| 2020 | $33,888 | $399,514 | $41,264 | $358,250 |
| 2019 | $38,000 | $378,908 | $41,264 | $337,644 |
| 2018 | $36,728 | $354,552 | $41,264 | $313,288 |
| 2017 | $37,730 | $352,728 | $41,264 | $311,464 |
| 2016 | $35,516 | $351,266 | $41,264 | $310,002 |
| 2015 | $12,552 | $298,548 | $41,265 | $257,283 |
| 2014 | $12,552 | $278,216 | $41,264 | $236,952 |
Property History
| Date | Event | Price | List to Sale | Price per Sq Ft |
|---|---|---|---|---|
| 11/20/2025 11/20/25 | For Sale | $3,700,000 | -- | $1,668 / Sq Ft |
Purchase History
| Date | Type | Sale Price | Title Company |
|---|---|---|---|
| Deed | $999,653 | -- | |
| Deed | $999,653 | -- | |
| Deed | $999,653 | -- | |
| Deed | $1,650,000 | -- | |
| Deed | -- | -- |
Mortgage History
| Date | Status | Loan Amount | Loan Type |
|---|---|---|---|
| Previous Owner | $55,000 | Purchase Money Mortgage | |
| Previous Owner | $1,100,000 | No Value Available |
Source: Real Estate Board of New York (REBNY)
MLS Number: RLS20055475
APN: 0767-1222
- 201 W 17th St Unit 4C
- 212 W 18th St Unit 2
- 212 W 18th St Unit PH2
- 212 W 18th St Unit 14A
- 166 W 18th St
- 166 W 18th St Unit PHB
- 201 W 16th St Unit 2-A
- 201 W 16th St Unit 8E
- 201 W 16th St Unit 5-E
- 201 W 16th St Unit 7C
- 201 W 16th St Unit 1A
- 210 W 19th St Unit 4J
- 210 W 19th St Unit 3A
- 165 W 18th St Unit GARDENA
- 227 W 17th St Unit 7THFLOOR
- 227 W 17th St Unit 3
- 224 W 18th St Unit 9A
- 140 7th Ave Unit 4L
- 140 7th Ave Unit 6M
- 161 W 16th St Unit 12K
- 201 W 16th St Unit 8 F
- 229 W 16th St Unit 2D
- 161 W 16th St Unit 6
- 250 W 19th St Unit 6-M
- 250 W 19th St Unit 5-M
- 250 W 19th St Unit 6-J
- 250 W 19th St Unit 14-B
- 250 W 19th St Unit FL7-ID427
- 250 W 19th St Unit FL7-ID609
- 140 W 19th St Unit ID1038551P
- 140 W 19th St Unit ID1038552P
- 135 W 16th St Unit 3-2
- 135 W 16th St Unit 14-11
- 180 W 20th St Unit FL9-ID1428
- 180 W 20th St Unit FL14-ID2139
- 180 W 20th St Unit FL17-ID1202
- 180 W 20th St Unit FL12-ID2140
- 180 W 20th St Unit FL10-ID1777
- 180 W 20th St Unit FL8-ID1201
- 180 W 20th St Unit FL5-ID107
