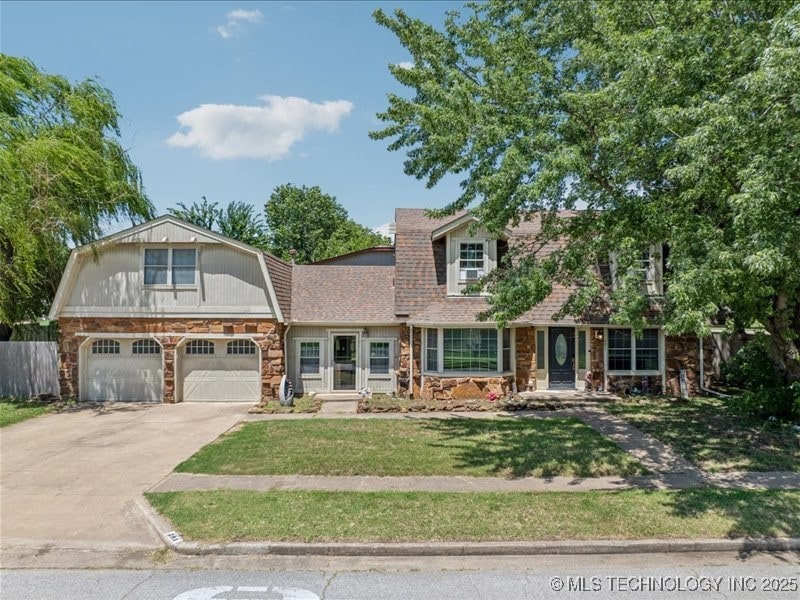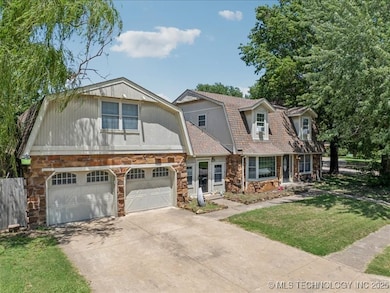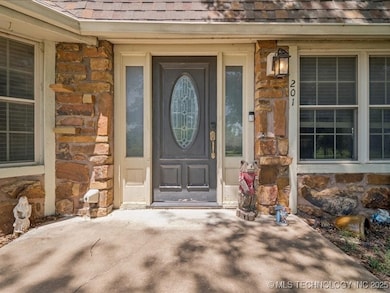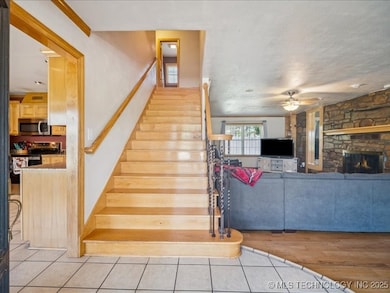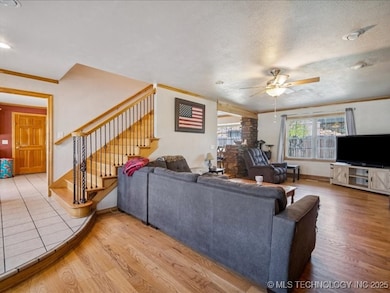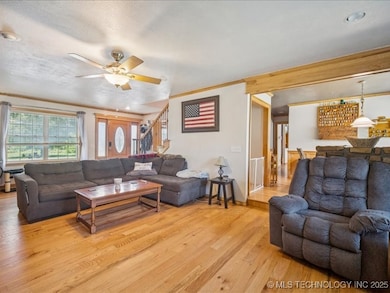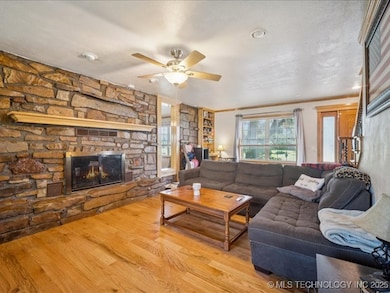201 W 20th St Owasso, OK 74055
Estimated payment $1,574/month
Highlights
- On Golf Course
- Mature Trees
- Wood Flooring
- Larkin Bailey Elementary School Rated A-
- English Architecture
- Corner Lot
About This Home
Searching for a spacious, affordable home that truly fits your large or growing family? Look no further! This incredible opportunity in Owasso offers ample room to grow, spread out, and make lasting memories without breaking the bank. Nestled in a charming, family-friendly neighborhood, you'll adore the convenience of a sweet little park directly across the street – perfect for playtime, morning strolls, or simply enjoying the green space. Beyond its immediate charm, this home boasts an unbeatable location, just minutes from all your favorite stores, restaurants, and amenities in bustling Owasso. While this gem is ready for a little extra love and your personal touch, imagine the possibilities! With a bit of vision and TLC, you can transform this cutie into the perfect, personalized home you've always envisioned, tailored for your family right here in the heart of Owasso.
Home Details
Home Type
- Single Family
Est. Annual Taxes
- $2,758
Year Built
- Built in 1977
Lot Details
- 10,000 Sq Ft Lot
- On Golf Course
- South Facing Home
- Corner Lot
- Mature Trees
Parking
- 2 Car Attached Garage
- Parking Storage or Cabinetry
- Workshop in Garage
Home Design
- English Architecture
- Wood Frame Construction
- Fiberglass Roof
- Masonite
- Asphalt
- Stone
Interior Spaces
- 3,128 Sq Ft Home
- 2-Story Property
- Wired For Data
- Ceiling Fan
- Wood Burning Fireplace
- Fireplace Features Blower Fan
- Fireplace With Gas Starter
- Vinyl Clad Windows
- Fire and Smoke Detector
- Washer and Gas Dryer Hookup
Kitchen
- Oven
- Stove
- Range
- Microwave
- Dishwasher
- Granite Countertops
- Disposal
Flooring
- Wood
- Tile
Bedrooms and Bathrooms
- 4 Bedrooms
- 2 Full Bathrooms
Basement
- Basement Fills Entire Space Under The House
- Partial Basement
Outdoor Features
- Pergola
- Rain Gutters
Schools
- Ator Elementary School
- Owasso High School
Utilities
- Zoned Heating and Cooling
- Window Unit Cooling System
- Heating System Uses Gas
- Gas Water Heater
- High Speed Internet
- Cable TV Available
Community Details
- No Home Owners Association
- Ator Heights IV Subdivision
Map
Home Values in the Area
Average Home Value in this Area
Tax History
| Year | Tax Paid | Tax Assessment Tax Assessment Total Assessment is a certain percentage of the fair market value that is determined by local assessors to be the total taxable value of land and additions on the property. | Land | Improvement |
|---|---|---|---|---|
| 2024 | $2,580 | $24,895 | $2,267 | $22,628 |
| 2023 | $2,580 | $23,709 | $2,074 | $21,635 |
| 2022 | $2,566 | $22,580 | $2,498 | $20,082 |
| 2021 | $2,420 | $21,505 | $2,959 | $18,546 |
| 2020 | $2,419 | $21,505 | $2,959 | $18,546 |
| 2019 | $2,097 | $18,722 | $2,521 | $16,201 |
| 2018 | $1,969 | $18,148 | $2,444 | $15,704 |
| 2017 | $1,915 | $18,590 | $2,959 | $15,631 |
| 2016 | $1,922 | $18,590 | $2,959 | $15,631 |
| 2015 | $1,936 | $18,590 | $2,959 | $15,631 |
| 2014 | $1,954 | $18,590 | $2,959 | $15,631 |
Property History
| Date | Event | Price | List to Sale | Price per Sq Ft | Prior Sale |
|---|---|---|---|---|---|
| 09/11/2025 09/11/25 | Price Changed | $255,000 | 0.0% | $82 / Sq Ft | |
| 09/11/2025 09/11/25 | For Sale | $255,000 | -8.9% | $82 / Sq Ft | |
| 09/02/2025 09/02/25 | Pending | -- | -- | -- | |
| 08/26/2025 08/26/25 | Price Changed | $280,000 | -3.4% | $90 / Sq Ft | |
| 08/15/2025 08/15/25 | Price Changed | $290,000 | -1.9% | $93 / Sq Ft | |
| 08/04/2025 08/04/25 | Price Changed | $295,500 | -1.5% | $94 / Sq Ft | |
| 07/23/2025 07/23/25 | For Sale | $300,000 | +53.5% | $96 / Sq Ft | |
| 05/24/2019 05/24/19 | Sold | $195,500 | 0.0% | $63 / Sq Ft | View Prior Sale |
| 04/15/2019 04/15/19 | Pending | -- | -- | -- | |
| 04/15/2019 04/15/19 | For Sale | $195,500 | +15.7% | $63 / Sq Ft | |
| 08/08/2013 08/08/13 | Sold | $168,900 | -0.6% | $59 / Sq Ft | View Prior Sale |
| 05/24/2013 05/24/13 | Pending | -- | -- | -- | |
| 05/24/2013 05/24/13 | For Sale | $169,900 | -- | $59 / Sq Ft |
Purchase History
| Date | Type | Sale Price | Title Company |
|---|---|---|---|
| Warranty Deed | $169,000 | None Available | |
| Quit Claim Deed | $185,000 | First Tulsa Title Co | |
| Warranty Deed | $87,000 | Delta Title & Escrow Company | |
| Deed | $92,000 | -- |
Mortgage History
| Date | Status | Loan Amount | Loan Type |
|---|---|---|---|
| Open | $172,346 | New Conventional | |
| Previous Owner | $148,000 | Purchase Money Mortgage |
Source: MLS Technology
MLS Number: 2531556
APN: 61045-14-19-16670
- 10314 E 92nd Place N
- 212 W 17th St
- The Dakota Plan at The Silo at Smith Farm - The Silo at Smith Farms
- The Raleigh Plan at The Silo at Smith Farm - The Silo at Smith Farms
- The Sheridan Plan at The Silo at Smith Farm - The Silo at Smith Farms
- The Bradford Plan at The Silo at Smith Farm - The Silo at Smith Farms
- The Marshall Plan at The Silo at Smith Farm - The Silo at Smith Farms
- The Lily Plan at The Silo at Smith Farm - The Silo at Smith Farms
- The Providence Plan at The Silo at Smith Farm - The Silo at Smith Farms
- The Tully Plan at The Silo at Smith Farm - The Silo at Smith Farms
- 10307 E 93rd Place N
- 207 E 22nd St
- 10209 E 89th St N
- 11507 E 94th Ct N
- 2303 N Dogwood St
- 409 E 19th St
- 9025 N 100th East Ave
- 10008 E 93rd St N
- 1410 N Dogwood St
- 1408 N Dogwood St
- 10301 E 92nd St N
- 9715 E 92nd St N
- 8751 N 97th Ave E
- 9803 E 96th St N
- 10304 E 98th St N
- 8748 N Mingo Rd
- 501-603 N Carlsbad St
- 504 N Dogwood St
- 207 E 3rd St Unit B
- 207 E 3rd St Unit C
- 112 W 2nd St Unit F
- 112 W 2nd St Unit D
- 108 W 2nd St Unit E
- 108 W 2nd St Unit C
- 107 N Atlanta St Unit A
- 105 N Atlanta St Unit A
- 101 N Atlanta St Unit A
- 9037 N Mem Dr
- 103 N Atlanta St Unit B
- 103 N Atlanta St Unit A
