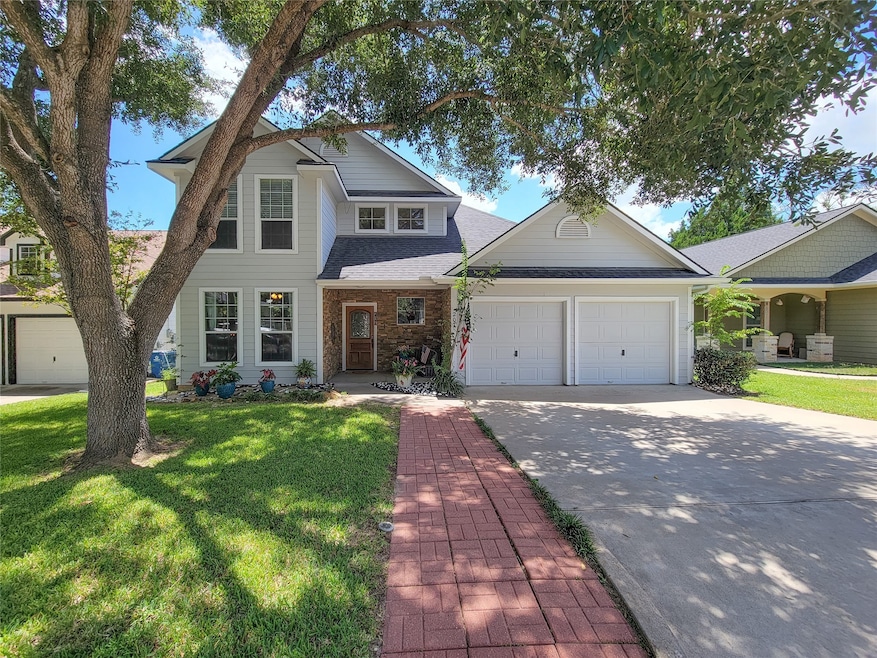
201 W Chatham St Bellville, TX 77418
Estimated payment $2,684/month
Highlights
- Deck
- High Ceiling
- Covered Patio or Porch
- Traditional Architecture
- Game Room
- Family Room Off Kitchen
About This Home
Welcome to the ideal family home featuring a master suite downstairs and two additional bedrooms upstairs with a versatile gameroom/study area. Enjoy the beauty of scored concrete floors on the main level and plush carpeting upstairs. The kitchen boasts quartz countertops, an additional serving area, and a high breakfast bar. Relax in the spacious family room with a stunning stone fireplace and french doors leading to the covered patio. Recent renovations include a new roof, fresh paint, new carpeting upstairs, new privacy fencing and a luxurious primary shower. With a fenced backyard, convenient location near schools and churches, this home is perfect for entertaining or unwinding. There is also enough room for a pool if desired! Don't miss out on this must-see gem!
Home Details
Home Type
- Single Family
Est. Annual Taxes
- $6,262
Year Built
- Built in 2005
Lot Details
- Back Yard Fenced
Parking
- 2 Car Attached Garage
- Garage Door Opener
Home Design
- Traditional Architecture
- Slab Foundation
- Composition Roof
- Cement Siding
- Stone Siding
Interior Spaces
- 2,088 Sq Ft Home
- 2-Story Property
- Crown Molding
- High Ceiling
- Ceiling Fan
- Gas Log Fireplace
- Formal Entry
- Family Room Off Kitchen
- Living Room
- Dining Room
- Game Room
- Utility Room
- Washer and Electric Dryer Hookup
- Fire and Smoke Detector
Kitchen
- Breakfast Bar
- Gas Oven
- Gas Range
- Microwave
- Dishwasher
- Disposal
Flooring
- Carpet
- Concrete
- Tile
Bedrooms and Bathrooms
- 3 Bedrooms
- En-Suite Primary Bedroom
- Double Vanity
- Bathtub with Shower
Outdoor Features
- Deck
- Covered Patio or Porch
Schools
- O'bryant Primary Elementary School
- Bellville Junior High
- Bellville High School
Utilities
- Central Heating and Cooling System
- Heating System Uses Gas
Community Details
- Courts Of Bellville Subdivision
Map
Home Values in the Area
Average Home Value in this Area
Tax History
| Year | Tax Paid | Tax Assessment Tax Assessment Total Assessment is a certain percentage of the fair market value that is determined by local assessors to be the total taxable value of land and additions on the property. | Land | Improvement |
|---|---|---|---|---|
| 2024 | $6,262 | $326,315 | $0 | $0 |
| 2023 | $5,840 | $296,650 | $0 | $0 |
| 2022 | $5,661 | $282,211 | $25,871 | $256,340 |
| 2021 | $5,165 | $245,165 | $25,871 | $219,294 |
| 2020 | $4,797 | $245,165 | $25,871 | $219,294 |
| 2019 | $4,791 | $232,289 | $17,316 | $214,973 |
| 2018 | $5,021 | $233,938 | $17,316 | $216,622 |
| 2017 | $3,946 | $184,024 | $17,316 | $166,708 |
| 2016 | $4,030 | $187,975 | $17,316 | $170,659 |
| 2015 | -- | $187,975 | $17,316 | $170,659 |
| 2014 | -- | $187,975 | $0 | $0 |
Property History
| Date | Event | Price | Change | Sq Ft Price |
|---|---|---|---|---|
| 08/19/2025 08/19/25 | For Sale | $399,900 | -- | $192 / Sq Ft |
Purchase History
| Date | Type | Sale Price | Title Company |
|---|---|---|---|
| Vendors Lien | -- | None Available | |
| Vendors Lien | -- | None Available |
Mortgage History
| Date | Status | Loan Amount | Loan Type |
|---|---|---|---|
| Open | $1,483 | FHA | |
| Open | $181,649 | FHA | |
| Previous Owner | $146,600 | New Conventional |
Similar Homes in Bellville, TX
Source: Houston Association of REALTORS®
MLS Number: 86248442
APN: R000065125
- 199 W Chatham St
- 1092 S Holland St
- 206 E Wolf St
- 398 S Oak St
- 197 S Oak St
- 141 S Oak St
- 308 S Oak St
- 906 S Oak St
- 1085 Mill Creek Rd
- 432 S Holland St
- 114 E O'Bryant St
- 114 E Obryant St
- 505 E Strauss St
- 732 Ez Ln
- 1055 Lisa Mae Rd
- 322 E Obryant St
- 425 E Obryant St
- 1034 S Tesch St
- 711 S Tesch St
- 232 S Holland St
- 824 S Masonic St
- 518 S Masonic St
- 228 E Obryant St
- 425 E Obryant St
- 214 S Tesch St
- 509 E Luhn St
- 806 E Main St
- 128 Douglas Dr
- 756 Fm 1456 Rd
- 1083 Old Highway 36 Rd
- 11721 Schaffner Rd
- 609 Piney Creek Rd
- 7425 Fm 1094 Rd
- 1712 Lynn Rd
- 1215 Kingbird Ct
- 3077 Dees Cir
- 2478 Hintz Rd
- 599 Maler Rd
- 203 Maler Rd
- 4046 Kurtz Rd






