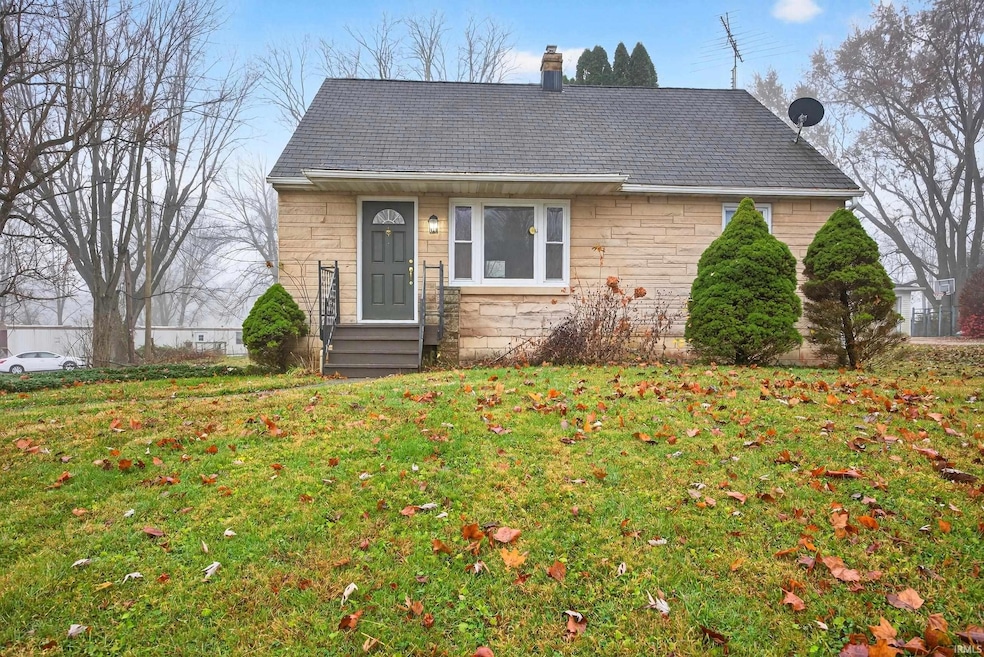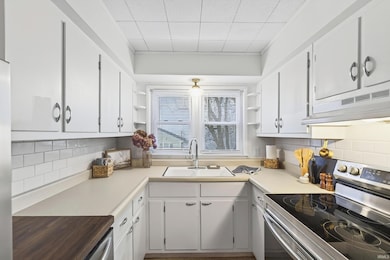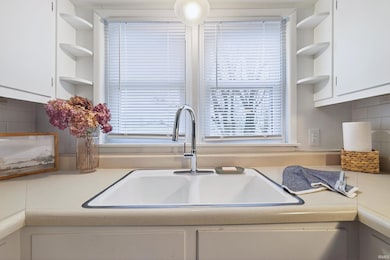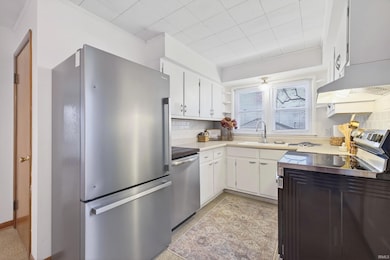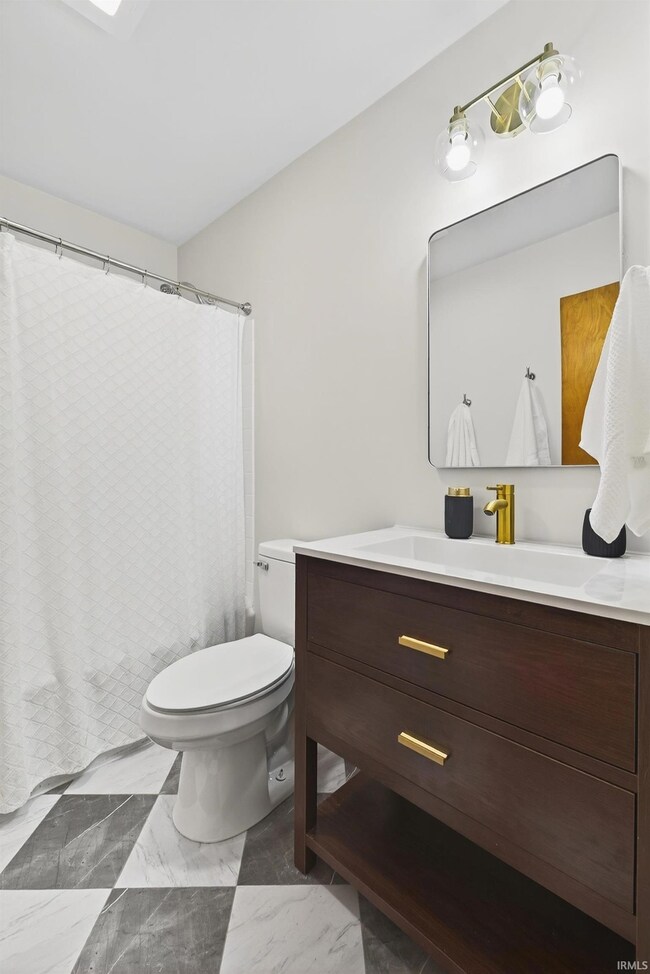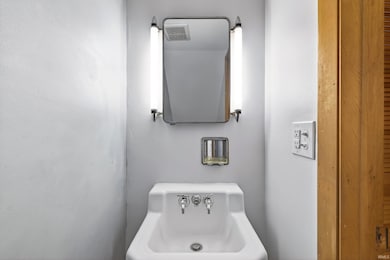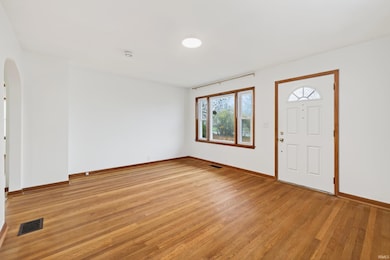201 W Church Ln Bloomington, IN 47403
Highlights
- Central Air
- Bloomington High School South Rated A
- 1 Car Garage
About This Home
Discover a rare rental gem - a charming 4-bedroom, 1.5-bath Cape Cod nestled on a private 1-acre lot on Bloomington's south side. This house offers both a great location and a very private home. This residence blends retro-inspired style with modern comforts, creating a warm, inviting space that's hard to find. The main floor features a cozy living room, dining room, kitchen, two spacious bedrooms, and a full bath with checkered board flooring and stunnign wood vanity. The house is bathed in warm white walls, natural light, and rich wood floors through out. The kitchen shines with a white subway tile backsplash, sleek chrome finishes, rattan light fixtures, and Stainless Steel appliances - dishwasher, fridge, and stove. Upstairs, two bedrooms offer peaceful retreats, paired with a retro-chic half bath with limewash blue accent wall that adds playful charm. Enjoy the convenience of Smithville Fiber for seamless connectivity, HVAC with gas furnace for energy efficiency, a digital smart lock for security, and an included washer and dryer in the basement. The expansive basement is a standout, perfect for hobbies, storage, or a home gym, complemented by an attached one-car garage. With septic system limits, this home accommodates up to four residents. Tenant is responsible for all utilities, lawn care and snow removal. One small dog under 40 lbs permitted with pet deposit, pet fee, and monthly pet rent. No aggressive breeds permitted. Located just minutes from I-69 for quick access to Crane or IU, a short walk to Clear Creek Elementary, Southside Kroger, and the Clear Creek hiking or biking trails, with downtown a straight shot north, and IU Health or the east side just 17 minutes away. This rental offers unmatched privacy and comfort with a convenient location. This Bloomington treasure won't last long. Listing agent holds ownership interest.
Home Details
Home Type
- Single Family
Est. Annual Taxes
- $2,098
Year Built
- Built in 1950
Lot Details
- 1 Acre Lot
- Lot Dimensions are 98x445
Parking
- 1 Car Garage
- Basement Garage
Home Design
- Slab Foundation
Interior Spaces
- 1.5-Story Property
- Partially Finished Basement
- Block Basement Construction
Bedrooms and Bathrooms
- 4 Bedrooms
Schools
- Clear Creek Elementary School
- Batchelor Middle School
- Bloomington South High School
Utilities
- Central Air
- Heating System Uses Gas
- Septic System
Community Details
- Pets Allowed with Restrictions
- Pet Deposit $250
Listing and Financial Details
- Tenant pays for electric, heating, lawn maintenance, snow removal, trash collection, water
- Assessor Parcel Number 53-08-28-200-044.000-008
Map
Source: Indiana Regional MLS
MLS Number: 202547165
APN: 53-08-28-200-044.000-008
- 5301 S Old State Road 37
- 5920 S Phyllis St
- 5908 S Anne Ct
- 5912 S Charlie Ave
- 4750 S Walnut Street Pike
- 4803 S Abington Ave
- 414 W That Rd
- 4751 S Abington Ave
- 4779 S Abington Ave
- 1485 E Lieutenant Ln
- 4679 S Abington Ave
- 4651 S Quinn Dr
- 5494 S Brigadier Blvd
- 4540 S Old State Road 37
- 4632 S Abington Ave
- 705 E Crestline Dr
- 4330 S Clearview Ct
- 4586 S Hummingbird Ct
- 724 E Crestline Dr
- 4344 S Windmill Ln
- 4820 S Old State Road 37
- 5898 S Rogers St
- 541 E Cardinal Glen Dr
- 158 E Willow Ct
- 5865 S Fairfax Rd
- 657 E Heather Dr
- 1462 W Rockcrest Dr
- 3296 Walnut Springs Dr
- 3878 S Bushmill Dr
- 3009 S Rogers St
- 795 E Sherwood Hills Dr
- 604 W Soutar Dr
- 2780 S Walnut Street Pike
- 1150 W Rangeview Cir
- 1259 W Rangeview Cir
- 1275 W Rangeview Cir
- 1231 W Rangeview Cir
- 1237 W Rangeview Cir
- 367 A W Country Club Dr
- 367 W Country Club Dr
