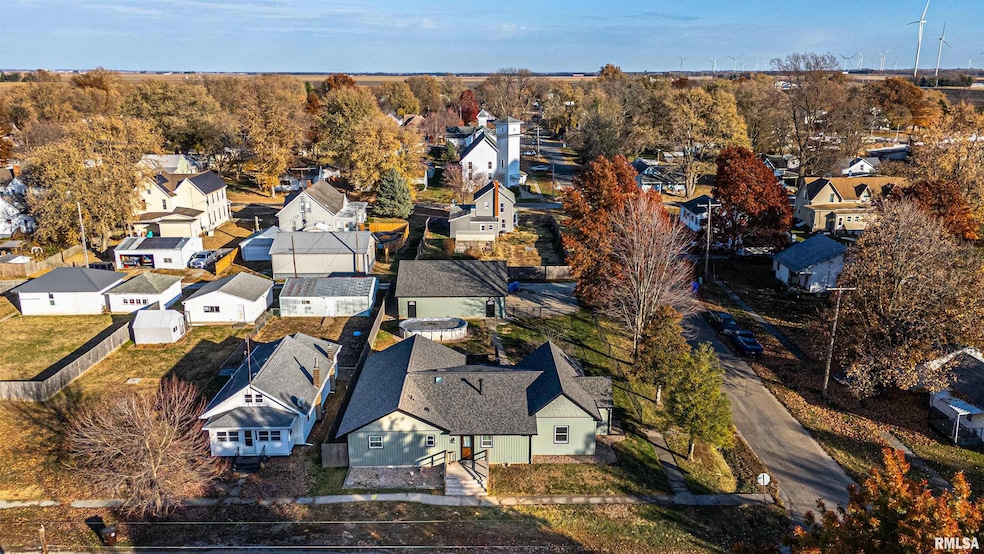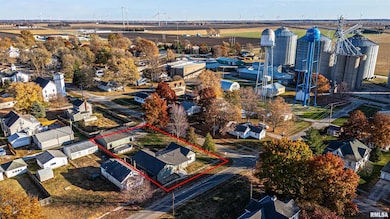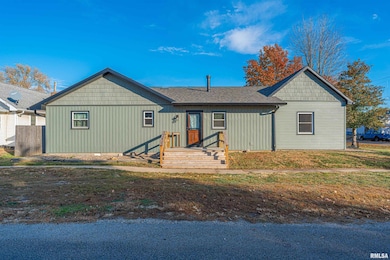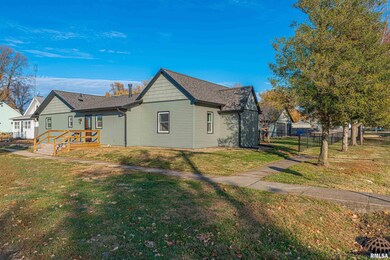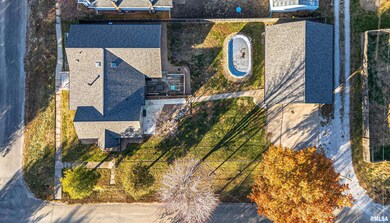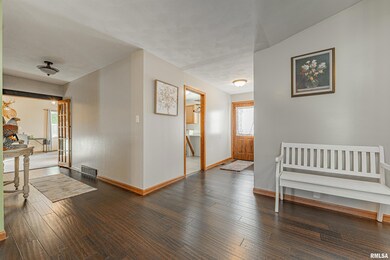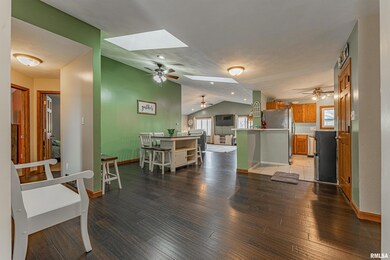201 W Delavan St New Holland, IL 62671
Estimated payment $1,466/month
Highlights
- Above Ground Pool
- Cathedral Ceiling
- Corner Lot
- Deck
- Ranch Style House
- Walk-In Pantry
About This Home
Truly stunning and expansive nearly 2,300 square foot three-bedroom, two full bath small town ranch style home situated on a generous 80X150 fenced corner lot! The interior welcomes you with an inviting foyer, gracious open living/dining area with cathedral ceilings, rear facing French door exterior access point, overhead skylights, and hardwood flooring, an equipped tiled kitchen with a large adjacent 5X5 walk-in pantry, comfortable 15X16 family room with a center gas log fireplace, large tiled laundry room, and a desirable split bedroom concept. The primary suite measures 16X16 and features a large comparted full bath with a walk-in tiled shower in addition to an adjacent 5X8 walk-in closet. On the opposite side of the home, you will find two additional nice sized bedrooms in addition to a large full hall tiled bath with a double vanity. Property also features a partial usable basement with epoxy floors, rear deck with an adjacent newer poured concrete patio area, newer front porch, fenced backyard with an above ground swimming pool (liner, pump, filter, and cover new in 2025), and an AMAZING 40X32 3+ detached heated garage with pull down overhead attic storage and three exterior access points (double door entry on rear alley). SO many updates, too -- architectural roof, vinyl replacement windows, vinyl siding, soffit, fascia, commercial grade gutters with gutter guards, on demand water -- the list goes on! City water/private septic system. All appliances stay! MUST SEE!
Home Details
Home Type
- Single Family
Est. Annual Taxes
- $3,336
Year Built
- Built in 1876
Lot Details
- Lot Dimensions are 80x150
- Fenced
- Corner Lot
- Level Lot
Parking
- 3 Car Detached Garage
- Heated Garage
- Alley Access
- Garage Door Opener
Home Design
- Ranch Style House
- Brick Foundation
- Block Foundation
- Shingle Roof
- Vinyl Siding
Interior Spaces
- 2,276 Sq Ft Home
- Cathedral Ceiling
- Ceiling Fan
- Skylights
- Gas Log Fireplace
- Replacement Windows
- Blinds
- Family Room with Fireplace
- Unfinished Basement
- Partial Basement
Kitchen
- Walk-In Pantry
- Range
- Microwave
- Dishwasher
Bedrooms and Bathrooms
- 3 Bedrooms
- 2 Full Bathrooms
Laundry
- Laundry Room
- Dryer
- Washer
Outdoor Features
- Above Ground Pool
- Deck
- Patio
- Porch
Schools
- New Holland Elementary School
- Lincoln High School
Utilities
- Forced Air Heating and Cooling System
- Heating System Uses Natural Gas
- Water Softener is Owned
- Septic System
Listing and Financial Details
- Homestead Exemption
- Assessor Parcel Number 16-341-010-00
Map
Home Values in the Area
Average Home Value in this Area
Tax History
| Year | Tax Paid | Tax Assessment Tax Assessment Total Assessment is a certain percentage of the fair market value that is determined by local assessors to be the total taxable value of land and additions on the property. | Land | Improvement |
|---|---|---|---|---|
| 2024 | $3,336 | $48,200 | $3,940 | $44,260 |
| 2023 | $3,071 | $44,630 | $3,650 | $40,980 |
| 2022 | $2,911 | $41,610 | $3,400 | $38,210 |
| 2021 | $2,771 | $40,060 | $3,270 | $36,790 |
| 2020 | $2,735 | $40,060 | $3,270 | $36,790 |
| 2019 | $2,703 | $39,670 | $3,240 | $36,430 |
| 2018 | $2,910 | $42,080 | $3,440 | $38,640 |
| 2017 | $2,955 | $42,080 | $3,440 | $38,640 |
| 2016 | $2,946 | $42,130 | $3,440 | $38,690 |
| 2015 | $2,348 | $35,950 | $2,980 | $32,970 |
| 2014 | $2,348 | $35,950 | $2,980 | $32,970 |
| 2013 | $2,348 | $33,140 | $2,810 | $30,330 |
| 2012 | $2,348 | $33,030 | $2,800 | $30,230 |
Property History
| Date | Event | Price | List to Sale | Price per Sq Ft | Prior Sale |
|---|---|---|---|---|---|
| 11/17/2025 11/17/25 | For Sale | $225,000 | +401.1% | $99 / Sq Ft | |
| 02/26/2014 02/26/14 | Sold | $44,900 | -14.5% | -- | View Prior Sale |
| 02/12/2014 02/12/14 | Pending | -- | -- | -- | |
| 11/27/2013 11/27/13 | For Sale | $52,500 | -- | -- |
Purchase History
| Date | Type | Sale Price | Title Company |
|---|---|---|---|
| Warranty Deed | $160,000 | None Available |
Source: RMLS Alliance
MLS Number: CA1040600
APN: 16-341-010-00
- 104 N Logan St
- 400 N Logan St
- 1535 E Pine St
- 200 N Anson St
- 609 E High St
- 421 N Rutledge St
- 320 N Morgan St
- 202 S Logan St
- 306 W High St
- 519 W Chestnut St
- 510 W Walnut St
- 521 N West Ave
- 1598 700th Ave
- 1668 825th Ave
- 613 S 2nd St
- 304 N Washington St
- 30 Windsor Place
- 1450? Woodlawn Rd
- 610 Woodlawn Rd
- 722 Springfield Rd
- 106 S 4th St
- 1455 Castle Manor Dr
- 1026 N Jefferson St
- 1026 N Jefferson St
- 1103 N State St
- 235 W Lester St
- 237 W Lester St
- 313 N Washington St
- 207 Stringtown Rd
- 301 N Minier Ave Unit 1
- 154 Friendly St Unit BV154
- 3413 Bissell Rd Unit BV9
- 3101 Twin Lakes Dr Unit 8
- 3319 Ridgewood Ave
- 1300 Windflower St
- 14044 Strawn Rd
