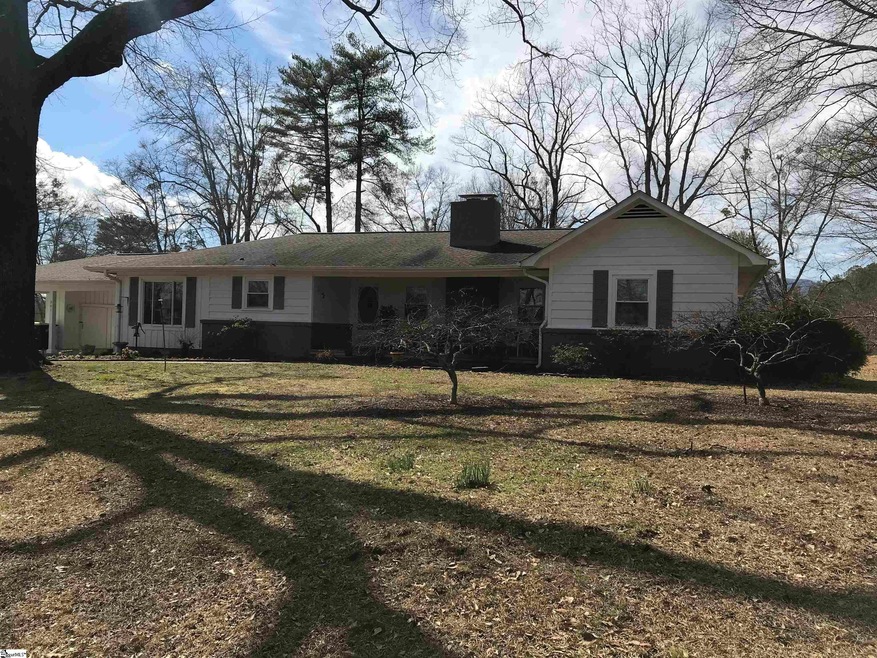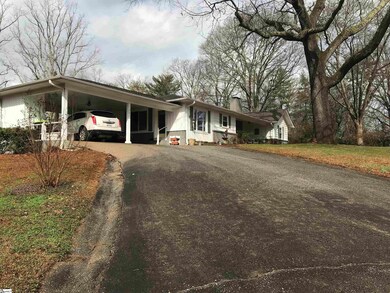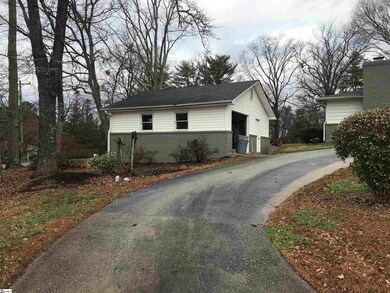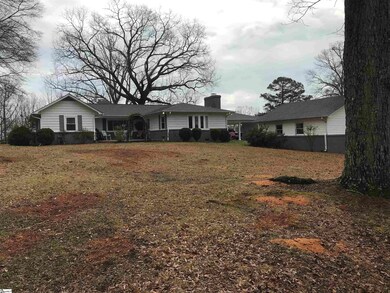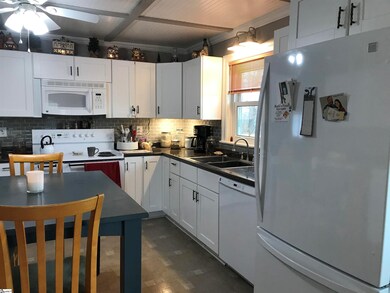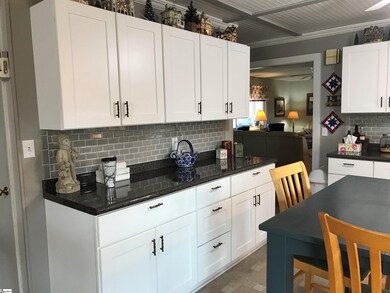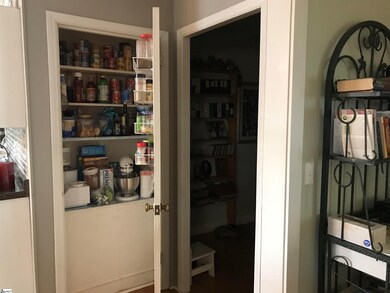
201 W Durham St Landrum, SC 29356
Highlights
- Fireplace in Primary Bedroom
- Ranch Style House
- Corner Lot
- Landrum Middle School Rated A-
- Wood Flooring
- Home Office
About This Home
As of April 2022LOCATION IS PERFECT, CUSTOM BUILT HOME, OLD CHARM, UNIQUE WITH ALL THE UPDATES . 3 BEDROOM 2 BATH, HARDWOOD FLOORS, LARGE ROOMS. MASTER BEDROOM IS 18X20 WITH WOOD BURNING FIREPLACE WALKIN CLOSET. LOTS OF BUILT INS. NEW KITCHEN CABINETS, LOTS OF STORAGE. SPACE TO ENTERTAIN INSIDE AND OUT. MATURE FLOWERING PLANTS, AWESOME OAK TREES, WORKSHOP FOR THE CRAFTY ONES. CLOSE TO SHOPPING, AND SCHOOLS CALL ME TODAY
Home Details
Home Type
- Single Family
Est. Annual Taxes
- $1,964
Year Built
- Built in 1953
Lot Details
- 1 Acre Lot
- Lot Dimensions are 200x200
- Corner Lot
- Level Lot
- Few Trees
Home Design
- Ranch Style House
- Brick Exterior Construction
- Architectural Shingle Roof
Interior Spaces
- 2,044 Sq Ft Home
- 2,000-2,199 Sq Ft Home
- Bookcases
- Ceiling Fan
- 2 Fireplaces
- Wood Burning Fireplace
- Gas Log Fireplace
- Fireplace Features Masonry
- Thermal Windows
- Living Room
- Dining Room
- Home Office
- Workshop
- Fire and Smoke Detector
Kitchen
- Double Oven
- Free-Standing Electric Range
- Built-In Microwave
- Dishwasher
- Disposal
Flooring
- Wood
- Vinyl
Bedrooms and Bathrooms
- 3 Main Level Bedrooms
- Fireplace in Primary Bedroom
- Split Bedroom Floorplan
- Walk-In Closet
- 2 Full Bathrooms
- Shower Only
Laundry
- Laundry Room
- Laundry on main level
Basement
- Partial Basement
- Crawl Space
Parking
- 2 Car Garage
- Attached Carport
- Parking Pad
- Workshop in Garage
Outdoor Features
- Outbuilding
Schools
- O.P. Earle Elementary School
- Landrum Middle School
- Landrum High School
Utilities
- Forced Air Heating and Cooling System
- Heating System Uses Natural Gas
- Electric Water Heater
Listing and Financial Details
- Assessor Parcel Number 1-07-08-002.00
Ownership History
Purchase Details
Home Financials for this Owner
Home Financials are based on the most recent Mortgage that was taken out on this home.Purchase Details
Home Financials for this Owner
Home Financials are based on the most recent Mortgage that was taken out on this home.Purchase Details
Purchase Details
Purchase Details
Similar Homes in Landrum, SC
Home Values in the Area
Average Home Value in this Area
Purchase History
| Date | Type | Sale Price | Title Company |
|---|---|---|---|
| Deed | $361,000 | None Listed On Document | |
| Deed | $85,000 | None Available | |
| Deed | $85,000 | None Available | |
| Warranty Deed | -- | None Available | |
| Gift Deed | -- | Attorney |
Property History
| Date | Event | Price | Change | Sq Ft Price |
|---|---|---|---|---|
| 04/07/2022 04/07/22 | Sold | $361,000 | +0.6% | $181 / Sq Ft |
| 03/06/2022 03/06/22 | Pending | -- | -- | -- |
| 02/25/2022 02/25/22 | For Sale | $359,000 | +111.2% | $180 / Sq Ft |
| 03/02/2017 03/02/17 | Sold | $170,000 | -8.1% | $83 / Sq Ft |
| 01/22/2017 01/22/17 | Pending | -- | -- | -- |
| 11/21/2016 11/21/16 | For Sale | $184,900 | -- | $90 / Sq Ft |
Tax History Compared to Growth
Tax History
| Year | Tax Paid | Tax Assessment Tax Assessment Total Assessment is a certain percentage of the fair market value that is determined by local assessors to be the total taxable value of land and additions on the property. | Land | Improvement |
|---|---|---|---|---|
| 2024 | $3,977 | $14,440 | $1,208 | $13,232 |
| 2023 | $3,977 | $14,440 | $1,208 | $13,232 |
| 2022 | $1,995 | $7,008 | $800 | $6,208 |
| 2021 | $1,995 | $7,008 | $800 | $6,208 |
| 2020 | $1,964 | $7,008 | $800 | $6,208 |
| 2019 | $1,964 | $7,008 | $800 | $6,208 |
| 2018 | $1,964 | $7,008 | $800 | $6,208 |
| 2017 | $1,776 | $6,160 | $800 | $5,360 |
| 2016 | $4,771 | $9,240 | $1,200 | $8,040 |
| 2015 | $1,147 | $5,958 | $774 | $5,184 |
| 2014 | $959 | $5,958 | $774 | $5,184 |
Agents Affiliated with this Home
-
Wanda Durham

Seller's Agent in 2022
Wanda Durham
Solid Ground Properties
(864) 303-2008
23 in this area
78 Total Sales
-
Jeffrey Byrd

Buyer's Agent in 2022
Jeffrey Byrd
Walker, Wallace & Emerson Rlty
(828) 817-0012
8 in this area
66 Total Sales
-
Jason Ashmore

Seller's Agent in 2017
Jason Ashmore
Marketsold Realty
(864) 706-7520
42 in this area
130 Total Sales
-
Stewart Cameron

Buyer's Agent in 2017
Stewart Cameron
FOOTHILLS REALTY
(704) 280-9076
3 in this area
109 Total Sales
Map
Source: Greater Greenville Association of REALTORS®
MLS Number: 1465152
APN: 1-07-08-002.00
- 208 W Durham St
- 278 Forest Ave
- 265 W Durham St
- 115 Albert St
- 1516 Trigger Way
- 1508 Trigger Way
- 395 Mountainview Rd
- 395 Mountainview Rd Unit 395 Mountainview Roa
- 204 N Randolph Ave
- 210 N Randolph Ave
- 201 Carpenter Dr
- 140 Clearwater Rd
- Grand Cayman Plan at Claiborne
- Grand Bahama Plan at Claiborne
- Eden Cay Plan at Claiborne
- Dominica Spring Plan at Claiborne
- 209 N Howard Ave
- 130 Sarah Dr
- 202 S Howard Ave
- 201 E Greenwood St
