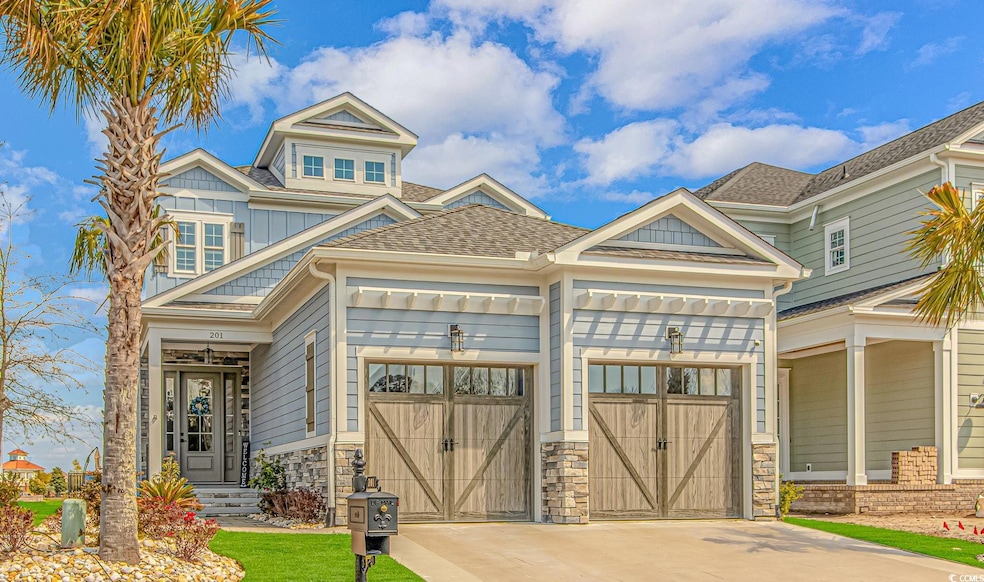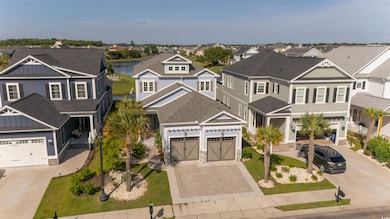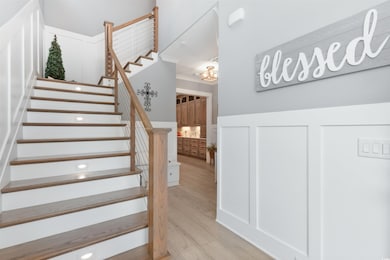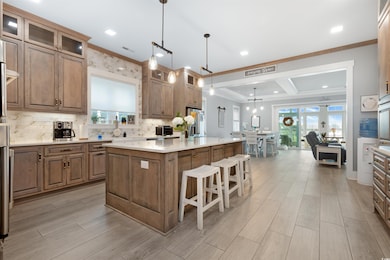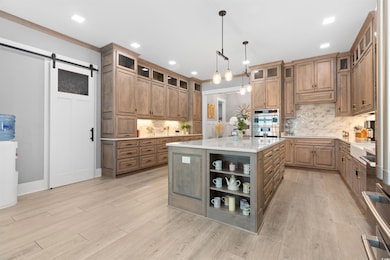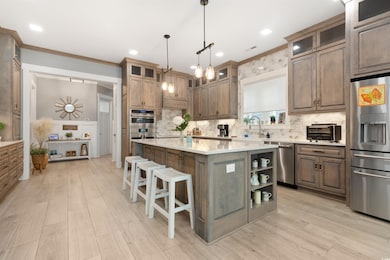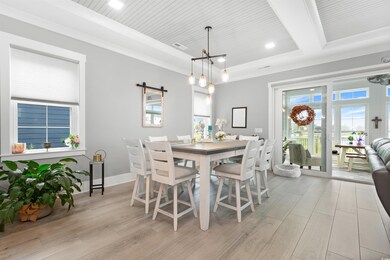201 W Isle of Palms Ave Myrtle Beach, SC 29579
Pine Island NeighborhoodEstimated payment $5,354/month
Highlights
- Boat Ramp
- Private Pool
- Second Garage
- River Oaks Elementary School Rated A
- Lake On Lot
- Gated Community
About This Home
This Stunning builder’s home boasts a 4-bedroom, 4.5-bath custom two-story home located on the main lake in Waterway Palms. Built with Viwinco Oceanview impact windows and sliding glass doors, this home offers both durability and elegance. The spacious layout includes approximately 250 sq. ft. of semi-finished attic storage, accessible via stairs from the two-car garage with epoxy flooring. Enjoy custom cabinetry throughout, including a kitchen equipped with 37 cabinets and 32 drawers. The entire first floor and all bathrooms feature tile flooring, while the upstairs bedrooms and hallway are finished in luxury vinyl plank (LVP). Ten-foot ceilings and 9-foot doors create an open, airy feel throughout. The home features a three-zone HVAC system for maximum comfort. The first-floor Carolina room is climate-controlled with a mini-split system, while the second-story Carolina room is enclosed with EZ-Breeze windows. Out back, twin sliding glass doors lead to a travertine patio with a stone veneer retaining wall, maximizing backyard space and functionality. Enjoy your 12’ x 24’ heated pool and a beautifully paved travertine driveway
Home Details
Home Type
- Single Family
Est. Annual Taxes
- $2,197
Year Built
- Built in 2021
Lot Details
- 5,663 Sq Ft Lot
- Fenced
- Rectangular Lot
- Property is zoned PDD
HOA Fees
- $136 Monthly HOA Fees
Parking
- 2 Car Attached Garage
- Second Garage
- Garage Door Opener
Home Design
- Split Level Home
- Bi-Level Home
- Brick Exterior Construction
- Slab Foundation
- Concrete Siding
- Tile
Interior Spaces
- 3,516 Sq Ft Home
- Tray Ceiling
- Ceiling Fan
- Insulated Doors
- Living Room with Fireplace
- Combination Dining and Living Room
- Screened Porch
- Luxury Vinyl Tile Flooring
- Lake Views
- Pull Down Stairs to Attic
- Laundry Room
Kitchen
- Breakfast Bar
- Double Oven
- Microwave
- Dishwasher
- Stainless Steel Appliances
- Kitchen Island
- Disposal
Bedrooms and Bathrooms
- 4 Bedrooms
- Main Floor Bedroom
Home Security
- Home Security System
- Fire and Smoke Detector
Outdoor Features
- Private Pool
- Lake On Lot
- Patio
Schools
- River Oaks Elementary School
- Ocean Bay Middle School
- Carolina Forest High School
Utilities
- Central Heating and Cooling System
- Cooling System Mounted To A Wall/Window
- Underground Utilities
- Propane
- Tankless Water Heater
- Phone Available
Community Details
Overview
- Association fees include recreation facilities
- Built by Suriano Homes
- The community has rules related to fencing, allowable golf cart usage in the community
- Intracoastal Waterway Community
Recreation
- Boat Ramp
- Boat Dock
- Community Boat Slip
- Tennis Courts
- Community Pool
Additional Features
- Clubhouse
- Security
- Gated Community
Map
Home Values in the Area
Average Home Value in this Area
Tax History
| Year | Tax Paid | Tax Assessment Tax Assessment Total Assessment is a certain percentage of the fair market value that is determined by local assessors to be the total taxable value of land and additions on the property. | Land | Improvement |
|---|---|---|---|---|
| 2024 | $2,197 | $32,032 | $4,600 | $27,432 |
| 2023 | $2,197 | $2,079 | $2,079 | $0 |
| 2021 | $6,449 | $3,119 | $3,119 | $0 |
| 2020 | $659 | $3,119 | $3,119 | $0 |
| 2019 | $649 | $3,119 | $3,119 | $0 |
| 2018 | $0 | $3,030 | $3,030 | $0 |
| 2017 | $393 | $1,212 | $1,212 | $0 |
| 2016 | -- | $1,818 | $1,818 | $0 |
| 2015 | $393 | $1,818 | $1,818 | $0 |
| 2014 | $380 | $1,818 | $1,818 | $0 |
Property History
| Date | Event | Price | List to Sale | Price per Sq Ft | Prior Sale |
|---|---|---|---|---|---|
| 05/29/2025 05/29/25 | For Sale | $959,999 | +2158.8% | $273 / Sq Ft | |
| 05/21/2017 05/21/17 | Sold | $42,500 | -4.5% | -- | View Prior Sale |
| 04/30/2017 04/30/17 | Pending | -- | -- | -- | |
| 04/23/2017 04/23/17 | For Sale | $44,500 | -- | -- |
Purchase History
| Date | Type | Sale Price | Title Company |
|---|---|---|---|
| Warranty Deed | $55,000 | -- | |
| Warranty Deed | $42,500 | -- | |
| Warranty Deed | $39,000 | -- | |
| Deed | $19,200 | -- | |
| Deed | $13,900 | -- | |
| Quit Claim Deed | -- | -- | |
| Deed | $159,880 | -- |
Mortgage History
| Date | Status | Loan Amount | Loan Type |
|---|---|---|---|
| Previous Owner | $143,892 | Purchase Money Mortgage |
Source: Coastal Carolinas Association of REALTORS®
MLS Number: 2513382
APN: 42008040015
- 712 Crystal Water Way
- 638 Plantation Oaks Dr Unit Lot 404
- 1100 Whispering Winds Dr
- 627 Boone Hall Dr
- 195 W Palms Dr
- 748 Crystal Water Way
- 191 W Palms Dr
- 522 Cedar Grove Ln
- 764 Crystal Water Way
- 168 W Palms Dr Unit Lot 108
- 287 W Palms Dr
- 404 Plantation Oaks Dr Unit Lot 358
- 792 Crystal Water Way
- 296 W Palms Dr
- 825 Crystal Water Way
- 304 W Palms Dr Unit Lot 74
- 243 W Palms Dr
- 459 W Palms Dr Unit Lot 172
- 413 W Palms Dr
- 320 W Palms Dr
- 2460 Turnworth Cir
- 1715 Perthshire Loop
- 2019 Berkley Village Loop
- 3848 Waterford Dr
- 956 Laurens Mill Dr
- 4655 Wild Iris Dr Unit 302
- 3015 Old Bryan Dr Unit 10-7
- 101 Augusta Plantation Dr
- 4713 Wild Iris Dr Unit 104
- 101 Ascend Loop
- 1585 Brookgreen Dr
- 4757 Wild Iris Dr Unit 4757 Wild Iris Dr #305
- 4757 Wild Iris Dr Unit 305
- 208 Wind Fall Way
- 185 Fulbourn Place
- 500 Wickham Dr Unit Heatherstone Buildin
- 4815 Orchid Way Unit 302
- 4815 Orchid Way Unit ID1266660P
- 1294 River Oaks Dr Unit 6A
- 4846 Carnation Cir
