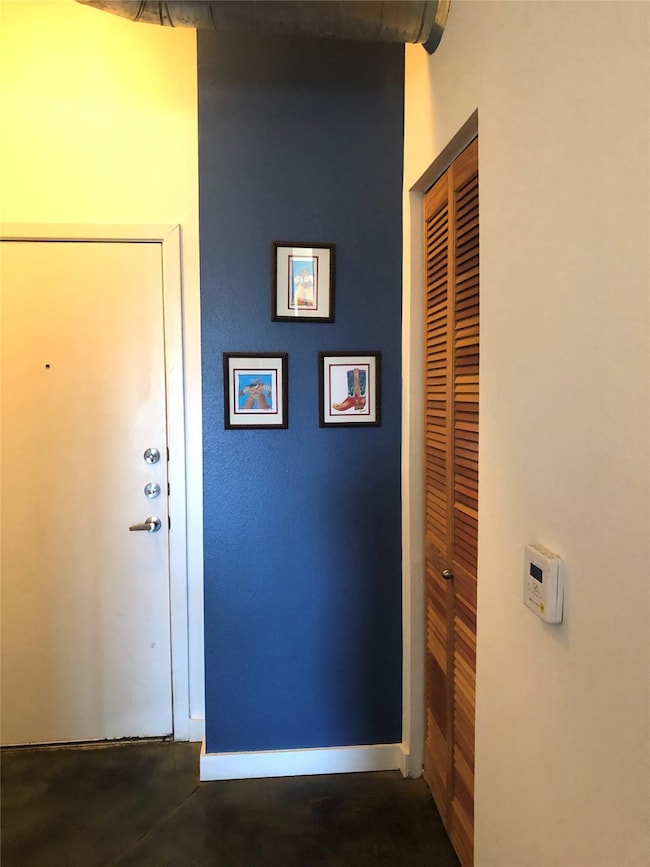201 W Lancaster Ave Unit 420 Fort Worth, TX 76102
Downtown Fort Worth NeighborhoodEstimated payment $1,984/month
Highlights
- Lap Pool
- 3-minute walk to Texas And Pacific (T&P)
- Vaulted Ceiling
- 1.55 Acre Lot
- Contemporary Architecture
- Covered Patio or Porch
About This Home
Wake up to natural light filling your bedroom as you open your eyes to a Best View of Downtown. Best View in the Building! Workout at the building’s Fitness Center or take a few laps in the Pool. Commute to your downtown office on foot or use the Bicycle Station to rent some wheels. Work in Dallas? The TRE stops just a few steps away connecting you to DFW Airport and Dallas. After work pop by the concierge desk to pick up your Amazon haul then cook dinner on one of the gas grills in the courtyard or pop downstairs to the T & P Tavern to unwind. Condo living at its best. Not one but TWO Parking spaces.
Listing Agent
Red Team Real Estate Brokerage Phone: 817-921-3545 License #0623656 Listed on: 03/05/2025
Property Details
Home Type
- Condominium
Year Built
- Built in 2005
Lot Details
- Aluminum or Metal Fence
- Brick Fence
- Garden
HOA Fees
- $542 Monthly HOA Fees
Parking
- 2 Car Attached Garage
- Assigned Parking
Home Design
- Contemporary Architecture
- Brick Exterior Construction
Interior Spaces
- 834 Sq Ft Home
- 1-Story Property
- Vaulted Ceiling
- Ceiling Fan
- Decorative Lighting
- Concrete Flooring
- Home Security System
Kitchen
- Electric Range
- Microwave
- Dishwasher
- Disposal
Bedrooms and Bathrooms
- 1 Bedroom
- 1 Full Bathroom
Laundry
- Dryer
- Washer
Outdoor Features
- Lap Pool
- Covered Patio or Porch
- Exterior Lighting
- Outdoor Grill
Schools
- De Zavala Elementary School
- Paschal High School
Utilities
- Central Heating and Cooling System
- Vented Exhaust Fan
- High Speed Internet
- Cable TV Available
Additional Features
- Accessible Elevator Installed
- Energy-Efficient Appliances
Listing and Financial Details
- Tax Lot 420
- Assessor Parcel Number 41171950
Community Details
Overview
- Association fees include all facilities, management, internet, ground maintenance, maintenance structure, pest control, trash
- T & P Lofts Association
- Texas & Pacific Lofts Condo Subdivision
Pet Policy
- Pets Allowed with Restrictions
Additional Features
- Community Mailbox
- Fire and Smoke Detector
Map
Home Values in the Area
Average Home Value in this Area
Tax History
| Year | Tax Paid | Tax Assessment Tax Assessment Total Assessment is a certain percentage of the fair market value that is determined by local assessors to be the total taxable value of land and additions on the property. | Land | Improvement |
|---|---|---|---|---|
| 2025 | $4,734 | $210,983 | $30,000 | $180,983 |
| 2024 | $4,734 | $210,983 | $30,000 | $180,983 |
| 2023 | $4,662 | $206,019 | $20,000 | $186,019 |
| 2022 | $4,239 | $163,070 | $20,000 | $143,070 |
| 2021 | $4,445 | $162,023 | $20,000 | $142,023 |
| 2020 | $4,870 | $183,998 | $20,000 | $163,998 |
| 2019 | $5,202 | $182,629 | $5,168 | $177,461 |
| 2018 | $5,024 | $182,629 | $5,168 | $177,461 |
| 2017 | $4,626 | $163,297 | $5,168 | $158,129 |
Property History
| Date | Event | Price | List to Sale | Price per Sq Ft |
|---|---|---|---|---|
| 12/11/2025 12/11/25 | Price Changed | $199,000 | -5.2% | $239 / Sq Ft |
| 09/02/2025 09/02/25 | Price Changed | $210,000 | -2.3% | $252 / Sq Ft |
| 07/11/2025 07/11/25 | Price Changed | $215,000 | -4.4% | $258 / Sq Ft |
| 03/05/2025 03/05/25 | For Sale | $225,000 | -- | $270 / Sq Ft |
Purchase History
| Date | Type | Sale Price | Title Company |
|---|---|---|---|
| Vendors Lien | -- | None Available | |
| Vendors Lien | -- | Alamo Title Co |
Mortgage History
| Date | Status | Loan Amount | Loan Type |
|---|---|---|---|
| Open | $127,500 | New Conventional | |
| Previous Owner | $216,482 | Purchase Money Mortgage |
Source: North Texas Real Estate Information Systems (NTREIS)
MLS Number: 20861604
APN: 41171950
- 201 W Lancaster Ave Unit 407
- 221 W Lancaster Ave Unit 2001
- 221 W Lancaster Ave Unit 7008
- 221 W Lancaster Ave Unit 2012
- 221 W Lancaster Ave Unit 5003
- 1301 Throckmorton St Unit 2503
- 1301 Throckmorton St Unit 2402
- 120 Saint Louis Ave Unit 203
- 1612 Harmony Haven Dr
- 1608 Harmony Haven Dr
- 1616 Harmony Haven Dr
- 910 Houston St Unit 204
- 829 W Daggett Ave Unit H
- 411 W 7th St Unit 501
- 411 W 7th St Unit 607
- 411 W 7th St Unit 203
- 315 E Cannon St
- 409 E 7th St
- 412 E 6th St
- 3803 Elm St
- 201 W Lancaster Ave Unit 206
- 201 W Lancaster Ave Unit 411
- 250 W Lancaster Ave
- 200 W Daggett Ave
- 1301 Throckmorton St Unit 2805
- 218 W Broadway Ave
- 220 E Broadway Ave
- 400 S Jennings Ave
- 400 Crawford St Unit 310.1410043
- 400 Crawford St Unit 208.1410039
- 400 Crawford St
- 801 W Vickery Blvd Unit 202
- 801 W Vickery Blvd Unit 305
- 801 W Vickery Blvd Unit 210
- 801 W Vickery Blvd Unit 307
- 700 W Vickery Blvd Unit 106
- 700 W Vickery Blvd Unit 104
- 700 W Vickery Blvd
- 455 Bryan Ave
- 401 Hemphill St







