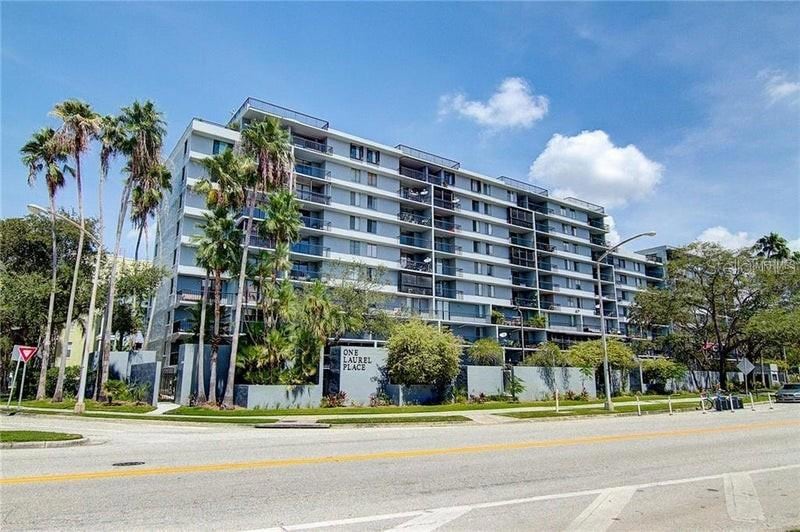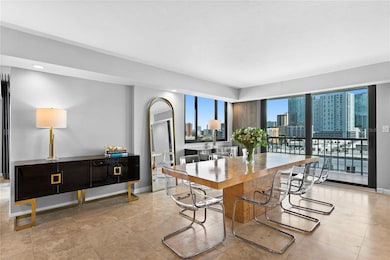One Laurel Place Condominiums 201 W Laurel St Unit 1006 Floor 10 Tampa, FL 33602
City Center Tampa NeighborhoodEstimated payment $5,547/month
Highlights
- In Ground Pool
- River View
- Main Floor Primary Bedroom
- Gated Community
- Open Floorplan
- Stone Countertops
About This Home
THE BEST VALUE IN DOWNTOWN TAMPA. PRICE WILL INCREASE EVERY 48 HOURS. ACT QUICKLY! Welcome to your private sky retreat—a stunning penthouse residence perched above the pulse of downtown Tampa, where sophistication meets city energy. This is more than a home; it’s your gateway to a world-class urban lifestyle. Step inside and be captivated by breathtaking skyline views, an open-concept layout, and thoughtfully designed spaces perfect for both everyday living and unforgettable entertaining. Featuring 3 generously sized bedrooms, 2 modern bathrooms, and a chef-inspired kitchen framed by panoramic city vistas, this penthouse delivers style, comfort, and functionality in one extraordinary package. What truly sets this home apart? Outdoor living reimagined. Enjoy not one, but two private balconies—plus a massive rooftop terrace that feels like your very own sky garden. Whether hosting under the stars or enjoying a peaceful sunrise coffee, this space will quickly become your favorite "room" in the house. Carefully curated upgrades, including a premium stove and soundproof windows in guest bedrooms, enhance your daily experience with both luxury and tranquility. And the location? Unmatched. You're just steps from: Julian B. Lane Riverfront Park, The Straz Center for the Performing Arts, Glazer Children's Museum & Tampa Museum of Art, The iconic River Walk, The University of Tampa, Tampa Theater, Armature Works...And an endless selection of upscale restaurants, cozy cafés, and vibrant nightlife. Don’t just live in Tampa—elevate your lifestyle in the city’s most dynamic neighborhood. Opportunities like this don’t come often. Schedule your private showing today and step into penthouse perfection.
Listing Agent
SMITH & ASSOCIATES REAL ESTATE Brokerage Phone: 813-839-3800 License #3339119 Listed on: 10/27/2025

Property Details
Home Type
- Condominium
Est. Annual Taxes
- $9,713
Year Built
- Built in 1982
Lot Details
- Northwest Facing Home
- Irrigation Equipment
HOA Fees
- $1,582 Monthly HOA Fees
Parking
- 1 Car Attached Garage
Property Views
Home Design
- Entry on the 10th floor
- Slab Foundation
- Membrane Roofing
- Concrete Siding
- Block Exterior
- Stucco
Interior Spaces
- 1,939 Sq Ft Home
- Open Floorplan
- Wet Bar
- Ceiling Fan
- Skylights
- Sliding Doors
- Combination Dining and Living Room
- Tile Flooring
Kitchen
- Eat-In Kitchen
- Built-In Oven
- Cooktop with Range Hood
- Dishwasher
- Wine Refrigerator
- Stone Countertops
- Solid Wood Cabinet
- Disposal
Bedrooms and Bathrooms
- 3 Bedrooms
- Primary Bedroom on Main
- Split Bedroom Floorplan
- Walk-In Closet
- 2 Full Bathrooms
Laundry
- Laundry closet
- Dryer
- Washer
Pool
- In Ground Pool
- In Ground Spa
Outdoor Features
- Exterior Lighting
Utilities
- Central Heating and Cooling System
- Tankless Water Heater
- High Speed Internet
- Cable TV Available
Listing and Financial Details
- Visit Down Payment Resource Website
- Tax Lot 00PH3
- Assessor Parcel Number A-13-29-18-4YQ-000000-00PH3.0
Community Details
Overview
- Association fees include common area taxes, pool, escrow reserves fund, insurance, maintenance structure, ground maintenance, security, sewer, trash, water
- Georgie Deleon Association
- One Laurel Place A Condo Subdivision
- On-Site Maintenance
- The community has rules related to building or community restrictions, deed restrictions
- 10-Story Property
Amenities
- Elevator
- Community Mailbox
Recreation
Pet Policy
- Pets Allowed
- Pets up to 50 lbs
- 2 Pets Allowed
Security
- Security Service
- Gated Community
Map
About One Laurel Place Condominiums
Home Values in the Area
Average Home Value in this Area
Tax History
| Year | Tax Paid | Tax Assessment Tax Assessment Total Assessment is a certain percentage of the fair market value that is determined by local assessors to be the total taxable value of land and additions on the property. | Land | Improvement |
|---|---|---|---|---|
| 2024 | $9,713 | $474,232 | $100 | $474,132 |
| 2023 | $5,139 | $295,560 | $0 | $0 |
| 2022 | $4,995 | $286,951 | $0 | $0 |
| 2021 | $4,925 | $278,593 | $0 | $0 |
| 2020 | $4,878 | $274,747 | $0 | $0 |
| 2019 | $4,807 | $268,570 | $100 | $268,470 |
| 2018 | $4,806 | $265,152 | $0 | $0 |
| 2017 | $3,894 | $218,655 | $0 | $0 |
| 2016 | $3,392 | $141,808 | $0 | $0 |
| 2015 | $3,138 | $128,916 | $0 | $0 |
| 2014 | $2,908 | $117,196 | $0 | $0 |
| 2013 | -- | $106,542 | $0 | $0 |
Property History
| Date | Event | Price | List to Sale | Price per Sq Ft | Prior Sale |
|---|---|---|---|---|---|
| 11/04/2025 11/04/25 | Price Changed | $599,900 | +50.0% | $309 / Sq Ft | |
| 10/27/2025 10/27/25 | For Sale | $400,000 | -41.9% | $206 / Sq Ft | |
| 05/26/2023 05/26/23 | Sold | $689,000 | 0.0% | $355 / Sq Ft | View Prior Sale |
| 05/26/2023 05/26/23 | For Sale | $689,000 | +96.9% | $355 / Sq Ft | |
| 04/16/2023 04/16/23 | Pending | -- | -- | -- | |
| 08/17/2018 08/17/18 | Off Market | $350,000 | -- | -- | |
| 09/20/2017 09/20/17 | Sold | $350,000 | 0.0% | $181 / Sq Ft | View Prior Sale |
| 09/20/2017 09/20/17 | Pending | -- | -- | -- | |
| 09/20/2017 09/20/17 | For Sale | $350,000 | -- | $181 / Sq Ft |
Purchase History
| Date | Type | Sale Price | Title Company |
|---|---|---|---|
| Warranty Deed | $689,000 | Old Republic National Title | |
| Interfamily Deed Transfer | -- | Accommodation | |
| Warranty Deed | $350,000 | Attorney | |
| Warranty Deed | $250,500 | Attorney | |
| Warranty Deed | $308,100 | Attorney | |
| Warranty Deed | $104,000 | -- |
Mortgage History
| Date | Status | Loan Amount | Loan Type |
|---|---|---|---|
| Previous Owner | $516,750 | New Conventional | |
| Previous Owner | $200,340 | Seller Take Back | |
| Previous Owner | $93,600 | No Value Available |
Source: Stellar MLS
MLS Number: TB8440863
APN: A-13-29-18-4YQ-000000-00PH3.0
- 201 W Laurel St Unit 212
- 201 W Laurel St Unit 504B
- 201 W Laurel St Unit 206
- 201 W Laurel St Unit 308
- 201 W Laurel St Unit 909
- 1108 N Franklin St Unit 605
- 1501 N Morgan St Unit 5
- 1527 N Morgan St
- 1529 N Morgan St
- 2308 N Morgan St
- 777 N Ashley Dr Unit 1506
- 777 N Ashley Dr Unit 3208
- 777 N Ashley Dr Unit 3009
- 777 N Ashley Dr Unit 2510
- 777 N Ashley Dr Unit 807
- 777 N Ashley Dr Unit 1009
- 777 N Ashley Dr Unit 1702
- 777 N Ashley Dr Unit 1403
- 777 N Ashley Dr Unit 1201
- 777 N Ashley Dr Unit 2603
- 201 W Laurel St Unit 408
- 201 W Laurel St Unit 608
- 109 W Fortune St
- 1108 N Franklin St Unit 506
- 160 W Tyler St
- 100 E Tyler St
- 300 W Tyler St
- 915 N Franklin St
- 11133 Bramblebush St
- 808 N Franklin St
- 777 N Ashley Dr Unit 1304
- 777 N Ashley Dr Unit 1811 SkyPoint
- 777 N Ashley Dr Unit 2909
- 777 N Ashley Dr Unit 2009
- 777 N Ashley Dr Unit 2209
- 777 N Ashley Dr Unit 807
- 777 N Ashley Dr Unit 3211
- 777 N Ashley Dr Unit 1108
- 777 N Ashley Dr Unit 1812
- 1701 N Florida Ave






