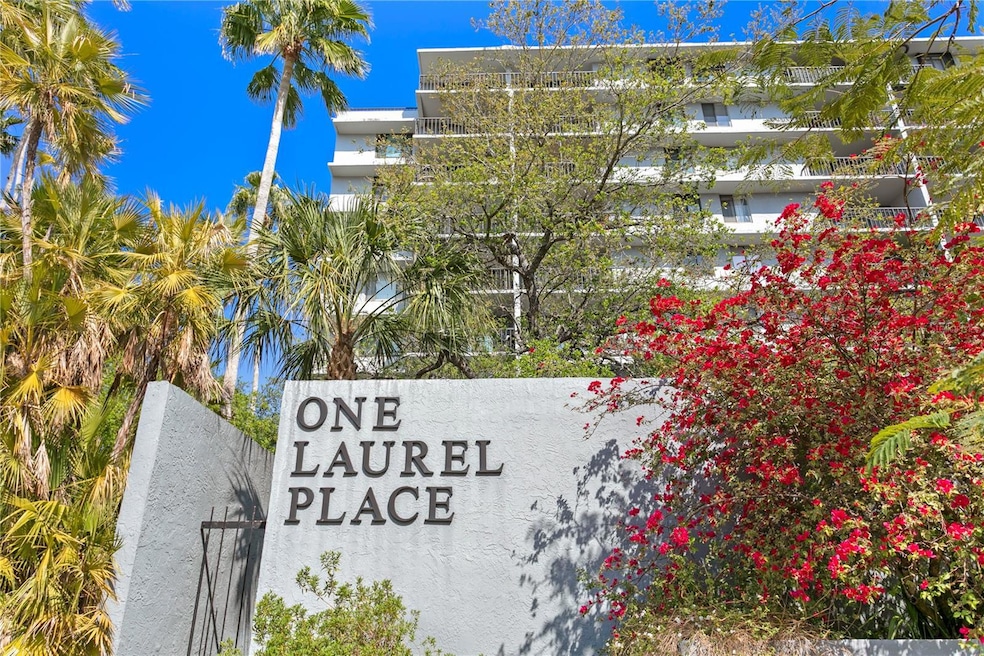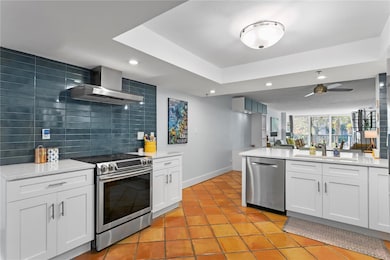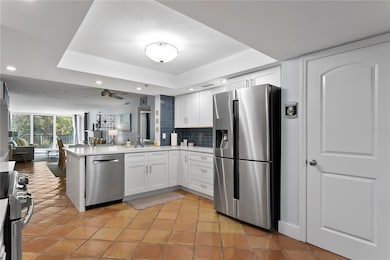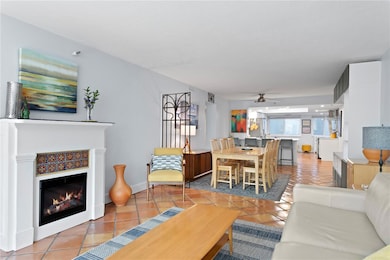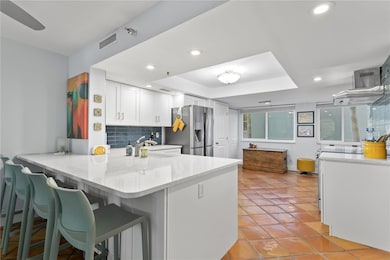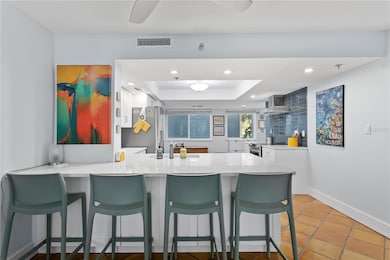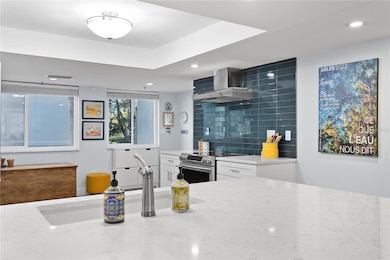One Laurel Place Condominiums 201 W Laurel St Unit 212 Floor 2 Tampa, FL 33602
City Center Tampa NeighborhoodEstimated payment $2,450/month
Highlights
- Heated In Ground Pool
- Living Room with Fireplace
- Stone Countertops
- River View
- Main Floor Primary Bedroom
- Balcony
About This Home
Nestled along the Hillsborough River, this exceptional riverfront condo offers a unique blend of natural beauty and refined living. Bathed in natural light, every room boasts spectacular waterfront views, creating an inviting and serene atmosphere throughout. The home’s classic Salsilito tile sets the stage for a timeless aesthetic, while thoughtful renovations have enhanced its functionality. Originally expanded by an early owner, the residence now offers nearly 1,500 square feet of living space, anchored by a spacious 12x12 patio that overlooks the river and the scenic Riverwalk. Ideally located adjacent to the Straz Center and Curtis Hixon Park, the property provides unparalleled access to downtown amenities, including celebrated dining destinations like Ulele, Rocca, and Armature Works. The condo’s design emphasizes both style and practicality, with impact-rated sliding doors and windows (installed in 2018) offering durability and panoramic views. The tile work in both the primary and guest bathrooms further showcases the attention to detail that defines this home. For the home chef, the kitchen is a dream come true, featuring ample storage, abundant counter space, and stunning stone countertops, which were added during a recent 2024 renovation. The residence’s split-bedroom layout offers privacy, with the guest bedroom tucked away and providing excellent storage. The primary suite provides direct access to the terrace, complemented by a spacious and well-appointed bath with generous storage and closet space. This stunning residence presents a rare opportunity for refined downtown living, offering both tranquility and convenience in one of the most desirable locations in the city. With its exceptional features, breathtaking views, and proximity to cultural landmarks, this riverfront condo represents an unbeatable value in today’s market.
Listing Agent
SMITH & ASSOCIATES REAL ESTATE Brokerage Phone: 813-839-3800 License #3339119 Listed on: 11/24/2025

Property Details
Home Type
- Condominium
Est. Annual Taxes
- $1,521
Year Built
- Built in 1982
Parking
- 1 Car Attached Garage
Home Design
- Entry on the 2nd floor
- Block Foundation
- Concrete Roof
- Concrete Siding
- Cement Siding
Interior Spaces
- 1,422 Sq Ft Home
- Decorative Fireplace
- Family Room Off Kitchen
- Living Room with Fireplace
- Combination Dining and Living Room
- Tile Flooring
Kitchen
- Built-In Oven
- Dishwasher
- Stone Countertops
Bedrooms and Bathrooms
- 2 Bedrooms
- Primary Bedroom on Main
- En-Suite Bathroom
- Walk-In Closet
- 2 Full Bathrooms
Laundry
- Laundry in Kitchen
- Dryer
- Washer
Home Security
- Security System Owned
- Security Gate
Pool
- Heated In Ground Pool
- Pool Deck
Schools
- Booker T. Washington Elementary School
- Stewart Middle School
- Blake High School
Utilities
- Central Heating and Cooling System
- Natural Gas Connected
- Gas Water Heater
- Cable TV Available
Additional Features
- Southeast Facing Home
Listing and Financial Details
- Visit Down Payment Resource Website
- Tax Lot 00212
- Assessor Parcel Number A-13-29-18-4YQ-000000-00212.0
Community Details
Overview
- Property has a Home Owners Association
- Association fees include escrow reserves fund, maintenance structure, maintenance, pool, trash
- Sandy Chevere Association, Phone Number (813) 229-7425
- One Laurel Place A Condo Subdivision
- 10-Story Property
Recreation
Pet Policy
- Pets up to 101 lbs
- 2 Pets Allowed
Security
- Storm Windows
Map
About One Laurel Place Condominiums
Home Values in the Area
Average Home Value in this Area
Tax History
| Year | Tax Paid | Tax Assessment Tax Assessment Total Assessment is a certain percentage of the fair market value that is determined by local assessors to be the total taxable value of land and additions on the property. | Land | Improvement |
|---|---|---|---|---|
| 2024 | $1,585 | $125,362 | -- | -- |
| 2023 | $1,522 | $121,711 | $0 | $0 |
| 2022 | $1,551 | $118,166 | $0 | $0 |
| 2021 | $1,516 | $114,724 | $0 | $0 |
| 2020 | $1,493 | $113,140 | $0 | $0 |
| 2019 | $1,458 | $110,596 | $0 | $0 |
| 2018 | $3,666 | $166,765 | $0 | $0 |
| 2017 | $2,446 | $138,067 | $0 | $0 |
| 2016 | $2,123 | $88,059 | $0 | $0 |
| 2015 | $1,952 | $80,054 | $0 | $0 |
| 2014 | $1,805 | $72,776 | $0 | $0 |
| 2013 | -- | $66,160 | $0 | $0 |
Property History
| Date | Event | Price | List to Sale | Price per Sq Ft | Prior Sale |
|---|---|---|---|---|---|
| 11/24/2025 11/24/25 | For Sale | $439,900 | +128.5% | $309 / Sq Ft | |
| 07/04/2017 07/04/17 | Off Market | $192,500 | -- | -- | |
| 04/03/2017 04/03/17 | Sold | $192,500 | +4.1% | $135 / Sq Ft | View Prior Sale |
| 03/22/2017 03/22/17 | Pending | -- | -- | -- | |
| 03/13/2017 03/13/17 | For Sale | $184,900 | -- | $130 / Sq Ft |
Purchase History
| Date | Type | Sale Price | Title Company |
|---|---|---|---|
| Warranty Deed | -- | None Listed On Document | |
| Warranty Deed | -- | None Available | |
| Warranty Deed | $192,500 | Bayshore Title Insurance Age | |
| Warranty Deed | $83,000 | -- |
Mortgage History
| Date | Status | Loan Amount | Loan Type |
|---|---|---|---|
| Previous Owner | $74,700 | Balloon |
Source: Stellar MLS
MLS Number: TB8450942
APN: A-13-29-18-4YQ-000000-00212.0
- 201 W Laurel St Unit 504B
- 201 W Laurel St Unit 206
- 201 W Laurel St Unit 1006
- 201 W Laurel St Unit 308
- 201 W Laurel St Unit 909
- 1108 N Franklin St Unit 605
- 1501 N Morgan St Unit 5
- 1527 N Morgan St
- 1529 N Morgan St
- 2804 N Morgan St
- 2308 N Morgan St
- 777 N Ashley Dr Unit 1506
- 777 N Ashley Dr Unit 3208
- 777 N Ashley Dr Unit 3009
- 777 N Ashley Dr Unit 2510
- 777 N Ashley Dr Unit 3002
- 777 N Ashley Dr Unit 807
- 777 N Ashley Dr Unit 1009
- 777 N Ashley Dr Unit 1702
- 777 N Ashley Dr Unit 1403
- 201 W Laurel St Unit 408
- 201 W Laurel St Unit 308
- 201 W Laurel St Unit 608
- 1501 Doyle Carlton Dr Unit 305
- 109 W Fortune St
- 1108 N Franklin St Unit 506
- 1108 N Franklin St Unit 702
- 160 W Tyler St
- 100 E Tyler St
- 300 W Tyler St
- 915 N Franklin St
- 808 N Franklin St
- 777 N Ashley Dr Unit Skypoint 2009
- 777 N Ashley Dr Unit 1811 SkyPoint
- 777 N Ashley Dr Unit 2909
- 777 N Ashley Dr Unit 2209
- 777 N Ashley Dr Unit 3004
- 777 N Ashley Dr Unit 1108
- 777 N Ashley Dr Unit 2712
- 1701 N Florida Ave
