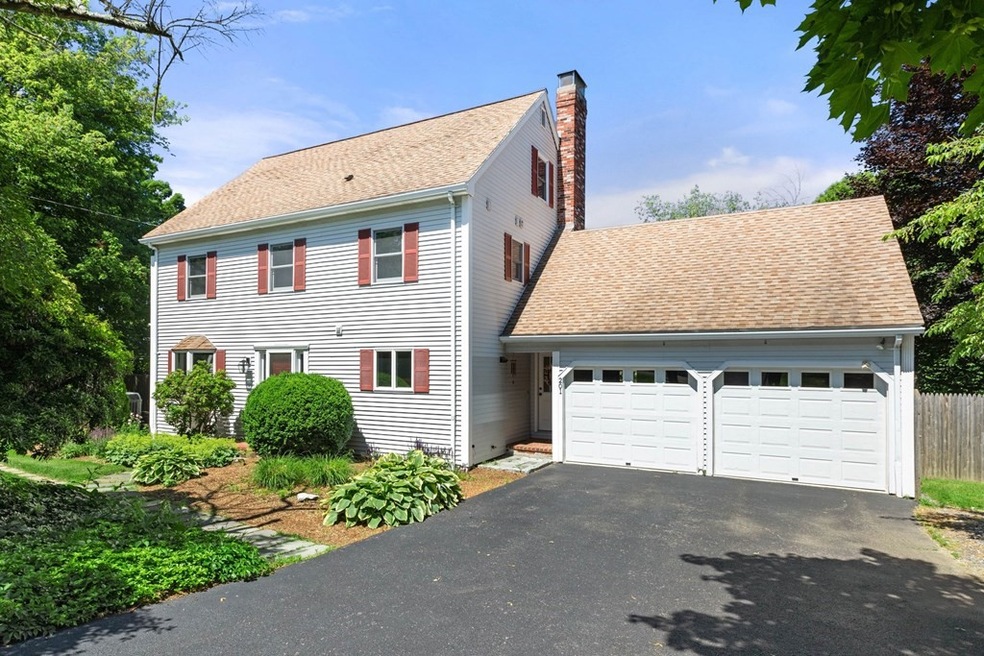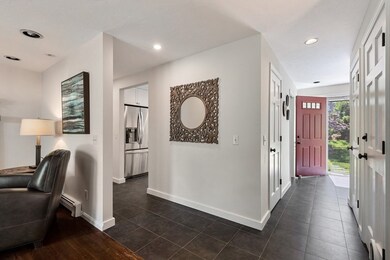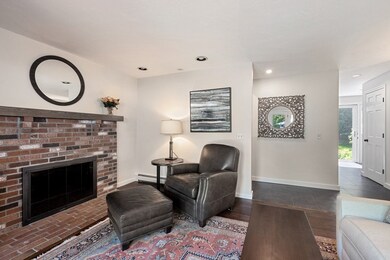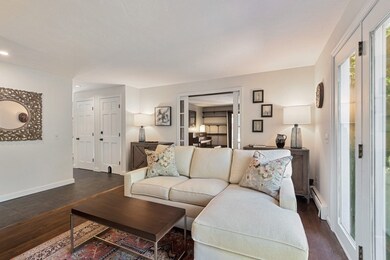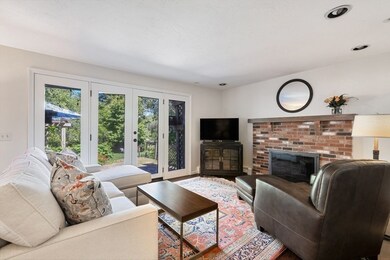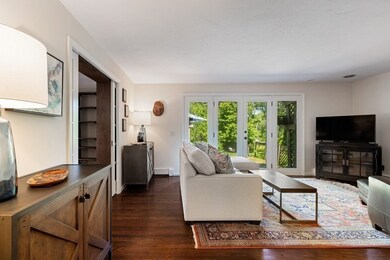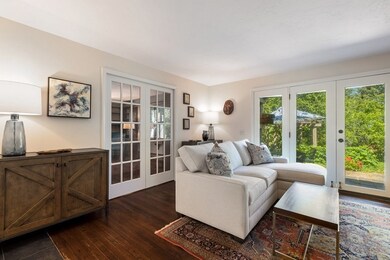
201 W Main St Westborough, MA 01581
Highlights
- Golf Course Community
- Community Stables
- Deck
- Westborough High School Rated A+
- Colonial Architecture
- Property is near public transit
About This Home
As of August 2022This charming custom home was built by the original owners and has been thoughtfully modernized by the current owners. It sits on a private lot backing up to McTaggert Estates. Unlike any floor plan around, the first floor has a renovated chef’s kitchen that sits across the formal dining room. Across the back of the house is a cozy living room with a fireplace and private study which leads to a sunroom. The second floor has a master with an en-suite renovated bathroom with a walk-in tile shower. There are two other bedrooms, an office, and another renovated bathroom. The third-floor walk-up leads to the loft and fourth bedroom with skylights and windows. The spacious, fenced-in yard overlooks the nearby neighborhoods and has garden beds. Across the street are sidewalks that take you to nearby neighborhoods and to the center of town. The current owner runs a business registered with the town using the private access from the Sunroom as a waiting room which leads right into the study.
Last Agent to Sell the Property
Mathieu Newton Sotheby's International Realty Listed on: 06/16/2022
Home Details
Home Type
- Single Family
Est. Annual Taxes
- $10,194
Year Built
- Built in 1985
Lot Details
- 0.63 Acre Lot
- Near Conservation Area
- Fenced
- Property is zoned RE
Parking
- 2 Car Attached Garage
- Driveway
- Open Parking
- Off-Street Parking
Home Design
- Colonial Architecture
- Frame Construction
- Shingle Roof
- Concrete Perimeter Foundation
Interior Spaces
- 2,448 Sq Ft Home
- Chair Railings
- Insulated Windows
- Bay Window
- Picture Window
- Sliding Doors
- Living Room with Fireplace
- Loft
- Sun or Florida Room
- Basement Fills Entire Space Under The House
- Solid Surface Countertops
- Laundry on upper level
Flooring
- Wood
- Wall to Wall Carpet
- Ceramic Tile
Bedrooms and Bathrooms
- 4 Bedrooms
- Primary bedroom located on second floor
Outdoor Features
- Deck
Location
- Property is near public transit
- Property is near schools
Schools
- Fales/Mill Pond Elementary School
- Gibbons Middle School
- W High School
Utilities
- Central Air
- Heating System Uses Natural Gas
- Baseboard Heating
- 100 Amp Service
Listing and Financial Details
- Tax Block 121
- Assessor Parcel Number M:0014B:000121L:0,1733795
Community Details
Amenities
- Shops
- Coin Laundry
Recreation
- Golf Course Community
- Tennis Courts
- Park
- Community Stables
- Jogging Path
- Bike Trail
Ownership History
Purchase Details
Home Financials for this Owner
Home Financials are based on the most recent Mortgage that was taken out on this home.Similar Homes in Westborough, MA
Home Values in the Area
Average Home Value in this Area
Purchase History
| Date | Type | Sale Price | Title Company |
|---|---|---|---|
| Not Resolvable | $398,500 | -- |
Mortgage History
| Date | Status | Loan Amount | Loan Type |
|---|---|---|---|
| Open | $111,490 | Credit Line Revolving | |
| Open | $564,000 | Purchase Money Mortgage | |
| Closed | $564,000 | Purchase Money Mortgage | |
| Closed | $75,000 | Credit Line Revolving | |
| Closed | $318,800 | New Conventional |
Property History
| Date | Event | Price | Change | Sq Ft Price |
|---|---|---|---|---|
| 08/05/2022 08/05/22 | Sold | $705,000 | +0.7% | $288 / Sq Ft |
| 06/20/2022 06/20/22 | Pending | -- | -- | -- |
| 06/16/2022 06/16/22 | For Sale | $700,000 | +75.7% | $286 / Sq Ft |
| 06/29/2012 06/29/12 | Sold | $398,500 | -2.8% | $182 / Sq Ft |
| 06/03/2012 06/03/12 | Pending | -- | -- | -- |
| 05/04/2012 05/04/12 | For Sale | $410,000 | -- | $187 / Sq Ft |
Tax History Compared to Growth
Tax History
| Year | Tax Paid | Tax Assessment Tax Assessment Total Assessment is a certain percentage of the fair market value that is determined by local assessors to be the total taxable value of land and additions on the property. | Land | Improvement |
|---|---|---|---|---|
| 2025 | $12,253 | $752,200 | $322,900 | $429,300 |
| 2024 | $11,535 | $702,900 | $300,200 | $402,700 |
| 2023 | $11,022 | $654,500 | $284,600 | $369,900 |
| 2022 | $10,243 | $554,000 | $226,200 | $327,800 |
| 2021 | $9,813 | $529,300 | $201,500 | $327,800 |
| 2020 | $9,710 | $530,000 | $209,800 | $320,200 |
| 2019 | $9,224 | $503,200 | $209,800 | $293,400 |
| 2018 | $8,469 | $458,800 | $195,400 | $263,400 |
| 2017 | $8,167 | $458,800 | $195,400 | $263,400 |
| 2016 | $7,877 | $443,300 | $185,100 | $258,200 |
| 2015 | $7,912 | $425,600 | $185,100 | $240,500 |
Agents Affiliated with this Home
-

Seller's Agent in 2022
Edward Newton Jr.
Mathieu Newton Sotheby's International Realty
(508) 366-9608
43 in this area
67 Total Sales
-

Buyer's Agent in 2022
Sumathi Narayanan
Sumathi Narayanan Realty LLC
(508) 579-6054
11 in this area
271 Total Sales
-
K
Seller's Agent in 2012
Karen Gearin
DCU Realty - Westboro
-

Buyer's Agent in 2012
Michael Mathieu
Mathieu Newton Sotheby's International Realty
(508) 366-9608
118 in this area
125 Total Sales
Map
Source: MLS Property Information Network (MLS PIN)
MLS Number: 72999443
APN: WBOR-000014-000121
