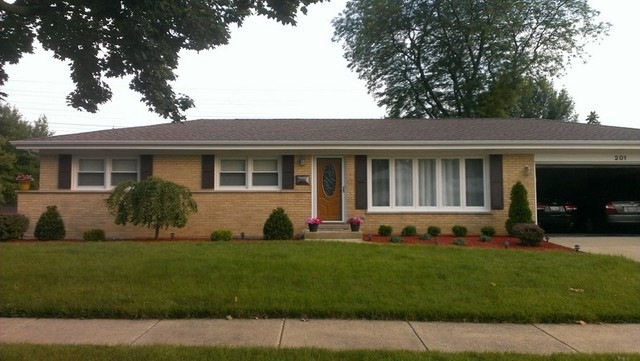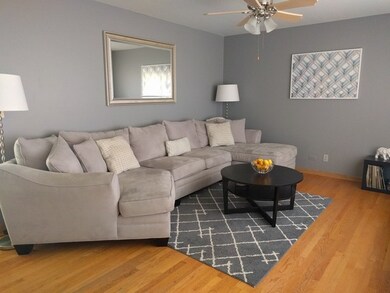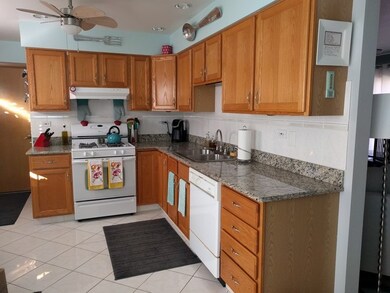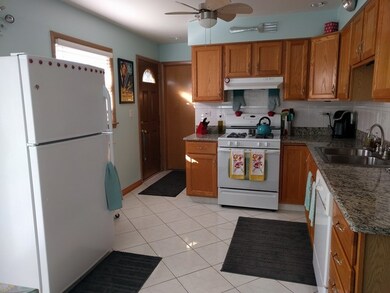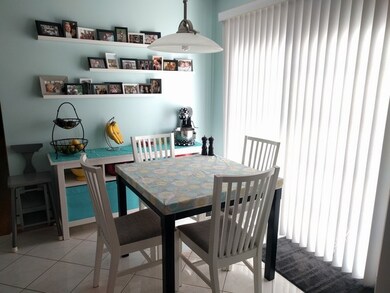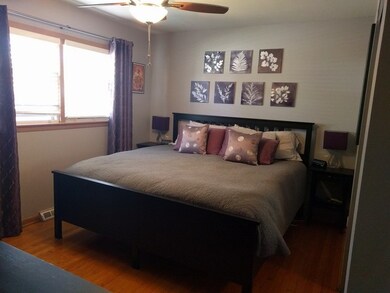
201 W Millers Rd Des Plaines, IL 60016
Highlights
- Second Kitchen
- Ranch Style House
- Corner Lot
- Elk Grove High School Rated A
- Wood Flooring
- 2-minute walk to High Ridge Knolls Park
About This Home
As of February 2017This beautiful, bright, corner home is absolutely immaculate! With real hardwood floors and a spacious layout, the house includes three bedrooms and 2.5 bathrooms, with one full bathroom in the finished basement, which also contains a full kitchen...perfect for entertaining! The sliding doors leading to the patio offer gorgeous natural light, but the sun is never directly in the house, making for a perfect natural glow on sunny days. There is a small shed on the property for tools and outdoor equipment. Less than 1 mile from two different Walgreens, a Jewel, and from a brand new MARIANO'S, opening in Spring 2017!
Last Agent to Sell the Property
Harold Gerber
Redfin Corporation License #471018564 Listed on: 12/20/2016
Last Buyer's Agent
Cary Riggles
Berkshire Hathaway HomeServices Starck Real Estate License #475164649
Home Details
Home Type
- Single Family
Est. Annual Taxes
- $8,361
Year Built
- 1968
Lot Details
- Fenced Yard
- Corner Lot
Parking
- Attached Garage
- Driveway
- Parking Included in Price
- Garage Is Owned
Home Design
- Ranch Style House
- Brick Exterior Construction
Kitchen
- Second Kitchen
- Breakfast Bar
- Oven or Range
- Dishwasher
Bedrooms and Bathrooms
- Bathroom on Main Level
- Separate Shower
Laundry
- Dryer
- Washer
Finished Basement
- Basement Fills Entire Space Under The House
- Finished Basement Bathroom
Additional Features
- Wood Flooring
- North or South Exposure
- Forced Air Heating and Cooling System
Listing and Financial Details
- Homeowner Tax Exemptions
- $2,000 Seller Concession
Ownership History
Purchase Details
Home Financials for this Owner
Home Financials are based on the most recent Mortgage that was taken out on this home.Purchase Details
Home Financials for this Owner
Home Financials are based on the most recent Mortgage that was taken out on this home.Similar Homes in Des Plaines, IL
Home Values in the Area
Average Home Value in this Area
Purchase History
| Date | Type | Sale Price | Title Company |
|---|---|---|---|
| Warranty Deed | $268,000 | Chicago Title | |
| Warranty Deed | $250,000 | Cti |
Mortgage History
| Date | Status | Loan Amount | Loan Type |
|---|---|---|---|
| Open | $23,400 | Future Advance Clause Open End Mortgage | |
| Closed | $8,200 | Future Advance Clause Open End Mortgage | |
| Open | $240,000 | New Conventional | |
| Closed | $241,200 | New Conventional | |
| Previous Owner | $204,000 | New Conventional | |
| Previous Owner | $225,000 | New Conventional | |
| Previous Owner | $68,400 | Unknown |
Property History
| Date | Event | Price | Change | Sq Ft Price |
|---|---|---|---|---|
| 02/08/2017 02/08/17 | Sold | $268,000 | -4.3% | $241 / Sq Ft |
| 01/09/2017 01/09/17 | Pending | -- | -- | -- |
| 12/20/2016 12/20/16 | Price Changed | $279,900 | -1.8% | $252 / Sq Ft |
| 12/20/2016 12/20/16 | For Sale | $285,000 | +14.0% | $256 / Sq Ft |
| 04/16/2012 04/16/12 | Sold | $250,000 | -5.6% | $135 / Sq Ft |
| 04/09/2012 04/09/12 | Pending | -- | -- | -- |
| 02/02/2012 02/02/12 | Price Changed | $264,900 | -3.7% | $143 / Sq Ft |
| 01/08/2012 01/08/12 | For Sale | $275,000 | -- | $149 / Sq Ft |
Tax History Compared to Growth
Tax History
| Year | Tax Paid | Tax Assessment Tax Assessment Total Assessment is a certain percentage of the fair market value that is determined by local assessors to be the total taxable value of land and additions on the property. | Land | Improvement |
|---|---|---|---|---|
| 2024 | $8,361 | $33,001 | $7,313 | $25,688 |
| 2023 | $7,994 | $33,001 | $7,313 | $25,688 |
| 2022 | $7,994 | $33,001 | $7,313 | $25,688 |
| 2021 | $7,368 | $26,519 | $4,875 | $21,644 |
| 2020 | $7,207 | $26,519 | $4,875 | $21,644 |
| 2019 | $7,285 | $29,466 | $4,875 | $24,591 |
| 2018 | $6,363 | $22,766 | $4,062 | $18,704 |
| 2017 | $5,320 | $22,766 | $4,062 | $18,704 |
| 2016 | $5,232 | $22,766 | $4,062 | $18,704 |
| 2015 | $6,089 | $24,722 | $3,656 | $21,066 |
| 2014 | $6,036 | $24,722 | $3,656 | $21,066 |
| 2013 | $6,593 | $24,722 | $3,656 | $21,066 |
Agents Affiliated with this Home
-
H
Seller's Agent in 2017
Harold Gerber
Redfin Corporation
-
C
Buyer's Agent in 2017
Cary Riggles
Berkshire Hathaway HomeServices Starck Real Estate
-

Seller's Agent in 2012
Basel Tarabein
RE/MAX
(847) 828-2243
4 in this area
350 Total Sales
-
V
Buyer's Agent in 2012
Veronique Colletti
Veronique J. Colletti
Map
Source: Midwest Real Estate Data (MRED)
MLS Number: MRD09407097
APN: 08-13-403-015-0000
- 300 Lance Dr
- 301 Lance Dr
- 189 Ambleside Rd
- 294 Lynn Ct
- 859 S Mount Prospect Rd
- 220 E Washington St
- 922 S School St
- 901 S Westgate Rd
- 633 Dulles Rd Unit A
- 914 S School St
- 445 Kinkaid Ct
- 430 Florian Dr
- 909 S Emerson St
- 535 Florian Dr
- 920 Beau Dr Unit 110
- 940 Beau Dr Unit 202
- 940 Beau Dr Unit 111
- 910 Beau Dr Unit 202
- 910 Beau Dr Unit 211
- 235 S Warrington Rd
