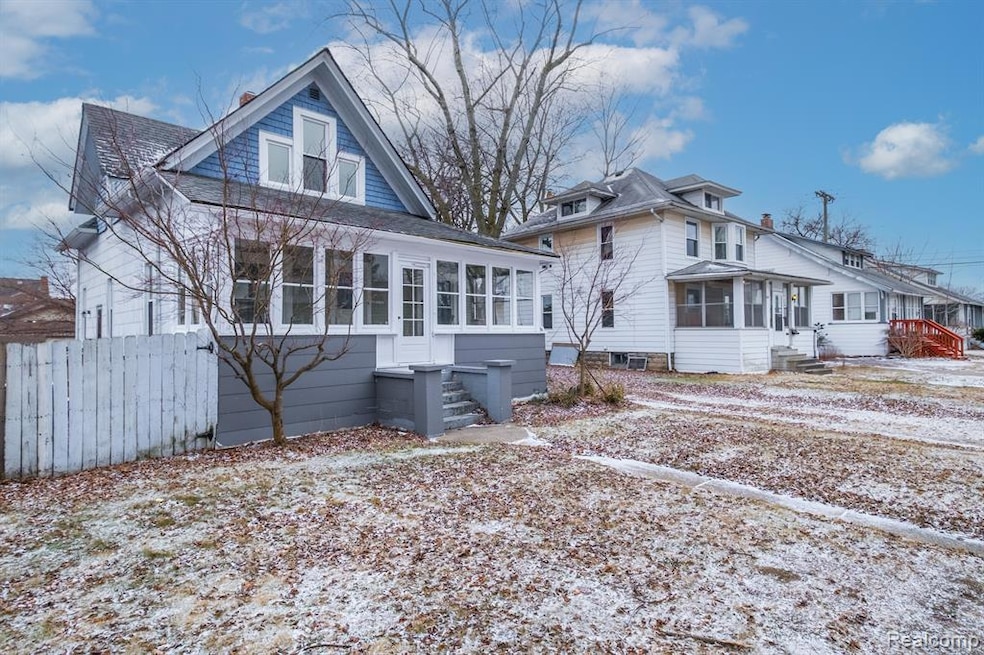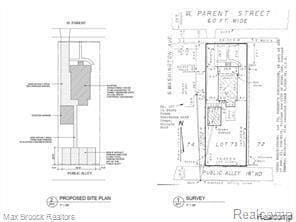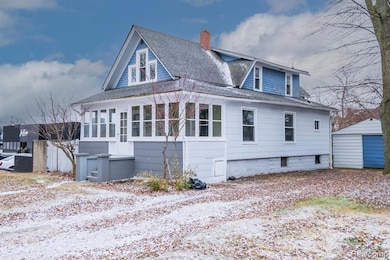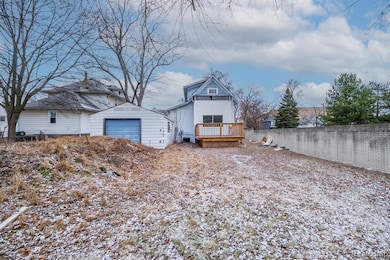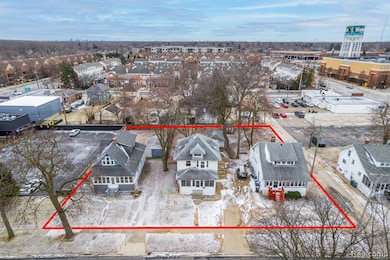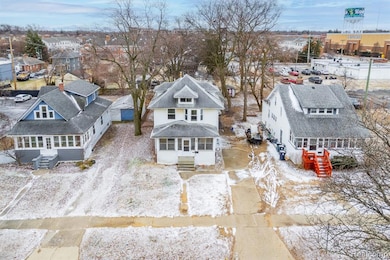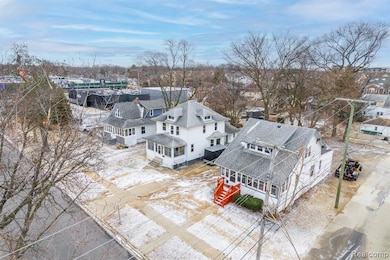201 W Parent Ave Royal Oak, MI 48067
Estimated payment $3,171/month
Total Views
25,588
3
Beds
2.5
Baths
1,701
Sq Ft
$274
Price per Sq Ft
Highlights
- Ground Level Unit
- No HOA
- Forced Air Heating System
- Northwood Elementary School Rated A-
- 1 Car Detached Garage
About This Home
Attention Builders, Developers and Investors!! Three available parcels being sold as a package located near downtown Royal Oak. Each Parcel is 50x147 all three are side by side totaling close to .50 acre of land . All lots are zones for Mixed-use. Potential for 15 condo, site plan attached. See attached MLS #20250014689 and #20250014168 . Total for all 3 lots is 1.5 million. Seller will not separate the lots.
Home Details
Home Type
- Single Family
Est. Annual Taxes
Year Built
- Built in 1911
Lot Details
- 7,405 Sq Ft Lot
- Lot Dimensions are 50.00 x 147.00
Parking
- 1 Car Detached Garage
Home Design
- Block Foundation
- Asphalt Roof
Interior Spaces
- 1,701 Sq Ft Home
- 2-Story Property
- Unfinished Basement
Bedrooms and Bathrooms
- 3 Bedrooms
Location
- Ground Level Unit
Utilities
- Forced Air Heating System
- Heating System Uses Natural Gas
Community Details
- No Home Owners Association
- Parent's Sub Subdivision
Listing and Financial Details
- Assessor Parcel Number 2521435009
Map
Create a Home Valuation Report for This Property
The Home Valuation Report is an in-depth analysis detailing your home's value as well as a comparison with similar homes in the area
Home Values in the Area
Average Home Value in this Area
Tax History
| Year | Tax Paid | Tax Assessment Tax Assessment Total Assessment is a certain percentage of the fair market value that is determined by local assessors to be the total taxable value of land and additions on the property. | Land | Improvement |
|---|---|---|---|---|
| 2024 | $6,991 | $174,130 | $0 | $0 |
| 2022 | $7,536 | $159,100 | $0 | $0 |
| 2020 | $6,639 | $136,800 | $0 | $0 |
| 2018 | $7,536 | $121,350 | $0 | $0 |
| 2017 | $6,866 | $121,350 | $0 | $0 |
| 2015 | -- | $97,510 | $0 | $0 |
| 2014 | -- | $82,580 | $0 | $0 |
| 2011 | -- | $85,200 | $0 | $0 |
Source: Public Records
Property History
| Date | Event | Price | List to Sale | Price per Sq Ft | Prior Sale |
|---|---|---|---|---|---|
| 07/09/2025 07/09/25 | Price Changed | $466,667 | -6.7% | $274 / Sq Ft | |
| 03/14/2025 03/14/25 | For Sale | $500,000 | +100.0% | $294 / Sq Ft | |
| 05/26/2016 05/26/16 | Sold | $250,000 | 0.0% | $147 / Sq Ft | View Prior Sale |
| 05/26/2016 05/26/16 | Pending | -- | -- | -- | |
| 05/26/2016 05/26/16 | For Sale | $250,000 | -- | $147 / Sq Ft |
Source: Realcomp
Purchase History
| Date | Type | Sale Price | Title Company |
|---|---|---|---|
| Warranty Deed | -- | None Available | |
| Warranty Deed | $250,000 | Abstract Title Agency |
Source: Public Records
Source: Realcomp
MLS Number: 20250014684
APN: 25-21-435-009
Nearby Homes
- 127 W Parent Ave
- 207 W Parent Ave
- 201 W Harrison Ave
- 175 W Kenilworth Ave
- 202 Stonebrooke Ct
- 1021 S Washington Ave Unit G
- 1443 S Washington Ave
- 138 Tiffany Ln Unit 90
- 338 W Harrison Ave
- 322 E Harrison Ave Unit 18
- 333 E Parent Ave Unit 32
- 333 E Parent Ave Unit 9
- 333 E Parent Ave Unit 26
- 333 E Parent Ave Unit 10
- 902 S Washington Ave
- 129 E Maryland Ave
- 319 W Lincoln Ave Unit 9
- 1260 Diamond Ct Unit A
- 1220 Diamond Ct Unit E
- 533 E Harrison Ave Unit 41
- 1335 S Washington Ave
- 179 W Kenilworth Ave Unit 97
- 1100 S Main St
- 319 W Parent Ave
- 1196 S Washington Ave
- 156 Tiffany Ln Unit 97
- 1331 S Main St Unit 13
- 132 Tiffany Ln
- 25090 Woodward Ave
- 909 S Center St
- 333 E Parent Ave Unit 14
- 855 S Main St
- 522 W Hudson Ave Unit ID1032340P
- 522 W Hudson Ave Unit ID1032326P
- 522 W Hudson Ave Unit ID1032336P
- 25835 Woodward Ave Unit 101
- 1210 Morse Ave
- 1435 Chesapeake
- 502 E Lincoln Ave Unit A
- 614 S Troy St Unit 209
