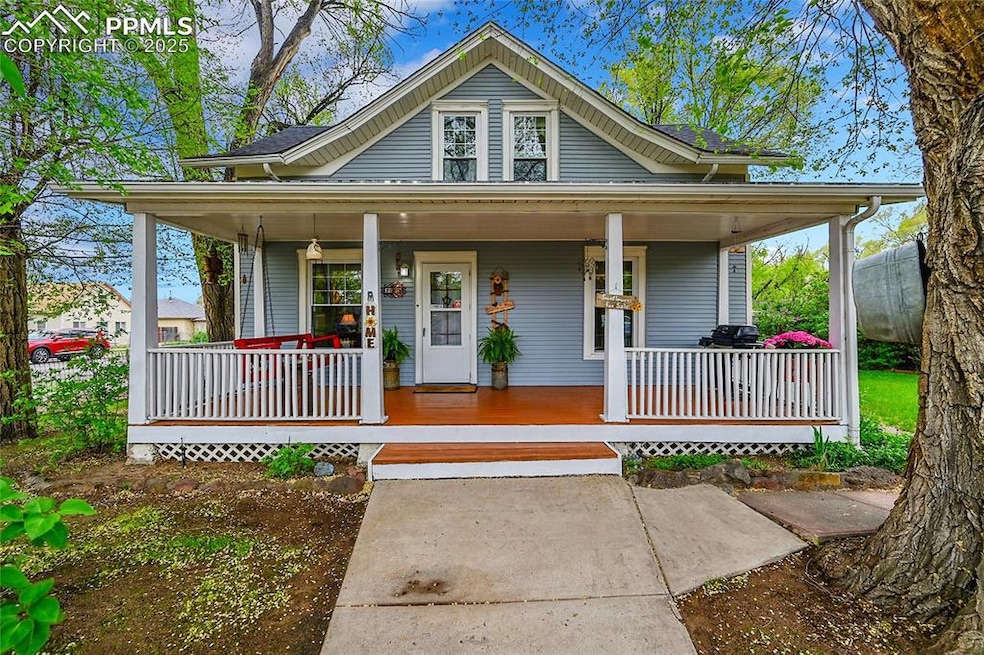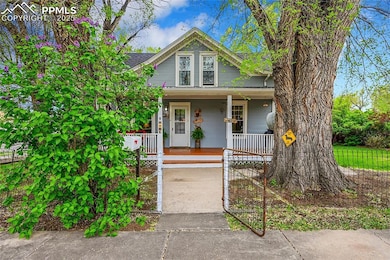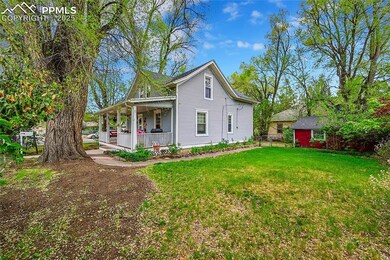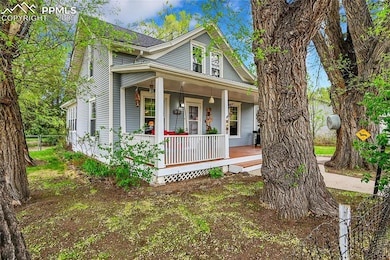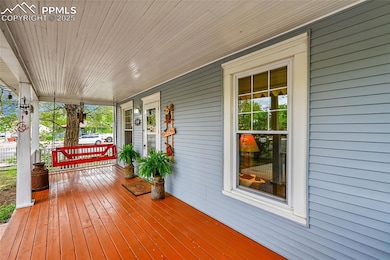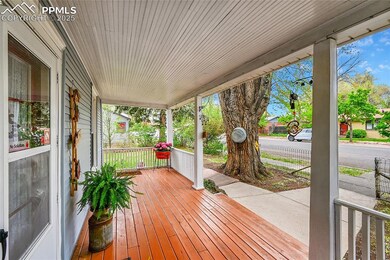
201 W Polk St Colorado Springs, CO 80907
Venetian Village NeighborhoodEstimated payment $2,318/month
Highlights
- Deck
- Corner Lot
- Forced Air Heating System
- Wood Flooring
- 1 Car Detached Garage
- Ceiling Fan
About This Home
Possible Seller Incentive... This is a true gem, located at the corner of Wood Avenue and Polk Street in the historic Roswell area of the Old North End. Come enjoy the curb appeal this home affords with mature trees, a fully fenced yard, and a covered front porch. There is also a large side yard, perfect for a play area or a sports court. Built in 1914, this home has had many recent updates, including vinyl siding, vinyl windows, composite roof shingles, a wood deck and a landscaped yard with both sprinkler and drip systems. Lovely lilac bushes, iris, peonies, myrtle and many other perennial plants complement the lush grass areas. Step inside and enjoy the original, handsome hardwood floors and trim. Attention to detail is evident throughout. The main floor consists of a living room, dining room, full bathroom, laundry area and an eat-in kitchen. The whimsical black and white kitchen is a cook's delight with an Elmira cast iron stove, glass front upper cabinets, butcher block island, and a built-in eating nook with above-storage shelving. Located off the kitchen, there is a handy mudroom with access to the basement, outdoors, and storage garage. Upstairs, there are three generous bedrooms with energy efficient vinyl windows. The lot is zoned R2 so you can add a new garage with additional living space if you wish. The neighborhood is centrally located and close to the park, trail system, interstate, coffee shops, restaurants, schools, and Penrose Hospital. This property has been lovingly cared for over the years and is now looking for someone who will appreciate its attributes, character and charm. Come see for yourself !
Listing Agent
Burghardt and Associates Brokerage Phone: 719-338-9852 Listed on: 04/27/2025
Home Details
Home Type
- Single Family
Est. Annual Taxes
- $739
Year Built
- Built in 1914
Lot Details
- 5,624 Sq Ft Lot
- Property is Fully Fenced
- Corner Lot
- Level Lot
Parking
- 1 Car Detached Garage
- Gravel Driveway
Home Design
- Shingle Roof
- Aluminum Siding
Interior Spaces
- 1,402 Sq Ft Home
- 2-Story Property
- Ceiling Fan
- Partial Basement
Kitchen
- Self-Cleaning Oven
- Plumbed For Gas In Kitchen
- Dishwasher
- Disposal
Flooring
- Wood
- Carpet
- Laminate
- Luxury Vinyl Tile
- Vinyl
Bedrooms and Bathrooms
- 3 Bedrooms
- 1 Full Bathroom
Laundry
- Dryer
- Washer
Outdoor Features
- Deck
Schools
- North Middle School
- Palmer High School
Utilities
- Forced Air Heating System
- Heating System Uses Natural Gas
- 220 Volts in Kitchen
Map
Home Values in the Area
Average Home Value in this Area
Tax History
| Year | Tax Paid | Tax Assessment Tax Assessment Total Assessment is a certain percentage of the fair market value that is determined by local assessors to be the total taxable value of land and additions on the property. | Land | Improvement |
|---|---|---|---|---|
| 2025 | $1,110 | $25,490 | -- | -- |
| 2024 | $632 | $24,370 | $4,860 | $19,510 |
| 2022 | $580 | $17,320 | $4,070 | $13,250 |
| 2021 | $629 | $17,810 | $4,180 | $13,630 |
| 2020 | $470 | $13,830 | $2,900 | $10,930 |
| 2019 | $467 | $13,830 | $2,900 | $10,930 |
| 2018 | $839 | $11,440 | $1,920 | $9,520 |
| 2017 | $795 | $11,440 | $1,920 | $9,520 |
| 2016 | $612 | $10,560 | $1,790 | $8,770 |
| 2015 | $610 | $10,560 | $1,790 | $8,770 |
| 2014 | $605 | $10,050 | $1,790 | $8,260 |
Property History
| Date | Event | Price | Change | Sq Ft Price |
|---|---|---|---|---|
| 08/05/2025 08/05/25 | Pending | -- | -- | -- |
| 07/18/2025 07/18/25 | Price Changed | $412,000 | -6.8% | $294 / Sq Ft |
| 04/27/2025 04/27/25 | For Sale | $442,000 | -- | $315 / Sq Ft |
Purchase History
| Date | Type | Sale Price | Title Company |
|---|---|---|---|
| Quit Claim Deed | -- | Stewart Title | |
| Deed | $57,900 | -- | |
| Deed | -- | -- |
Mortgage History
| Date | Status | Loan Amount | Loan Type |
|---|---|---|---|
| Open | $10,000 | Credit Line Revolving | |
| Open | $155,587 | New Conventional | |
| Closed | $140,000 | Unknown | |
| Closed | $115,000 | Unknown | |
| Closed | $100,000 | No Value Available | |
| Previous Owner | $66,000 | Unknown |
Similar Homes in Colorado Springs, CO
Source: Pikes Peak REALTOR® Services
MLS Number: 3546925
APN: 63313-19-001
- 2821 Beacon St
- 21 W Polk St
- 2905 Beacon St
- 2827 Concord St
- 2515 Tremont St
- 2803 N Cascade Ave
- 4 W Harrison St
- 317 W Harrison St
- 2511 Tremont St
- 3100 Wood Ave Unit E-11
- 2336 Wood Ave
- 3035 Virga Loop
- 2432 N Weber St
- 2327 N Nevada Ave
- 2204 N Cascade Ave
- 415 W Van Buren St
- 2706 N Chestnut St
- 2409 N Wahsatch Ave
- 122 E Jefferson St
- 842 Mesa Valley Rd Unit 842
