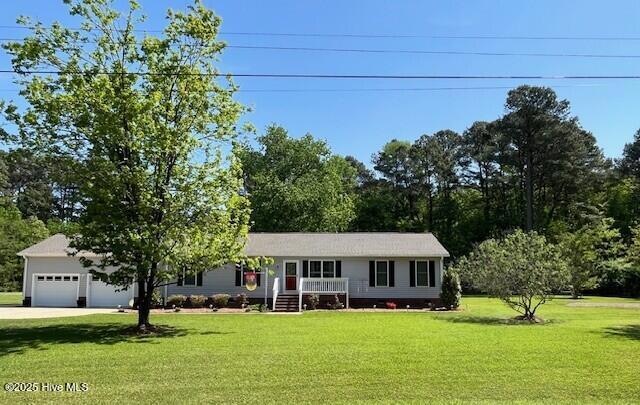
201 Wake Ave Edenton, NC 27932
Highlights
- 1 Fireplace
- Workshop
- Screened Patio
- No HOA
- Porch
- Shed
About This Home
As of June 2025Spacious yet cozy split ranch minutes from coastal downtown Historic Edenton's waterfront parks, restaurants, shops and galleries. The home's interior has an open floor plan from living room to dining to kitchen and breakfast nook. A screened porch off the breakfast nook opens to 1.14 ac of outdoor fun, relaxing, and gardening. Pear and aged shade trees await. Back inside are a large master suite with his and hers walk-in closets, walk-in shower, and a soaking tub. For more privacy the two other bedrooms and a smaller room for office or study area are on the other end of the home. The living room with gas log fireplace offers multiple ways of arranging furniture. And, if you like to cook or entertain, the kitchen with its many cabinets, quartz countertops and center isle is ready. Single gas pack for heating and cooling. Hospital with heliport and municipal airport are nearby. Several area golf courses to choose from, and Wildlife boat ramp for access to the Albemarle Sound. Optional membership to boat basin park and sandy beach on the Albemarle Sound $100/yr. Come for a visit and stay for a lifetime!
Last Agent to Sell the Property
CarolinaEast Real Estate License #199097 Listed on: 05/02/2025
Home Details
Home Type
- Single Family
Est. Annual Taxes
- $2,262
Year Built
- Built in 2000
Lot Details
- 1.14 Acre Lot
- Lot Dimensions are 186.51x313.85x202.21x223.9
- Property is zoned R25
Home Design
- Brick Foundation
- Permanent Foundation
- Block Foundation
- Wood Frame Construction
- Composition Roof
- Vinyl Siding
- Modular or Manufactured Materials
Interior Spaces
- 2,044 Sq Ft Home
- 1-Story Property
- Ceiling Fan
- 1 Fireplace
- Blinds
- Combination Dining and Living Room
- Workshop
- Crawl Space
- Pull Down Stairs to Attic
Kitchen
- Range
- Dishwasher
- Kitchen Island
Flooring
- Laminate
- Vinyl
Bedrooms and Bathrooms
- 3 Bedrooms
- 2 Full Bathrooms
- Walk-in Shower
Laundry
- Dryer
- Washer
Parking
- 2 Car Attached Garage
- Garage Door Opener
- Driveway
- Additional Parking
Eco-Friendly Details
- Energy-Efficient HVAC
Outdoor Features
- Screened Patio
- Shed
- Porch
Schools
- White Oak/D F Walker Elementary School
- Chowan Middle School
- John A. Holmes High School
Utilities
- Humidifier
- Heating System Uses Natural Gas
- Power Generator
- Natural Gas Connected
- Electric Water Heater
Community Details
- No Home Owners Association
- Cape Colony Subdivision
Listing and Financial Details
- Assessor Parcel Number 782314336403
Ownership History
Purchase Details
Purchase Details
Similar Homes in Edenton, NC
Home Values in the Area
Average Home Value in this Area
Purchase History
| Date | Type | Sale Price | Title Company |
|---|---|---|---|
| Deed | -- | -- | |
| Deed | $18,000 | -- |
Property History
| Date | Event | Price | Change | Sq Ft Price |
|---|---|---|---|---|
| 06/20/2025 06/20/25 | Sold | $350,000 | +3.2% | $171 / Sq Ft |
| 05/06/2025 05/06/25 | Pending | -- | -- | -- |
| 05/02/2025 05/02/25 | For Sale | $339,000 | -- | $166 / Sq Ft |
Tax History Compared to Growth
Tax History
| Year | Tax Paid | Tax Assessment Tax Assessment Total Assessment is a certain percentage of the fair market value that is determined by local assessors to be the total taxable value of land and additions on the property. | Land | Improvement |
|---|---|---|---|---|
| 2024 | $2,262 | $295,688 | $57,660 | $238,028 |
| 2023 | $2,173 | $295,688 | $57,660 | $238,028 |
| 2022 | $2,173 | $295,688 | $57,660 | $238,028 |
| 2021 | $1,470 | $178,160 | $16,680 | $161,480 |
| 2020 | $1,443 | $178,160 | $16,680 | $161,480 |
| 2019 | $1,443 | $178,160 | $16,680 | $161,480 |
| 2018 | $1,425 | $178,160 | $16,680 | $161,480 |
| 2016 | $1,427 | $179,530 | $18,050 | $161,480 |
| 2015 | $1,400 | $179,530 | $18,050 | $161,480 |
| 2014 | $1,346 | $179,530 | $18,050 | $161,480 |
Agents Affiliated with this Home
-
Terry Waff
T
Seller's Agent in 2025
Terry Waff
CarolinaEast Real Estate
(252) 482-2028
22 Total Sales
-
Diana Brink

Buyer's Agent in 2025
Diana Brink
A Better Way Realty, Inc.
(252) 435-7346
434 Total Sales
Map
Source: Hive MLS
MLS Number: 100505179
APN: 7823-14-33-6403
- 129 Bayview Trail
- 919 Soundside
- 115 Windsor Ln
- 118 Windsor Ln
- 120 Windsor Ln
- 151 Windsor Ln
- 143 Country Club Dr
- 1104 Sound Shore Dr
- 1101 W Sound Shore Dr
- 1224 Sound Shore
- 1235 Sound Shore Dr
- 110 Benbury
- 113 Mulberry Hill
- 1102 Soundside
- 1104 Soundside
- 618 Soundside Rd
- 201 Montpelier Dr
- 111 Bella Vista
- 109 Bella Vista Dr
- 220 Montpelier






